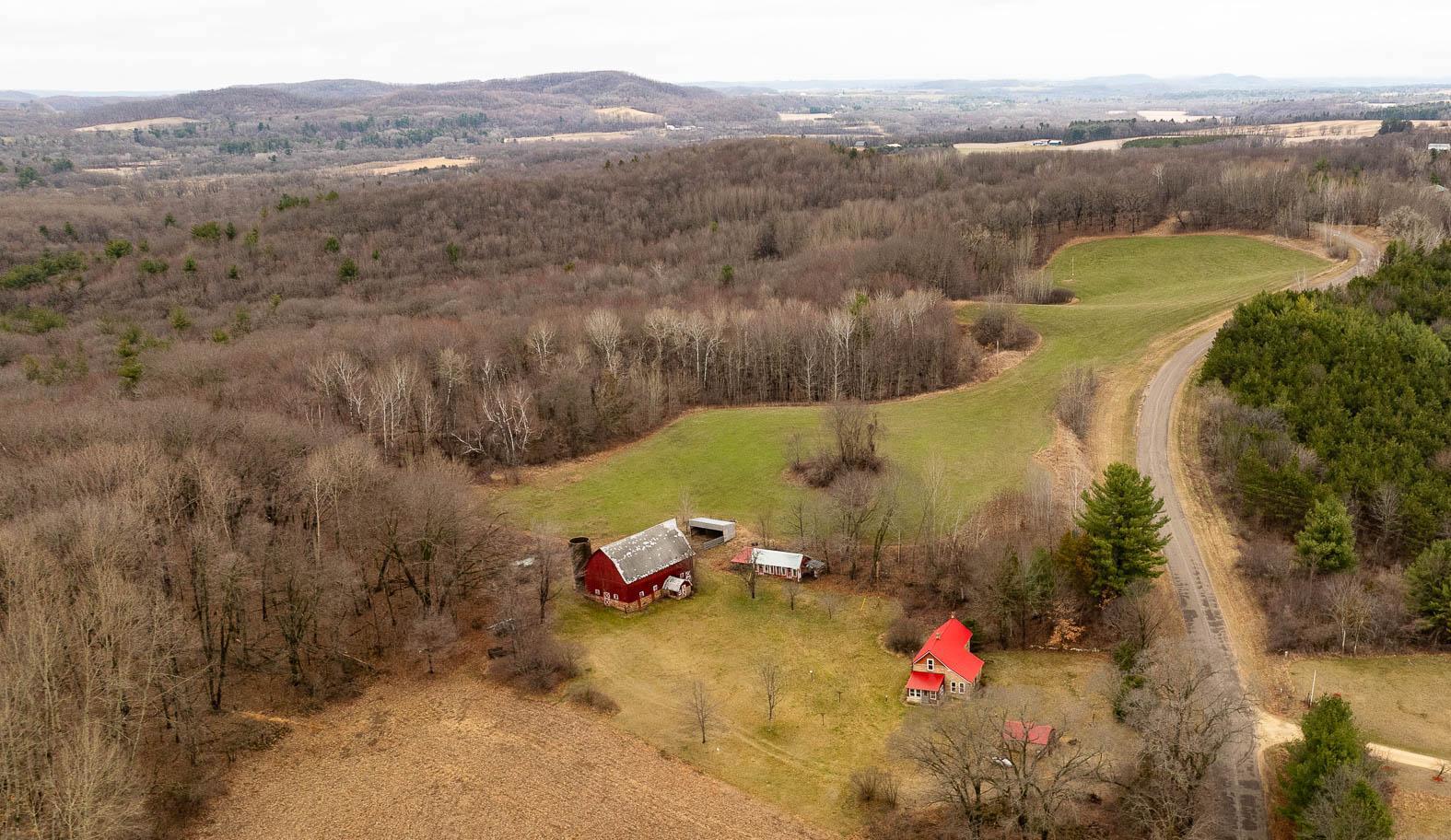$225,000
Menomonie, WI 54751
MLS# 6517678
Status: Closed
2 beds | 1 baths | 1368 sqft

1 / 43











































Property Description
Must have a scheduled showing & be accompanied by a WI agent. This beautiful homestead could be yours! The home is being sold as-is. Bring an open mind, with visions of creating your own space! This beautiful land features a historic stone home, large barn, chicken coop, horse shelter lean-to, holding pen, fenced in pastures, organic fruit trees, areas for organic gardening or farming, rolling hills & much more! Adjacent to hundreds of acres of State land, that connects to 76 miles of maintained trails! Walk-out your front door to nature, miles of trails, hiking, biking & so much more! This is a one of a kind find, schedule your showing today!
Details
Maps
Contract Information
Status: Closed
Off Market Date: 2024-04-22
Contingency: None
Current Price: $225,000
Closed Date: 2024-05-21
Original List Price: 225000
Sales Close Price: 225000
ListPrice: 225000
List Date: 2024-04-11
Owner is an Agent?: No
Auction?: No
General Property Information
Common Wall: No
Lot Measurement: Acres
Manufactured Home?: No
Multiple PIDs?: No
New Development: No
Number of Fireplaces: 1
Year Built: 1890
Yearly/Seasonal: Yearly
Zoning: Agriculture, Residential-Single Family
Bedrooms: 2
Baths Total: 1
Bath Full: 1
Main Floor Total SqFt: 769
Above Grd Total SqFt: 1228
Below Grd Total SqFt: 140
Total SqFt: 1368
Total Finished Sqft: 1228.00
FireplaceYN: Yes
Style: (SF) Single Family
Foundation Size: 140
Garage Stalls: 1
Lot Dimensions: irregular
Acres: 10
Assessment Pending: Unknown
Location Tax and Other Information
House Number: N1307
Street Name: 510th
Street Suffix: Street
Postal City: Menomonie
County: Dunn
State: WI
Zip Code: 54751
Acreage Information
Pasture Acres: 2
Tillable Acres: 5
Wooded Acres: 3
Assessments
Assessment Balance: 167.3
Tax With Assessments: 1517.84
Basement
Foundation Dimensions: 14x10
Building Information
Finished SqFt Above Ground: 1228
Lease Details
Land Leased: Not Applicable
Lock Box Type
Lock Box Source: SPAAR
Miscellaneous Information
DP Resource: Yes
Homestead: Yes
Ownership
Fractional Ownership: No
Parking Characteristics
Garage Dimensions: 12x20
Garage Door Height: 7
Garage Door Width: 8
Garage Square Feet: 240
Public Survey Info
Range#: 13W
Section#: 13
Township#: 26N
Property Features
Accessible: None
Agricultural Water: Well
Air Conditioning: None
Amenities Unit: Ceiling Fan(s); Hardwood Floors; Kitchen Window; Natural Woodwork; Paneled Doors; Panoramic View; Porch; Washer/Dryer Hookup
Appliances: Exhaust Fan; Range; Refrigerator
Basement: Brick/Mortar; Stone; Storage Space; Unfinished
Bath Description: Main Floor Full Bath; Other
Construction Materials: Block; Brick; Concrete; Frame; Stone; Timber/Post & Beam
Construction Status: Previously Owned
Crop Type: Beans; Corn; Grain; Hay/Alfalfa; Wheat
Dining Room Description: Eat In Kitchen; Kitchen/Dining Room; Living/Dining Room
Electric: 200+ Amp Service
Existing Financing: Free and Clear
Exterior: Brick/Stone; Cedar; Wood
Family Room Characteristics: Main Level
Farm Type: Dairy; Hobby; Horse; Livestock; Organic; Wooded/Hunting
Financing Terms: Other
Fuel: Propane
Heating: Forced Air
Internet Options: Cable; DSL; Satellite
Laundry: Other
Lock Box Type: Supra
Lot Description: Green Acres; Property Adjoins Public Land; Suitable for Horses; Tillable; Tree Coverage - Light; Vineyard
Outbuildings: Additional Garage; Barn(s); Chicken Coop/Barn; Hen House; Lean-To; Milk House; Silo; Storage; Workshop
Parking Characteristics: Detached; Other Surface
Property Subtype: Acreage; Rural Residential
Road Frontage: City Street; Paved Streets; Township
Road Responsibility: Public Maintained Road
Roof: Age 8 Years or Less; Metal
Sellers Terms: Cash; Conventional; USDA Loan; Other
Sewer: Private Sewer
Soil Type: Sand
Special Search: All Living Facilities on One Level; Main Floor Laundry
Stories: One and One Half
Topography: Gently Rolling; Meadow; Pasture; Wooded; High Ground
Water: Well
Room Information
| Room Name | Dimensions | Level |
| Bathroom | 7x12 | Main |
| Living Room | 20x9 | Main |
| First (1st) Bedroom | 15x13 | Upper |
| Family Room | 16x13 | Main |
| Kitchen | 15x12 | Main |
| Porch | 13x9 | Main |
| Loft | 12x7 | Upper |
| Second (2nd) Bedroom | 12x15 | Upper |
Listing Office: RE/MAX Professionals
Last Updated: May - 22 - 2025

The data relating to real estate for sale on this web site comes in part from the Broker Reciprocity SM Program of the Regional Multiple Listing Service of Minnesota, Inc. The information provided is deemed reliable but not guaranteed. Properties subject to prior sale, change or withdrawal. ©2024 Regional Multiple Listing Service of Minnesota, Inc All rights reserved.
