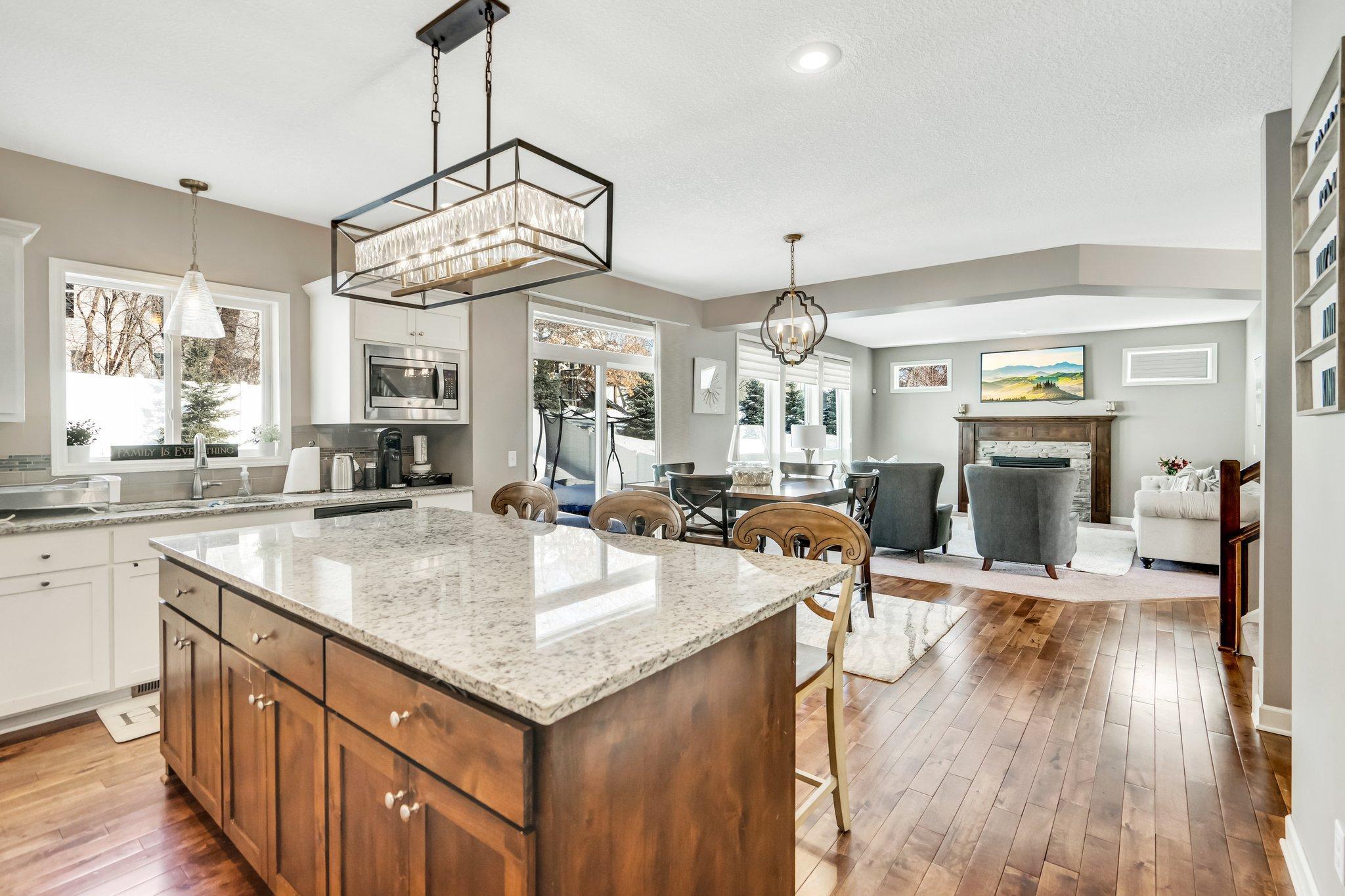$570,000
Lakeville, MN 55044
MLS# 6432107
Status: Closed
5 beds | 4 baths | 3246 sqft

1 / 26


























Property Description
Welcoming open spacious layout, Large BDR, double 3 panel closet doors and ample closet space. Private MST suite offers tray vault ceiling jetted jacuzzi soaking tub, WI shower & tall vanity with double sinks. Cozy gas FP with custom built surround and stone faced, perfect for those chilly nights. Beaming wood floors Flex room is ideal for a den, office or formal dining. 7.5 x 4 ft Island Viviant security ring doorbell. Gourmet kitchen with custom white cabinetry , double oven, stainless appliances& WI pantry Additional features include: Epoxy Garage floor, Heated garage, Professionally landscaped yard with curved paver edging, Sprinkler system, Static reducing filter furnace, Custom Hunter Douglas window coverings, Upgraded Egress window covers and safety locks with décor design, EV charging station, 200 Amp service, Tall Bath vanities, recessed lighting &UPGRADED light fixtures throughout, knock down ceilings Walking distance to Lake Marion, LN HS, and easy access to HWY 35
Details
Maps
Contract Information
Digitally Altered Photos: No
Status: Closed
Off Market Date: 2023-10-31
Contingency: None
Current Price: $570,000
Closed Date: 2023-11-27
Original List Price: 575000
Sales Close Price: 570000
ListPrice: 575000
List Date: 2023-09-14
Owner is an Agent?: No
Auction?: No
General Property Information
Common Wall: No
Lot Measurement: Acres
Manufactured Home?: No
Multiple PIDs?: No
New Development: No
Number of Fireplaces: 1
Year Built: 2015
Yearly/Seasonal: Yearly
Zoning: Residential-Single Family
Bedrooms: 5
Baths Total: 4
Bath Full: 2
Bath Three Quarters: 1
Bath Half: 1
Main Floor Total SqFt: 1100
Above Grd Total SqFt: 2226
Below Grd Total SqFt: 1020
Total SqFt: 3246
Total Finished Sqft: 3246.00
FireplaceYN: Yes
Style: (SF) Single Family
Foundation Size: 1120
Power Company: Xcel Energy
Garage Stalls: 3
Lot Dimensions: 120x70x120x70
Acres: 0.19
Location Tax and Other Information
House Number: 9723
Street Name: 198th
Street Suffix: Street
Street Direction Suffix: W
Postal City: Lakeville
County: Dakota
State: MN
Zip Code: 55044
Complex/Dev/Subdivision: Kyla Crossing
Assessments
Tax With Assessments: 3456
Building Information
Finished SqFt Above Ground: 2226
Finished SqFt Below Ground: 1020
Lease Details
Land Leased: Not Applicable
Lock Box Type
Lock Box Source: SPAAR
Miscellaneous Information
DP Resource: Yes
Homestead: Yes
Ownership
Fractional Ownership: No
Parking Characteristics
Garage Square Feet: 640
Property Features
Accessible: None
Air Conditioning: Central Air
Amenities Unit: Cable; Ceiling Fan(s); Hardwood Floors; Indoor Sprinklers; Kitchen Center Island; Kitchen Window; Natural Woodwork; Paneled Doors; Patio; Porch; Primary Bedroom Walk-In Closet; Security System; Walk-In Closet; Washer/Dryer Hookup
Appliances: Air-To-Air Exchanger; Cooktop; Dishwasher; Disposal; Double Oven; Dryer; Electronic Air Filter; Energy Star Appliances; Microwave; Range; Refrigerator; Washer
Assumable Loan: Yes w/ Qualifying
Basement: Drain Tiled; Drainage System; Egress Windows; Full; Storage Space; Sump Pump
Bath Description: Double Sink; Main Floor 1/2 Bath; Upper Level Full Bath; Full Primary; Two Primary Baths; Full Basement; Jetted Tub; Separate Tub & Shower; Walk-In Shower Stall
Construction Materials: Block; Concrete
Construction Status: Previously Owned
Dining Room Description: Kitchen/Dining Room; Other
Electric: 200+ Amp Service
Exterior: Brick/Stone; Fiber Board; Shakes; Vinyl
Family Room Characteristics: Family Room; Lower Level; Main Level
Fencing: Full; Privacy
Financing Terms: Conventional
Fireplace Characteristics: Family Room; Gas Burning; Stone
Fuel: Natural Gas
Heating: Forced Air
Internet Options: Cable; DSL; Fiber Optic
Laundry: Sink; Washer Hookup
Lock Box Type: Supra
Parking Characteristics: Garage Door Opener; Heated Garage; Storage
Road Frontage: City Street; Cul De Sac; No Outlet/Dead End
Road Responsibility: Public Maintained Road
Roof: Age 8 Years or Less; Asphalt Shingles
Sellers Terms: Assumable; Cash; Conventional; FHA; VA
Sewer: City Sewer/Connected
Special Search: 4 BR on One Level; Primary Bdr Suite
Stories: Two
Water: City Water/Connected
Room Information
| Room Name | Dimensions | Level |
| Porch | Main | |
| Fifth (5th) Bedroom | 14x12 | Lower |
| Fourth (4th) Bedroom | 11x11 | Main |
| Third (3rd) Bedroom | 11x11 | Upper |
| Pantry (Walk-In) | 5x5 | Main |
| Family Room | 16x16 | Main |
| Kitchen | 22x15 | Main |
| Patio | Main | |
| First (1st) Bedroom | 16x13 | Upper |
| Second (2nd) Bedroom | 11x11 | Upper |
| Mud Room | Main | |
| Flex Room | 11x10 | Main |
| Dining Room | Main |
Listing Office: RES Realty
Last Updated: August - 07 - 2025

The data relating to real estate for sale on this web site comes in part from the Broker Reciprocity SM Program of the Regional Multiple Listing Service of Minnesota, Inc. The information provided is deemed reliable but not guaranteed. Properties subject to prior sale, change or withdrawal. ©2024 Regional Multiple Listing Service of Minnesota, Inc All rights reserved.
