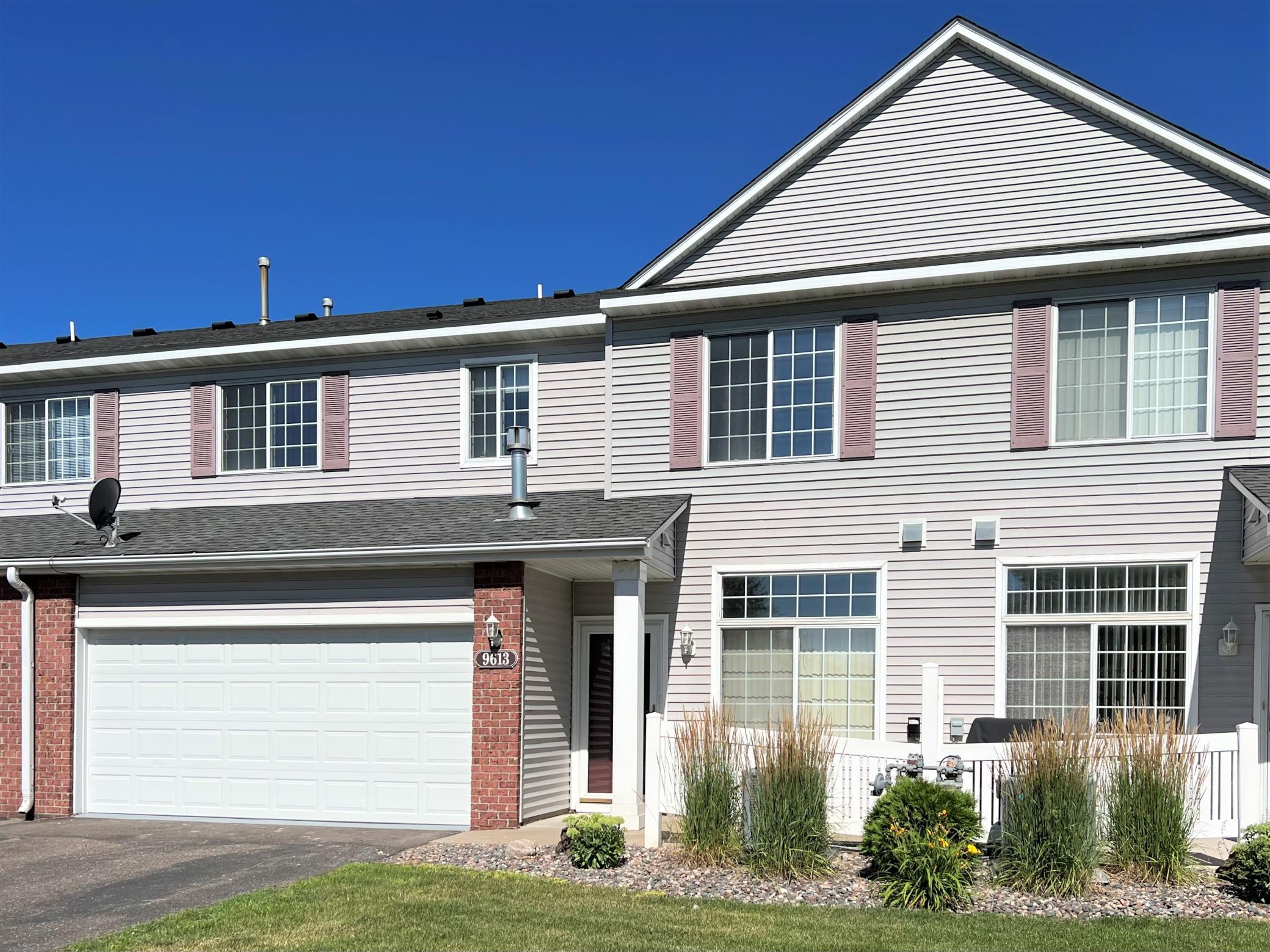$253,000
Maple Grove, MN 55311
MLS# 6238581
Status: Closed
2 beds | 2 baths | 1422 sqft

1 / 14














Property Description
Move-in ready townhome located in the heart of Maple Grove. Easy access to shopping, restaurants, and freeways. Quick closing is possible. The upper-level loft can be used as an exercise area, family room, or home office. Updates include furnace/AC (2021), water softener (2022), wood floor (2018), carpet (2019), and whole house painting (2019).
Details
Maps
Contract Information
Status: Closed
Off Market Date: 2022-09-12
Contingency: None
Current Price: $253,000
Closed Date: 2022-09-23
Original List Price: 269900
Sales Close Price: 253000
ListPrice: 249900
List Date: 2022-07-22
Owner is an Agent?: No
Auction?: No
General Property Information
Assoc Mgmt Co. Phone #: 952-922-2500
Association Fee Frequency: Monthly
Association Mgmt Co. Name: New Concepts Management Group
Common Wall: Yes
Lot Measurement: Acres
Manufactured Home?: No
Multiple PIDs?: No
New Development: No
Number of Fireplaces: 1
Year Built: 2000
Yearly/Seasonal: Yearly
Zoning: Residential-Multi-Family
Bedrooms: 2
Baths Total: 2
Bath Full: 1
Bath Half: 1
Main Floor Total SqFt: 700
Above Grd Total SqFt: 1422
Total SqFt: 1422
Total Finished Sqft: 1422.00
FireplaceYN: Yes
Style: (TH) Side x Side
Foundation Size: 700
Association Fee: 215
Garage Stalls: 2
Location Tax and Other Information
House Number: 9613
Street Name: Peony
Street Suffix: Lane
Street Direction Suffix: N
Postal City: Maple Grove
County: Hennepin
State: MN
Zip Code: 55311
Assessments
Tax With Assessments: 2582.66
Building Information
Finished SqFt Above Ground: 1422
Lease Details
Land Leased: Not Applicable
Miscellaneous Information
DP Resource: Yes
Homestead: No
Ownership
Fractional Ownership: No
Parking Characteristics
Garage Square Feet: 400
Property Features
Accessible: None
Air Conditioning: Central Air
Amenities Unit: Natural Woodwork; Patio; Washer/Dryer Hookup
Appliances: Cooktop; Dishwasher; Disposal; Dryer; Range; Refrigerator; Washer
Association Fee Includes: Building Exterior; Hazard Insurance; Outside Maintenance; Professional Mgmt; Sanitation; Snow/Lawn Care
Assumable Loan: Not Assumable
Basement: None
Bath Description: Main Floor 1/2 Bath; Upper Level Full Bath
Construction Status: Previously Owned
Dining Room Description: Breakfast Area; Kitchen/Dining Room; Living/Dining Room
Existing Financing: Free and Clear
Exterior: Metal; Vinyl
Family Room Characteristics: Loft
Fencing: None
Financing Terms: Conventional
Fireplace Characteristics: Gas Burning; Living Room
Fuel: Natural Gas
Heating: Forced Air
Internet Options: Cable
Lock Box Type: Combo
Lot Description: Zero Lot Line
Rental License Type: Standard
Road Frontage: City Street; Paved Streets
Road Responsibility: Public Maintained Road
Roof: Age 8 Years or Less; Asphalt Shingles
Sellers Terms: Cash; Conventional; VA
Sewer: City Sewer/Connected
Stories: Two
Townhouse Characteristics: Multi-Level
Water: City Water/Connected
Room Information
| Room Name | Dimensions | Level |
| Second (2nd) Bedroom | 13x10 | Upper |
| Loft | 12x9 | Upper |
| Living Room | 14x14 | Main |
| Laundry | 12x9 | Upper |
| Kitchen | 13x12 | Main |
| First (1st) Bedroom | 13x11 | Upper |
| Dining Room | 14x13 | Main |
Listing Office: Bridge Realty, LLC
Last Updated: August - 06 - 2025

The data relating to real estate for sale on this web site comes in part from the Broker Reciprocity SM Program of the Regional Multiple Listing Service of Minnesota, Inc. The information provided is deemed reliable but not guaranteed. Properties subject to prior sale, change or withdrawal. ©2024 Regional Multiple Listing Service of Minnesota, Inc All rights reserved.
