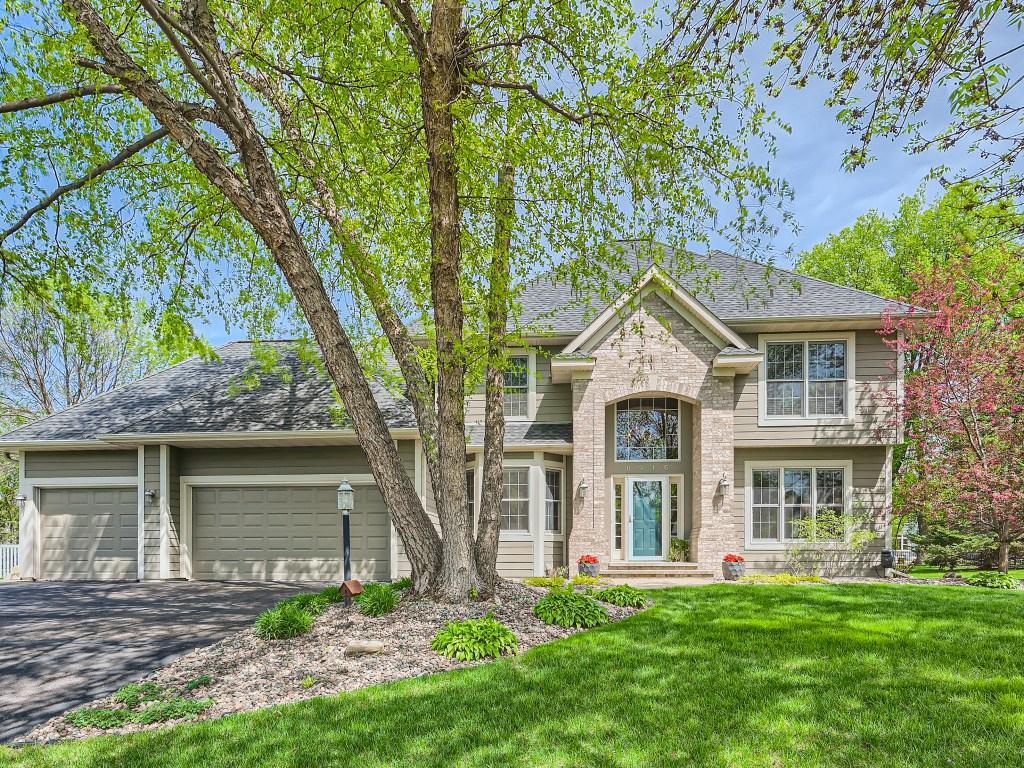$724,000
Woodbury, MN 55125
MLS# 6364093
Status: Closed
5 beds | 4 baths | 4212 sqft

1 / 42










































Property Description
Welcome home to this perfectly appointed 5br/4ba executive home in the enviable Wedgewood Heights neighborhood. Located among the most beautiful homes and lots in Woodbury, this property offers 4 seasons of natural beauty in a uniquely picturesque setting. You will love the open floor plan with formal dining and flex space toward the front of the home and a chef’s kitchen, eat-in area, and family room along the rear of the home. All rooms feature walls of windows and amazing natural light throughout. Step out to your 3 season porch with tongue and groove cedar walls/ceiling to relax with a cappuccino or a glass of wine at the end of a long day and enjoy mosquito-free relaxation at its finest. Don’t forget that we are embarking on pool season, and your backyard oasis awaits, with mature trees and natural barriers that offer privacy as you soak in the sun. Too much to list here, this one is a must-see!
Details
Maps
Contract Information
Status: Closed
Off Market Date: 2023-05-20
Contingency: None
Current Price: $724,000
Closed Date: 2023-06-20
Original List Price: 650000
Sales Close Price: 724000
ListPrice: 650000
List Date: 2023-05-10
Owner is an Agent?: No
Auction?: No
General Property Information
Assoc Mgmt Co. Phone #: 952-277-2700
Association Fee Frequency: Annually
Association Mgmt Co. Name: First Service Residential
Common Wall: No
Lot Measurement: Acres
Manufactured Home?: No
Multiple PIDs?: No
New Development: No
Number of Fireplaces: 2
Year Built: 1999
Yearly/Seasonal: Yearly
Zoning: Residential-Single Family
Bedrooms: 5
Baths Total: 4
Bath Full: 2
Bath Three Quarters: 1
Bath Half: 1
Main Floor Total SqFt: 1606
Above Grd Total SqFt: 2606
Below Grd Total SqFt: 1606
Total SqFt: 4212
Total Finished Sqft: 3673.00
FireplaceYN: Yes
Style: (SF) Single Family
Foundation Size: 1386
Association Fee: 482
Garage Stalls: 3
Lot Dimensions: .310
Acres: 0.3
Assessment Pending: Unknown
Location Tax and Other Information
House Number: 8916
Street Name: Highview
Street Suffix: Lane
Postal City: Woodbury
County: Washington
State: MN
Zip Code: 55125
Complex/Dev/Subdivision: Wedgewood Heights 7th Add
Assessments
Tax With Assessments: 8196
Building Information
Finished SqFt Above Ground: 2606
Finished SqFt Below Ground: 1067
Lease Details
Land Leased: Not Applicable
Lock Box Type
Lock Box Source: SPAAR
Miscellaneous Information
DP Resource: Yes
Homestead: Yes
Ownership
Fractional Ownership: No
Parking Characteristics
Garage Square Feet: 650
Public Survey Info
Range#: 21
Section#: 21
Township#: 28
Property Features
Accessible: None
Air Conditioning: Central Air
Amenities Unit: Ceiling Fan(s); Deck; Hardwood Floors; In-Ground Sprinkler; Kitchen Window; Natural Woodwork; Porch; Primary Bedroom Walk-In Closet; Security System; Walk-In Closet; Washer/Dryer Hookup
Appliances: Air-To-Air Exchanger; Cooktop; Dishwasher; Disposal; Dryer; Microwave; Refrigerator; Washer
Association Fee Includes: Professional Mgmt
Assumable Loan: Not Assumable
Basement: Drain Tiled; Egress Windows; Full; Poured Concrete; Sump Pump
Bath Description: Double Sink; Main Floor 1/2 Bath; Upper Level Full Bath; Full Primary; Private Primary; 3/4 Basement
Construction Status: Previously Owned
Dining Room Description: Eat In Kitchen; Informal Dining Room; Separate/Formal Dining Room
Exterior: Brick/Stone; Wood
Family Room Characteristics: 2 or More; Lower Level; Main Level
Fencing: Other
Financing Terms: Conventional
Fireplace Characteristics: Amusement Room; Family Room; Gas Burning
Fuel: Natural Gas
Heating: Forced Air
Internet Options: Cable
Laundry: Laundry Room; Main Level; Sink
Lock Box Type: Combo
Lot Description: Tree Coverage - Medium
Parking Characteristics: Garage Door Opener
Pool Description: Below Ground; Heated
Road Frontage: City Street
Road Responsibility: Public Maintained Road
Roof: Age 8 Years or Less; Asphalt Shingles
Sellers Terms: Cash; Conventional; VA
Sewer: City Sewer/Connected
Special Search: 3 BR on One Level; 4 BR on One Level; Main Floor Laundry
Stories: Two
Water: City Water - In Street
Room Information
| Room Name | Dimensions | Level |
| Fifth (5th) Bedroom | 15x13 | Lower |
| Informal Dining Room | 11x9 | Main |
| Third (3rd) Bedroom | 12x11 | Upper |
| Fourth (4th) Bedroom | 12x11 | Upper |
| First (1st) Bedroom | 16x13 | Upper |
| Second (2nd) Bedroom | 12x11 | Upper |
| Family Room | 16x15 | Main |
| Kitchen | 16x16 | Main |
| Living Room | 15x13 | Main |
| Dining Room | 12x11 | Main |
| Porch | 18x15 | Main |
| Amusement Room | Lower |
Listing Office: Keller Williams Premier Realty
Last Updated: August - 07 - 2025

The data relating to real estate for sale on this web site comes in part from the Broker Reciprocity SM Program of the Regional Multiple Listing Service of Minnesota, Inc. The information provided is deemed reliable but not guaranteed. Properties subject to prior sale, change or withdrawal. ©2024 Regional Multiple Listing Service of Minnesota, Inc All rights reserved.
