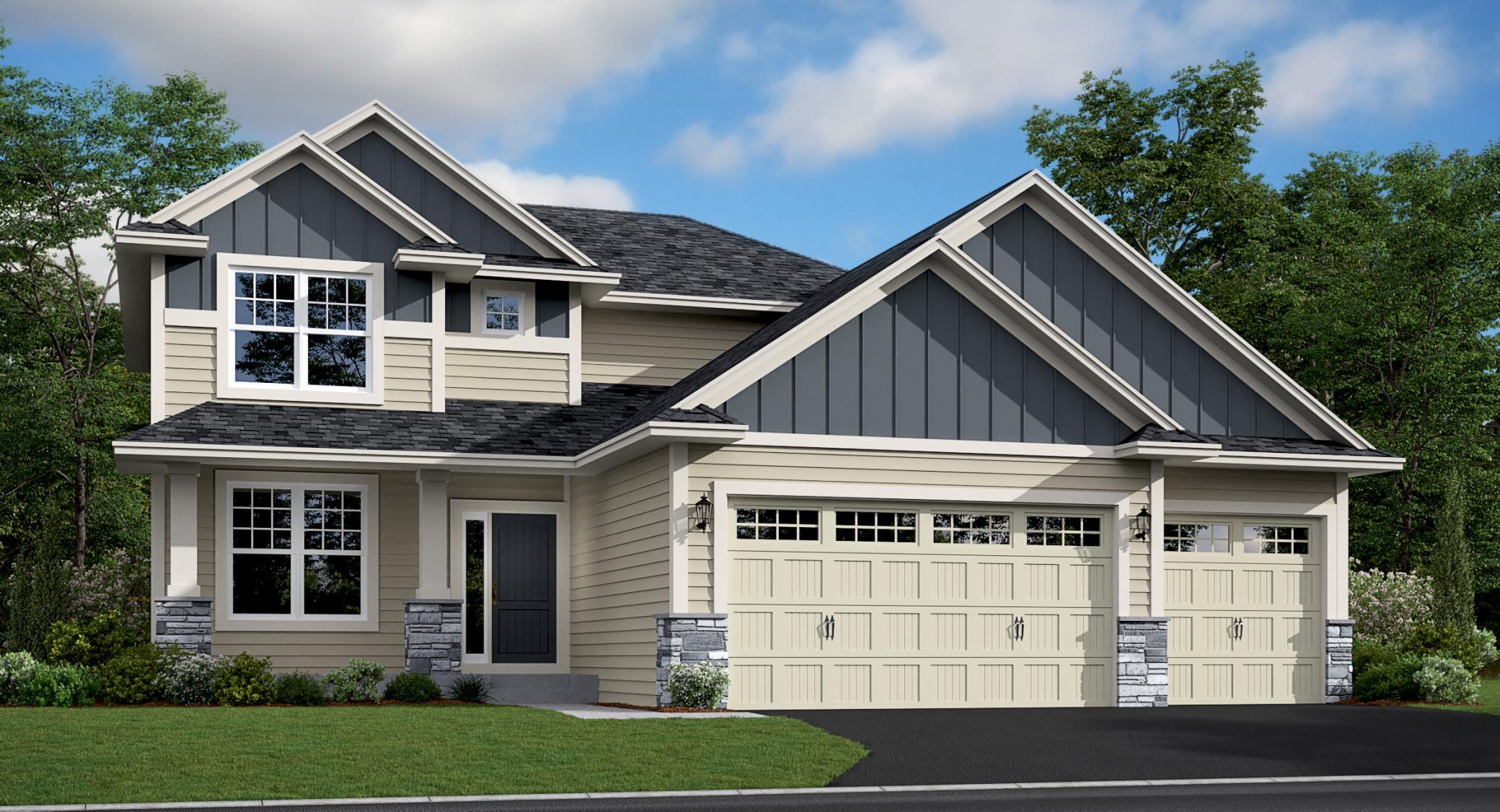$419,990
Rockford, MN 55373
MLS# 6361711
Status: Closed
4 beds | 3 baths | 3210 sqft

1 / 28




























Property Description
***ASK HOW YOU CAN SAVE UP TO $12,000 WITH SELLERS PREFERRED LENDER!!!*** Fabulous Columbus home with all the extras. Kitchen with white cabinets, linear glass backsplash and slate appliances. Main level flex/office with glass doors. Greatroom with corner fireplace and plush carpet. OVERSIZED 3-car garage. The upper level features 4 bedrooms and laundry room. Large windows, cement full front porch and WINDOW TREATMENTS INCLUDED. Fully sodded yard, front yard landscaping and irrigation. Fantastic home automation package included.
Details
Maps
Contract Information
Status: Closed
Off Market Date: 2023-06-21
Contingency: None
Current Price: $419,990
Closed Date: 2023-08-10
Original List Price: 447450
Sales Close Price: 419990
ListPrice: 419990
List Date: 2023-04-28
Owner is an Agent?: No
Auction?: No
General Property Information
Common Wall: No
Lot Measurement: Acres
Manufactured Home?: No
Multiple PIDs?: No
New Development: No
Number of Fireplaces: 1
Projected Completion Date: 2023-08-10
Year Built: 2023
Yearly/Seasonal: Yearly
Zoning: Residential-Single Family
Bedrooms: 4
Baths Total: 3
Bath Full: 1
Bath Three Quarters: 1
Bath Half: 1
Main Floor Total SqFt: 1062
Above Grd Total SqFt: 2148
Below Grd Total SqFt: 1062
Total SqFt: 3210
Total Finished Sqft: 2148.00
FireplaceYN: Yes
Style: (SF) Single Family
Foundation Size: 1062
Power Company: Wright-Hennepin Cooperative
Garage Stalls: 3
Lot Dimensions: 88x139x139x162
Acres: 0.46
Assessment Pending: Unknown
Location Tax and Other Information
House Number: 8909
Street Name: Foust
Street Suffix: Lane
Postal City: Rockford
County: Wright
State: MN
Zip Code: 55373
Complex/Dev/Subdivision: Parkwood
Assessments
Tax With Assessments: 500
Builder Information
Builder ID: LENNAR
Builder License Number: 1413
Builder Name: LENNAR
Building Information
Finished SqFt Above Ground: 2148
Lease Details
Land Leased: Not Applicable
Miscellaneous Information
Community Name: Parkwood
DP Resource: Yes
Homestead: No
Model Information
Hours Model Open: Thur-Mon 11-6
Model Location: 5311 Greenwood Lane
Model Phone: 612-290-9020
Ownership
Fractional Ownership: No
Parking Characteristics
Garage Square Feet: 609
Property Features
Accessible: None
Air Conditioning: Central Air
Amenities Unit: French Doors; In-Ground Sprinkler; Kitchen Center Island; Kitchen Window; Natural Woodwork; Paneled Doors; Primary Bedroom Walk-In Closet; Walk-In Closet; Washer/Dryer Hookup
Appliances: Air-To-Air Exchanger; Dishwasher; Disposal; Microwave; Range; Refrigerator
Basement: Drainage System; Egress Windows; Poured Concrete; Sump Pump; Unfinished
Bath Description: Main Floor 1/2 Bath; Upper Level 3/4 Bath; Upper Level Full Bath; 3/4 Primary; Private Primary; Rough In
Builder Information: Builders Association of the Twin Cities
Construction Status: Under Construc/Spec Homes
Dining Room Description: Breakfast Area; Eat In Kitchen; Informal Dining Room
Electric: 200+ Amp Service; Circuit Breakers
Exterior: Brick/Stone; Vinyl; Wood
Family Room Characteristics: Great Room; Main Level
Financing Terms: Conventional
Fireplace Characteristics: Family Room; Gas Burning
Fuel: Natural Gas
Heating: Forced Air
Internet Options: Cable
Laundry: Gas Dryer Hookup; Laundry Room; Upper Level; Washer Hookup
Lot Description: Corner Lot; Sod Included in Price; Underground Utilities
Parking Characteristics: Garage Door Opener
Road Frontage: City Street; Curbs; Paved Streets; Sidewalks; Street Lights
Road Responsibility: Public Maintained Road
Roof: Age 8 Years or Less; Asphalt Shingles; Pitched
Sellers Terms: Adj. Rate/Gr Payment; Cash; Conventional; FHA; VA
Sewer: City Sewer/Connected
Special Search: 2nd Floor Laundry; 3 BR on One Level; 4 BR on One Level
Stories: Two
Water: City Water/Connected
Room Information
| Room Name | Dimensions | Level |
| Informal Dining Room | 13x10 | Main |
| Third (3rd) Bedroom | 11x11 | Upper |
| Second (2nd) Bedroom | 11x10 | Upper |
| Flex Room | 13x11 | Main |
| Fourth (4th) Bedroom | 11x11 | Upper |
| Family Room | 17x17 | Main |
| First (1st) Bedroom | 14x14 | Upper |
| Kitchen | 13x11 | Main |
Listing Office: Lennar Sales Corp
Last Updated: August - 07 - 2025

The data relating to real estate for sale on this web site comes in part from the Broker Reciprocity SM Program of the Regional Multiple Listing Service of Minnesota, Inc. The information provided is deemed reliable but not guaranteed. Properties subject to prior sale, change or withdrawal. ©2024 Regional Multiple Listing Service of Minnesota, Inc All rights reserved.
