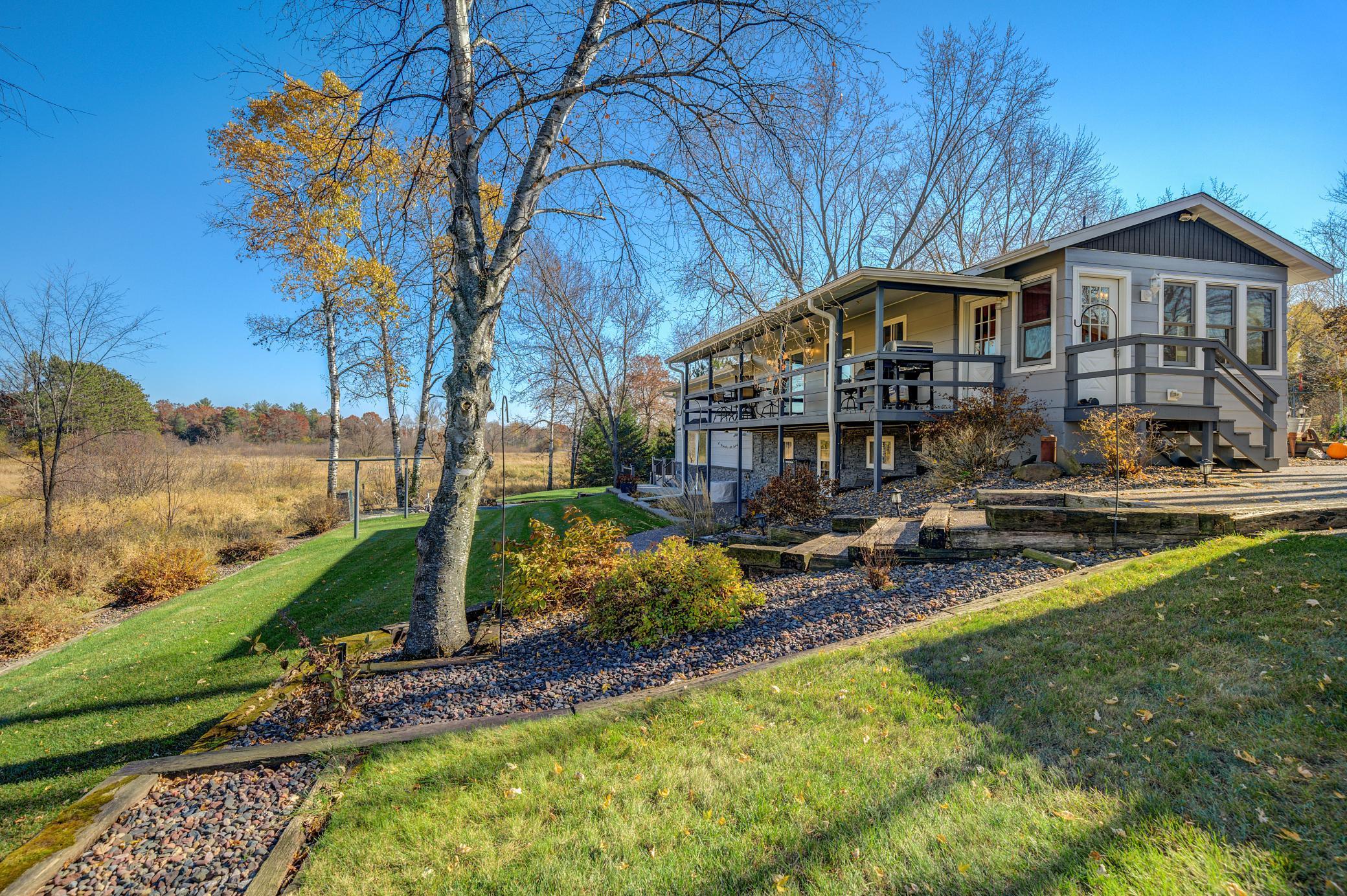$530,000
Clear Lake, WI 54005
MLS# 6303529
Status: Closed
3 beds | 2 baths | 2520 sqft

1 / 43











































Property Description
Exceptional home!! Completely renovated 3bedroom, 2bath. Wildlife galore on this magical 20 acres.! Home Features: Granite kitchen counters, hickory wood floors, tile surround shower,& tile floors.9x24 loft. Covered porch off kitchen for expansive outdoor enjoyment rain or shine. Lower level walkout with summer kitchen, remodeled bath with tile. And then WOW!! 24x32 2 story Greatroom addition with 14ft side walls. walk out to maintenance free deck overlooking tranquil bull brook. Private bridge across to deer stands where Trophy deer have been shot. Work from home? or want to start your own business? Easy access with circular driveway to access incrediable 54x64 accessory building with infloor heating. 3/4 bath. 12x64 cold storage with seperate door and gravel floor. If you're looking for privacy this home will not dissappoint ! must see!!
Details
Maps
Contract Information
Status: Closed
Off Market Date: 2023-08-04
Contingency: None
Current Price: $530,000
Closed Date: 2023-08-16
Original List Price: 569900
Sales Close Price: 530000
ListPrice: 539900
List Date: 2022-10-28
Owner is an Agent?: No
Auction?: No
General Property Information
Common Wall: No
Lot Measurement: Acres
Manufactured Home?: No
Multiple PIDs?: No
New Development: No
Number of Fireplaces: 1
Year Built: 1975
Yearly/Seasonal: Yearly
Zoning: Residential-Single Family
Bedrooms: 3
Baths Total: 2
Bath Full: 1
Bath Three Quarters: 1
Main Floor Total SqFt: 984
Above Grd Total SqFt: 984
Below Grd Total SqFt: 1536
Total SqFt: 2520
Total Finished Sqft: 2520.00
FireplaceYN: Yes
Style: (SF) Single Family
Foundation Size: 1536
Power Company: Polk-Burnett Electric Cooperative
Garage Stalls: 3
Lot Dimensions: 1x1
Acres: 19.67
Location Tax and Other Information
House Number: 889
Street Name: 50th
Street Suffix: Avenue
Postal City: Clear Lake
County: Polk
State: WI
Zip Code: 54005
Assessments
Tax With Assessments: 3517
Basement
Foundation Dimensions: 24x64
Building Information
Finished SqFt Above Ground: 984
Finished SqFt Below Ground: 1536
Lease Details
Land Leased: Not Applicable
Miscellaneous Information
DP Resource: Yes
Homestead: Yes
Ownership
Fractional Ownership: No
Parking Characteristics
Garage Square Feet: 720
Public Survey Info
Range#: 16W
Section#: 03
Township#: 32N
Property Features
Accessible: None
Agricultural Water: Other
Air Conditioning: Central Air
Appliances: Dryer; Range; Washer
Basement: Concrete Block; Drain Tiled; Poured Concrete
Bath Description: Main Floor 3/4 Bath; 3/4 Basement
Construction Materials: Block; Frame
Construction Status: Previously Owned
Dining Room Description: Breakfast Bar; Kitchen/Dining Room
Electric: 100 Amp Service; 200+ Amp Service
Existing Financing: Conventional
Exterior: Engineered Wood; Shakes
Family Room Characteristics: 2 Story/High/Vaulted Ceilings; Loft; Lower Level
Financing Terms: FHA
Fireplace Characteristics: Family Room; Gas Burning
Fuel: Propane
Heating: Forced Air
Laundry: Lower Level
Lock Box Type: Combo
Lot Description: Tree Coverage - Medium
Outbuildings: Pole Building; Other
Parking Characteristics: Heated Garage; Insulated Garage; RV Access/Parking; Other
Property Subtype: Acreage; Ranch-Style Home
Road Frontage: Township
Road Responsibility: Public Maintained Road
Roof: Age 8 Years or Less
Sewer: Tank with Drainage Field
Special Search: All Living Facilities on One Level; Main Floor Bedroom
Stories: One
Topography: Meadow; Pasture; Low Land; Walkout
Water: Private; Well
Room Information
| Room Name | Dimensions | Level |
| Dining Room | 12x12 | Main |
| Kitchen | 12x18 | Main |
| Kitchen | 12x18 | Lower |
| Second (2nd) Bedroom | Main | |
| First (1st) Bedroom | 12x14 | Main |
| Game Room | 12x12 | Lower |
| Third (3rd) Bedroom | 12x12 | Lower |
| Foyer | 10x15 | Main |
| Family Room | 24x32 | Lower |
| Loft | 12x24 | Main |
Listing Office: Property Executives Realty
Last Updated: August - 07 - 2025

The data relating to real estate for sale on this web site comes in part from the Broker Reciprocity SM Program of the Regional Multiple Listing Service of Minnesota, Inc. The information provided is deemed reliable but not guaranteed. Properties subject to prior sale, change or withdrawal. ©2024 Regional Multiple Listing Service of Minnesota, Inc All rights reserved.
