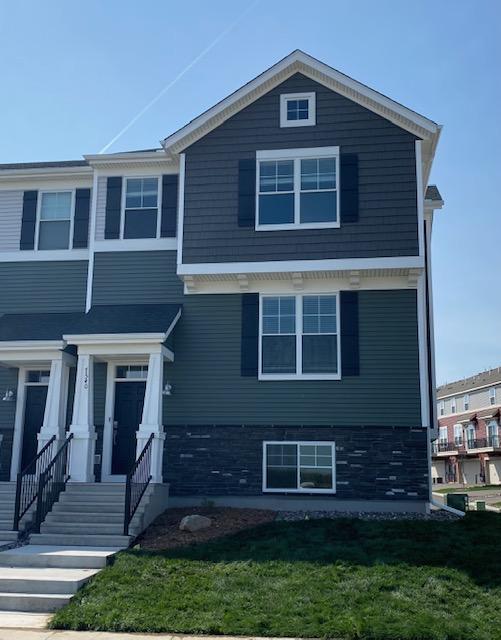$374,990
Oakdale, MN 55128
MLS# 6368259
Status: Closed
3 beds | 3 baths | 2009 sqft

1 / 51



















































Property Description
Move-in ready, end unit townhome at Willowbrooke in Oakdale. Buy new for peace of mind & warranties! Conveniently located near shopping & entertainment, this beautiful, BRAND NEW townhome is available to close immediately. Offering 3 bedrooms on the upper level, this gorgeous townhome also has a private owner's ensuite bath & a full upper level bath. A powder room is conveniently located on the main level. You'll love the spacious floorplan which includes a Tons of storage & workspace are available in the well-appointed kitchen. The open plan is family friendly & great for entertaining. Wonderful included features such as kitchen appliances, quartz countertops, tiled kitchen backsplash & window blinds. We've provided a beautiful canvas, all you need to do is bring your possessions to add your own personal touch!
Details
Maps
Contract Information
Status: Closed
Off Market Date: 2023-06-27
Contingency: None
Current Price: $374,990
Closed Date: 2023-08-17
Original List Price: 408490
Sales Close Price: 374990
ListPrice: 374990
List Date: 2023-05-10
Owner is an Agent?: No
Auction?: No
General Property Information
Assoc Mgmt Co. Phone #: 763-225-6400
Association Fee Frequency: Monthly
Association Mgmt Co. Name: Associa
Common Wall: Yes
Lot Measurement: Acres
Manufactured Home?: No
Multiple PIDs?: No
New Development: No
Projected Completion Date: 2023-04-15
Year Built: 2022
Yearly/Seasonal: Yearly
Zoning: Residential-Multi-Family
Bedrooms: 3
Baths Total: 3
Bath Full: 1
Bath Three Quarters: 1
Bath Half: 1
Main Floor Total SqFt: 990
Above Grd Total SqFt: 2009
Total SqFt: 2009
Total Finished Sqft: 2009.00
Style: (TH) Side x Side
Foundation Size: 971
Association Fee: 235
Garage Stalls: 2
Lot Dimensions: 34x63x27x20x44
Acres: 0.05
Location Tax and Other Information
House Number: 7540
Street Name: 38th
Street Suffix: Street
Street Direction Suffix: N
Postal City: Oakdale
County: Washington
State: MN
Zip Code: 55128
Complex/Dev/Subdivision: Willowbrooke
Builder Information
Builder ID: LENNAR
Builder License Number: 1413
Builder Name: LENNAR
Building Information
Availability Dt for Closing: 2023-04-28
Finished SqFt Above Ground: 2009
Lease Details
Land Leased: Not Applicable
Miscellaneous Information
Community Name: Willowbrooke
DP Resource: Yes
Homestead: No
Ownership
Fractional Ownership: No
Parking Characteristics
Garage Dimensions: 23x20
Garage Door Height: 7
Garage Door Width: 16
Garage Square Feet: 493
Property Features
Accessible: None
Air Conditioning: Central Air
Amenities Unit: Deck; In-Ground Sprinkler; Indoor Sprinklers; Kitchen Center Island; Walk-In Closet
Appliances: Air-To-Air Exchanger; Dishwasher; Disposal; Microwave; Range; Refrigerator
Approved Financing: FHA; VA
Association Fee Includes: Lawn Care; Outside Maintenance; Professional Mgmt; Snow Removal
Basement: Partial; Unfinished
Bath Description: Main Floor 1/2 Bath; Upper Level Full Bath; 3/4 Primary
Builder Information: Builders Association of the Twin Cities
Construction Status: Completed New Construction
Dining Room Description: Breakfast Area; Eat In Kitchen; Informal Dining Room; Living/Dining Room
Electric: 150 Amp Service
Exterior: Fiber Board
Family Room Characteristics: Family Room; Main Level
Financing Terms: Conventional
Fuel: Natural Gas
Heating: Forced Air
Lot Description: Public Transit (w/in 6 blks); Sod Included in Price; Zero Lot Line
Parking Characteristics: Garage Door Opener; Insulated Garage; Tuckunder Garage
Road Frontage: City Street; Curbs; Paved Streets; Street Lights
Roof: Age 8 Years or Less; Asphalt Shingles
Sellers Terms: Cash; Conventional; FHA; VA
Sewer: City Sewer/Connected
Special Search: 2nd Floor Laundry; 3 BR on One Level
Stories: Bi-Level
Townhouse Characteristics: End Unit; Multi-Level
Water: City Water/Connected
Room Information
| Room Name | Dimensions | Level |
| Family Room | 16x14 | Main |
| Kitchen | 12x15 | Main |
| Living Room | 11x13 | Main |
| Dining Room | 13x9 | Main |
| Third (3rd) Bedroom | 11x11 | Upper |
| Laundry | 6x6 | Upper |
| First (1st) Bedroom | 18x11 | Upper |
| Second (2nd) Bedroom | 11x11 | Upper |
Listing Office: Lennar Sales Corp
Last Updated: August - 07 - 2025

The data relating to real estate for sale on this web site comes in part from the Broker Reciprocity SM Program of the Regional Multiple Listing Service of Minnesota, Inc. The information provided is deemed reliable but not guaranteed. Properties subject to prior sale, change or withdrawal. ©2024 Regional Multiple Listing Service of Minnesota, Inc All rights reserved.
