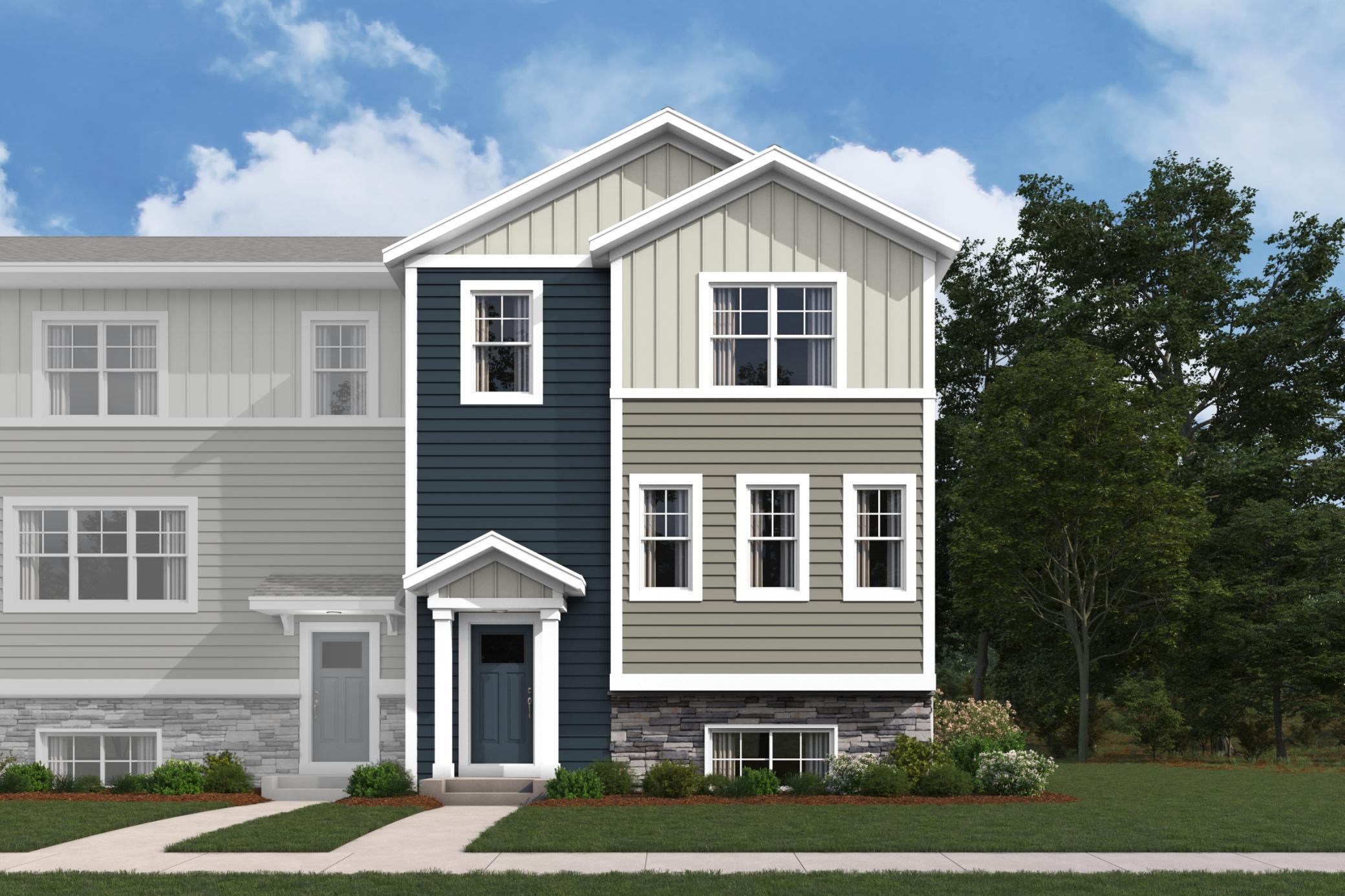$450,220
Minnetrista, MN 55331
MLS# 6505632
Status: Closed
3 beds | 3 baths | 2317 sqft

1 / 52




















































Property Description
With over 2,300 square feet, this new END UNIT townhome in Woodland Cove offers 3 bedrooms, 2.5 bathrooms, and an open living space for entertaining. Inside the foyer, the stairs up to the first floor await, providing an immediate view into the large kitchen with a center island. This impressive townhome provides a living space that's perfectly equipped for entertaining, since the kitchen, dining room, and family room all seamlessly connect. A balcony, a flex room, a spacious half bath, and an under-the-stairs storage closet round out the first floor. Discover all 3 bedrooms—including the owner's suite with en-suite bathroom and walk-in closet—and a full bathroom and the laundry room upstairs. The spacious and light-filled guest bedrooms are ideal for guest rooms, playrooms, and so much more! On the lower level, you'll find a spacious recreation room that's waiting to be transformed into whatever livable space you wish to create. Last but not least is the attached, rear-load garage.
Details
Maps
Contract Information
Status: Closed
Off Market Date: 2024-05-01
Contingency: None
Current Price: $450,220
Closed Date: 2024-06-27
Original List Price: 449760
Sales Close Price: 450220
ListPrice: 449760
List Date: 2024-03-18
Owner is an Agent?: No
Auction?: No
General Property Information
Assoc Mgmt Co. Phone #: 952-277-2700
Association Fee Frequency: Monthly
Association Mgmt Co. Name: First Residential
Common Wall: Yes
Lot Measurement: Acres
Manufactured Home?: No
Multiple PIDs?: No
New Development: No
Number of Fireplaces: 1
Projected Completion Date: 2024-06-26
Year Built: 2024
Yearly/Seasonal: Yearly
Zoning: Residential-Single Family
Bedrooms: 3
Baths Total: 3
Bath Full: 1
Bath Three Quarters: 1
Bath Half: 1
Main Floor Total SqFt: 959
Above Grd Total SqFt: 1918
Below Grd Total SqFt: 399
Total SqFt: 2317
Total Finished Sqft: 2317.00
Style: (TH) Side x Side
Foundation Size: 1566
Association Fee: 259
Garage Stalls: 2
Lot Dimensions: 29x54
Acres: 0.04
Location Tax and Other Information
House Number: 6630
Street Name: Wildflower
Street Suffix: Way
Postal City: Minnetrista
County: Hennepin
State: MN
Zip Code: 55331
Complex/Dev/Subdivision: Woodland Cove
Assessments
Tax With Assessments: 324
Builder Information
Builder ID: HANS HAGEN HOMES AND M/I HOMES
Builder License Number: 701438
Builder Name: HANS HAGEN HOMES AND M/I HOMES
Building Information
Finished SqFt Above Ground: 1918
Finished SqFt Below Ground: 399
Lease Details
Land Leased: Not Applicable
Miscellaneous Information
Community Name: Woodland Cove
DP Resource: Yes
Homestead: No
Ownership
Fractional Ownership: No
Parking Characteristics
Garage Square Feet: 477
Property Features
Accessible: None
Air Conditioning: Central Air
Amenities Shared: Trail(s)
Appliances: Dishwasher; Microwave; Range; Refrigerator
Association Fee Includes: Building Exterior; Hazard Insurance; Lawn Care; Outside Maintenance; Professional Mgmt; Shared Amenities; Snow Removal
Basement: Slab
Bath Description: Double Sink; Main Floor 1/2 Bath; Upper Level Full Bath; Bathroom Ensuite
Construction Status: Under Construc/Spec Homes
Dining Room Description: Kitchen/Dining Room
Exterior: Brick/Stone; Vinyl
Family Room Characteristics: Family Room
Financing Terms: Conventional
Fireplace Characteristics: Electric
Fuel: Natural Gas
Heating: Forced Air
Laundry: Laundry Room; Upper Level
Pool Description: Shared
Roof: Architectural Shingle
Sewer: City Sewer/Connected
Special Search: 2nd Floor Laundry; 3 BR on One Level; Primary Bdr Suite
Stories: More Than 2 Stories
Townhouse Characteristics: End Unit; Multi-Level
Water: City Water/Connected
Room Information
| Room Name | Dimensions | Level |
| Kitchen | 10x11 | Main |
| Dining Room | 10x9 | Main |
| Recreation Room | 13x17.5 | Lower |
| Bonus Room | 10.5x13.5 | Main |
| Family Room | 14.5x17.5 | Main |
| Second (2nd) Bedroom | 11x11.5 | Upper |
| First (1st) Bedroom | 15x13.5 | Upper |
| Third (3rd) Bedroom | 11x11.5 | Upper |
Listing Office: M/I Homes
Last Updated: August - 07 - 2025

The data relating to real estate for sale on this web site comes in part from the Broker Reciprocity SM Program of the Regional Multiple Listing Service of Minnesota, Inc. The information provided is deemed reliable but not guaranteed. Properties subject to prior sale, change or withdrawal. ©2024 Regional Multiple Listing Service of Minnesota, Inc All rights reserved.
