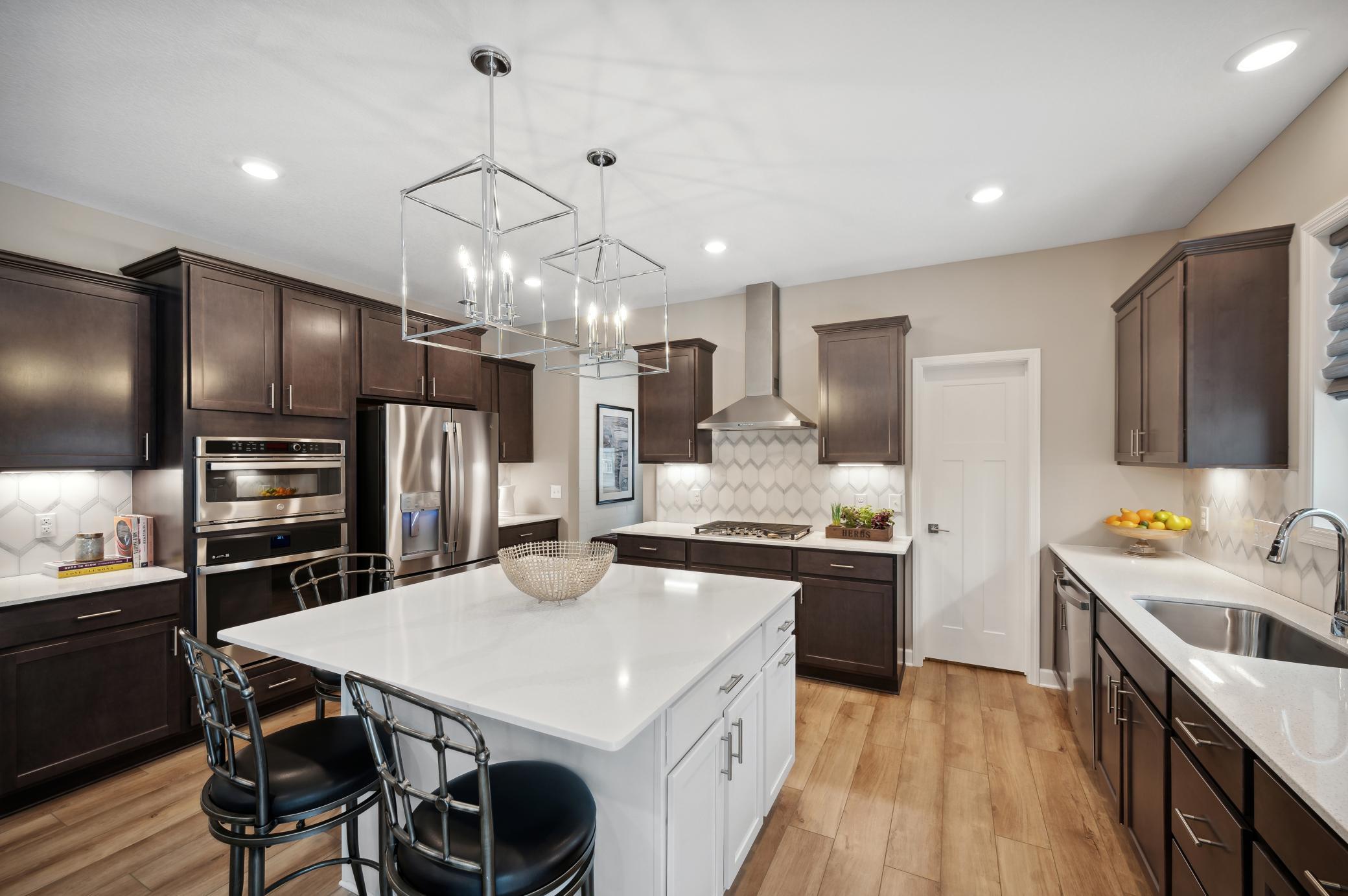$740,000
Corcoran, MN 55340
MLS# 6369342
Status: Closed
4 beds | 3 baths | 3856 sqft

1 / 27



























Property Description
Popular Taylor floorplan available end of June 2023! This North facing Taylor has everything you are wanting in your new home and is one of the few homes remaining in the highly sought after community of Ravinia! Featuring 4 bedrooms on the upper level along with large loft, 3 spacious bedrooms, and convenient upper level laundry. The primary bedroom has the impressive Serenity shower. The main level is perfect for entertaining with the gourmet kitchen and open concept. The large center island provides ample counter space & additional seating. The unfinished walkout basement provides room for future expansion.
Details
Maps
Contract Information
Status: Closed
Off Market Date: 2023-05-15
Current Price: $740,000
Closed Date: 2023-06-28
Original List Price: 754325
Sales Close Price: 740000
ListPrice: 754325
List Date: 2023-05-11
Owner is an Agent?: No
Auction?: No
General Property Information
Assoc Mgmt Co. Phone #: 763-746-1188
Association Fee Frequency: Quarterly
Association Mgmt Co. Name: Associa Minnesota
Common Wall: No
Lot Measurement: Acres
Manufactured Home?: No
Multiple PIDs?: No
New Development: No
Number of Fireplaces: 1
Projected Completion Date: 2023-06-23
Year Built: 2023
Yearly/Seasonal: Yearly
Zoning: Residential-Single Family
Bedrooms: 4
Baths Total: 3
Bath Full: 2
Bath Half: 1
Main Floor Total SqFt: 1224
Above Grd Total SqFt: 2680
Below Grd Total SqFt: 1176
Total SqFt: 3856
Total Finished Sqft: 2680.00
FireplaceYN: Yes
Style: (SF) Single Family
Foundation Size: 1176
Association Fee: 145
Garage Stalls: 3
Lot Dimensions: 57x144x104x143
Acres: 0.26
Location Tax and Other Information
House Number: 6613
Street Name: Coach House
Street Suffix: Lane
Postal City: Corcoran
County: Hennepin
State: MN
Zip Code: 55340
Complex/Dev/Subdivision: Ravinia
Assessments
Tax With Assessments: 177
Builder Information
Builder ID: LENNAR
Builder License Number: 1413
Builder Name: LENNAR
Building Information
Availability Dt for Closing: 2023-06-23
Finished SqFt Above Ground: 2680
Green Verification
Green Certified Status: Pending
Verification Status: In Process
Lease Details
Land Leased: Not Applicable
Miscellaneous Information
Homestead: No
Model Information
Hours Model Open: 11-6 daily
Model Location: 6501 Tamarack Lane Corcoran, MN 55340
Model Phone: 612-210-2091
Ownership
Fractional Ownership: No
Parking Characteristics
Garage Dimensions: 31x21
Garage Door Height: 8
Garage Square Feet: 684
Property Features
Accessible: None
Air Conditioning: Central Air
Appliances: Cooktop; Dishwasher; Disposal; Double Oven; Refrigerator
Association Fee Includes: Professional Mgmt; Shared Amenities
Bath Description: Main Floor 1/2 Bath; Upper Level Full Bath; Full Primary; Private Primary; Basement; Separate Tub & Shower
Construction Status: Under Construc/Spec Homes
Dining Room Description: Informal Dining Room
Electric: 200+ Amp Service
Exterior: Brick/Stone; Vinyl
Financing Terms: Conventional
Fireplace Characteristics: Gas Burning
Fuel: Natural Gas
Heating: Forced Air
Pool Description: Below Ground; Shared
Road Frontage: City Street
Sellers Terms: Cash; Conventional; FHA; VA
Sewer: City Sewer/Connected
Stories: Two
Water: City Water/Connected
Room Information
| Room Name | Dimensions | Level |
| Office | 11x11 | Main |
| Third (3rd) Bedroom | 11x12 | Upper |
| Fourth (4th) Bedroom | 10x13 | Upper |
| First (1st) Bedroom | 13x15 | Upper |
| Second (2nd) Bedroom | 12x13 | Upper |
| Kitchen | 11x17 | Main |
| Loft | 15x11 | Upper |
| Great Room | 17x15 | Main |
| Dining Room | 10x15 | Main |
Listing Office: Lennar Sales Corp
Last Updated: August - 07 - 2025

The data relating to real estate for sale on this web site comes in part from the Broker Reciprocity SM Program of the Regional Multiple Listing Service of Minnesota, Inc. The information provided is deemed reliable but not guaranteed. Properties subject to prior sale, change or withdrawal. ©2024 Regional Multiple Listing Service of Minnesota, Inc All rights reserved.
