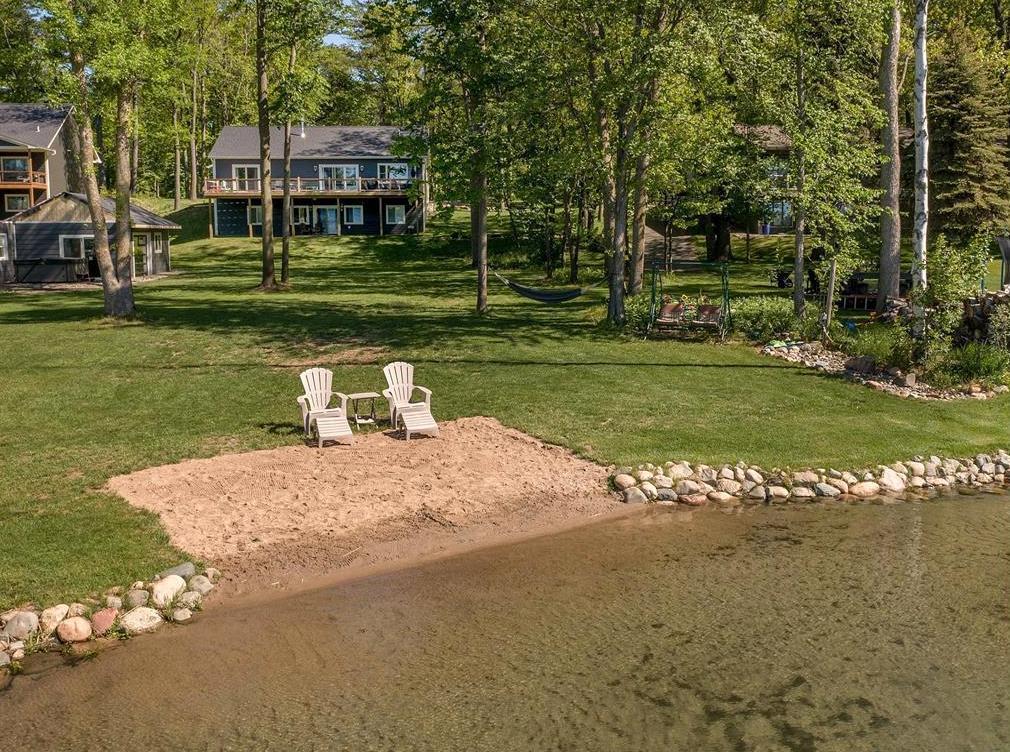$1,255,000
Nisswa, MN 56468
MLS# 6324689
Status: Closed
6 beds | 4 baths | 3520 sqft

1 / 44












































Property Description
Don't miss this must see Gull Lake Chain home. This newly constructed masterpiece was completed in 2020 and is nicely situated on a 1.3 acre wooded lot. Enjoy incredible lake views from the lake side deck. Home features six bedrooms, four bathrooms, many custom built ins, master suite with walkout to large lakeside deck, tiled showers, heated tile floors in master bath, stainless steel appliances, large kitchen island with breakfast bar, pantry, granite counters, gorgeous stone fireplace, 12'x50' deck, on demand water heater, in floor heat, custom murphy bed in basement bedroom and so much more. At the lakeside you will find a newly constructed beach / entertainment house. This can be your dream tiki bar or set up to accommodate guests. The guest house features tinted cement floors and windowed side garage door. Enjoy the sand beach, level elevation and the thousands of acres of the prestigious Gull Chain of Lakes. Set up a showing today.
Details
Maps
Contract Information
Status: Closed
Off Market Date: 2023-01-31
Contingency: None
Current Price: $1,255,000
Closed Date: 2023-04-03
Original List Price: 1295000
Sales Close Price: 1255000
ListPrice: 1295000
List Date: 2023-01-18
Owner is an Agent?: No
Auction?: No
General Property Information
Common Wall: No
Lot Measurement: Acres
Manufactured Home?: No
Multiple PIDs?: No
New Development: No
Number of Fireplaces: 1
Road Btwn WF & Home?: No
Waterfront Frontage: 135
Waterfront Present: Yes
Year Built: 2020
Yearly/Seasonal: Yearly
Zoning: Residential-Single Family
Bedrooms: 6
Baths Total: 4
Bath Full: 1
Bath Three Quarters: 2
Bath Half: 1
Main Floor Total SqFt: 1760
Above Grd Total SqFt: 1760
Below Grd Total SqFt: 1760
Total SqFt: 3520
Total Finished Sqft: 3520.00
Lake/Waterfront Name: Round Lake (18037300)
Style: (SF) Single Family
Foundation Size: 1760
Garage Stalls: 3
Lot Dimensions: Irreg
Acres: 1.3
Location Tax and Other Information
House Number: 6301
Street Name: Lendee
Street Suffix: Drive
Postal City: Nisswa
County: Crow Wing
State: MN
Zip Code: 56468
Complex/Dev/Subdivision: Lendee First Add
Assessments
Tax With Assessments: 5242
Building Information
Finished SqFt Above Ground: 1760
Finished SqFt Below Ground: 1760
Elevation Highpoint to Waterfront Feet
Elevation Highpoint Waterfront Feet: 4-10
Lake Details
Lake Acres: 1650
Lake Chain Acreage: 13497
Lake Chain Name: Gull
Lake Depth: 51
Lease Details
Land Leased: Not Applicable
Lock Box Type
Lock Box Source: GLAR
Miscellaneous Information
Homestead: Yes
Ownership
Fractional Ownership: No
Parking Characteristics
Garage Dimensions: 33x25
Garage Square Feet: 825
Public Survey Info
Range#: 29
Section#: 36
Township#: 135
Property Features
Accessible: None
Air Conditioning: Central Air
Amenities Unit: Cable; Ceiling Fan(s); Deck; Dock; Ethernet Wired; Exercise Room; Kitchen Center Island; Local Area Network; Main Floor Primary Bedroom; Porch; Tile Floors; Walk-In Closet; Washer/Dryer Hookup
Appliances: Air-To-Air Exchanger; Cooktop; Dishwasher; Disposal; Dryer; Freezer; Gas Water Heater; Microwave; Range; Refrigerator; Tankless Water Heater; Trash Compactor; Washer
Basement: Egress Windows; Full
Bath Description: 3/4 Jack & Jill; Main Floor 1/2 Bath; Private Primary; Full Basement; Two Basement Baths; Bathroom Ensuite; Walk-In Shower Stall
Construction Status: Previously Owned
Dining Room Description: Breakfast Bar; Eat In Kitchen; Informal Dining Room
Electric: 200+ Amp Service; Circuit Breakers
Elevation Highpoint to Waterfront Slope: Gradual
Exterior: Engineered Wood
Family Room Characteristics: 2 or More; Lower Level; Main Level
Financing Terms: Conventional
Fireplace Characteristics: Gas Burning; Living Room; Stone
Fuel: Natural Gas
Heating: Forced Air; In-Floor Heating
Lake Details: Reeds; Sand
Lock Box Type: SentriLock
Lot Description: Tree Coverage - Medium
Outbuildings: Boat House
Parking Characteristics: Garage Door Opener
Road Frontage: City Street; Cul De Sac; No Outlet/Dead End
Roof: Age 8 Years or Less; Asphalt Shingles; Pitched
Sellers Terms: Cash; Conventional
Sewer: Private Sewer; Tank with Drainage Field
Special Search: Main Floor Bedroom; Main Floor Laundry
Stories: One
Water: Drilled; Well
Waterfront View: South
Room Information
| Room Name | Dimensions | Level |
| Family Room | Lower | |
| Living Room | 21x14 | Main |
| Dining Room | 12x8 | Main |
| First (1st) Bedroom | 18x18 | Main |
| Kitchen | 13.3x11 | Main |
| Third (3rd) Bedroom | 12x10.2 | Lower |
| Fourth (4th) Bedroom | 18.2x12.3 | Lower |
| Second (2nd) Bedroom | 13.2x10.3 | Main |
| Fifth (5th) Bedroom | 15.2x12 | Lower |
| Sixth (6th) Bedroom | 14.7x11.5 | Lower |
Listing Office: eXp Realty
Last Updated: August - 07 - 2025

The data relating to real estate for sale on this web site comes in part from the Broker Reciprocity SM Program of the Regional Multiple Listing Service of Minnesota, Inc. The information provided is deemed reliable but not guaranteed. Properties subject to prior sale, change or withdrawal. ©2024 Regional Multiple Listing Service of Minnesota, Inc All rights reserved.
