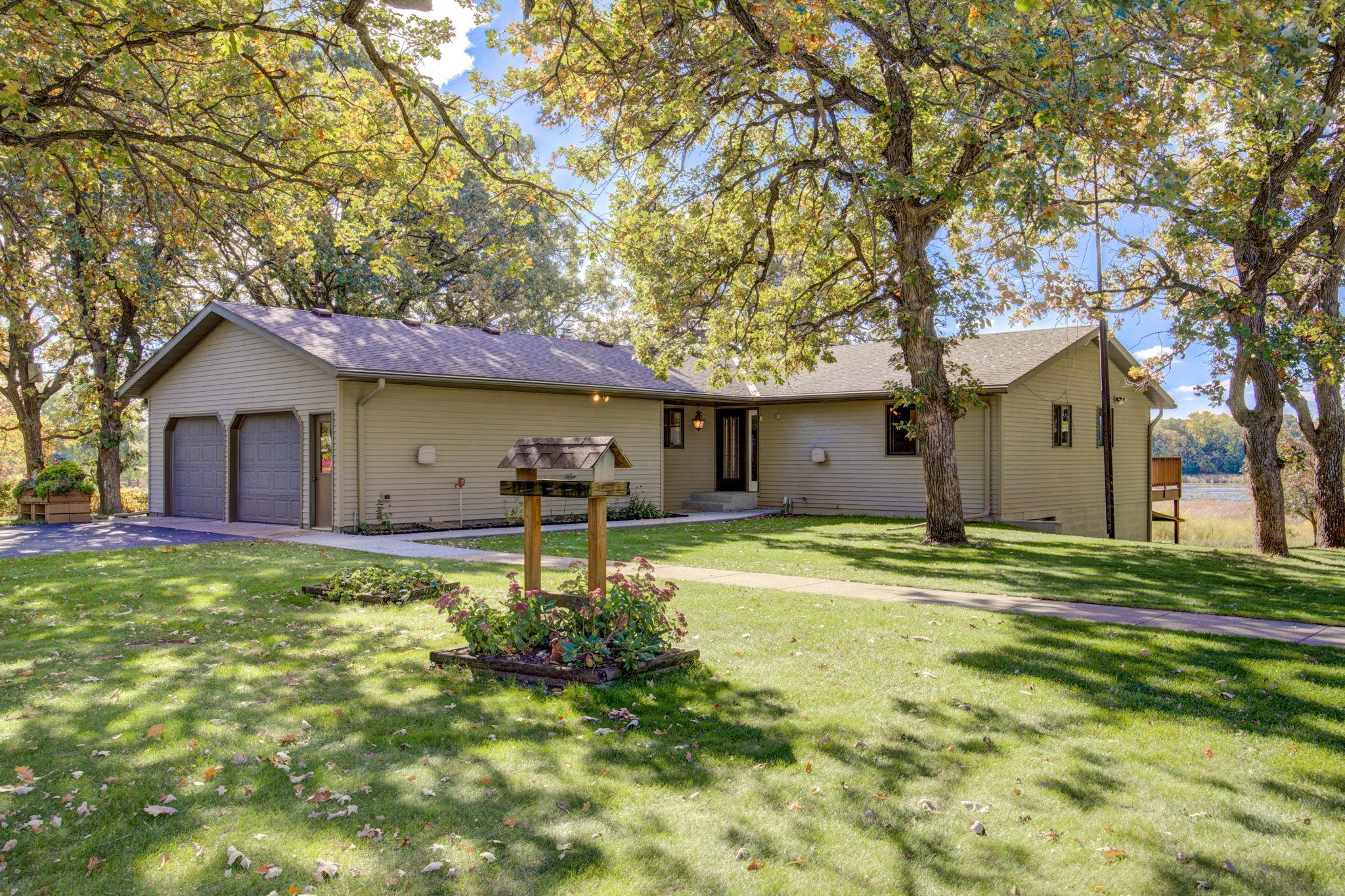$426,000
Clear Lake, MN 55319
MLS# 6263806
Status: Closed
4 beds | 3 baths | 3412 sqft

1 / 29





























Property Description
Country Living at it's best! Beautiful 5.01 wooded acres overlooking pond. Exceptional 4 br walkout rambler with many updates. Updated kitchen and flooring. Main floor laundry, 1/2 bath and Master bath all on main floor. Master bedroom with patio door to deck with a view. 2 bedrooms main level, 2 bedrooms plus office in lower level. Lower level family room and 3/4 bath. Walk out lower level. Upper deck and 4 season porch over looking beautiful scenery, pond and woods. Steel siding, vinyl windows. Wonderful attic ventilation fan. Pole shed 36x64 with heated shop and lean-to. Storage shed. More updates include new LP gas furnace. and AC. Lower level vinyl plank flooring in family room. New concrete sidewalk and front steps. Wonderful private location. Wildlife and nature abounds.
Details
Maps
Contract Information
Status: Closed
Off Market Date: 2022-10-11
Contingency: None
Current Price: $426,000
Closed Date: 2022-11-15
Original List Price: 399900
Sales Close Price: 426000
ListPrice: 399900
List Date: 2022-10-07
Owner is an Agent?: No
Auction?: No
General Property Information
Common Wall: No
Lot Measurement: Acres
Manufactured Home?: No
Multiple PIDs?: No
New Development: No
Other Parking Spaces: 6
Year Built: 1975
Yearly/Seasonal: Yearly
Zoning: Residential-Single Family
Bedrooms: 4
Baths Total: 3
Bath Full: 1
Bath Three Quarters: 1
Bath Half: 1
Main Floor Total SqFt: 1826
Above Grd Total SqFt: 1826
Below Grd Total SqFt: 1586
Total SqFt: 3412
Total Finished Sqft: 3150.00
FireplaceYN: No
Style: (SF) Single Family
Foundation Size: 1586
Garage Stalls: 2
Lot Dimensions: 643x374x649x301
Acres: 5.01
Location Tax and Other Information
House Number: 6123
Street Name: 77th
Street Suffix: Street
Street Direction Suffix: SE
Postal City: Clear Lake
County: Sherburne
State: MN
Zip Code: 55319
Assessments
Tax With Assessments: 3066
Building Information
Finished SqFt Above Ground: 1826
Finished SqFt Below Ground: 1324
Lease Details
Land Leased: Not Applicable
Lock Box Type
Lock Box Source: SCAAR
Miscellaneous Information
DP Resource: Yes
Homestead: Yes
Ownership
Fractional Ownership: No
Parking Characteristics
Garage Dimensions: 26x26
Garage Square Feet: 676
Public Survey Info
Range#: 30
Section#: 11
Township#: 34
Property Features
Accessible: None
Air Conditioning: Central Air
Amenities Unit: Ceiling Fan(s); Deck; Main Floor Primary Bedroom; Washer/Dryer Hookup
Appliances: Dryer; Microwave; Range; Refrigerator; Washer
Basement: Concrete Block; Egress Windows
Bath Description: Main Floor 1/2 Bath; Full Primary; 3/4 Basement
Construction Materials: Block; Frame
Construction Status: Previously Owned
Dining Room Description: Informal Dining Room; Living/Dining Room
Electric: Circuit Breakers
Exterior: Steel Siding
Family Room Characteristics: Lower Level
Financing Terms: Cash
Fuel: Propane
Heating: Forced Air
Lock Box Type: Supra
Lot Description: Tree Coverage - Heavy; Tree Coverage - Medium
Outbuildings: Pole Building; Workshop
Parking Characteristics: Garage Door Opener
Property Subtype: Rural Residential
Road Frontage: County Road; Paved Streets
Road Responsibility: Public Maintained Road
Roof: Age Over 8 Years; Asphalt Shingles
Sellers Terms: Cash; Conventional
Sewer: Private Sewer; Septic System Compliant - Yes
Special Search: Main Floor Bedroom; Main Floor Laundry
Stories: One
Water: Well
Room Information
| Room Name | Dimensions | Level |
| Fourth (4th) Bedroom | 13.6x9.9 | Lower |
| Four Season Porch | 11.4x19.6 | Main |
| First (1st) Bedroom | 14.2x13.2 | Main |
| Family Room | 27.6x14 | Lower |
| Dining Room | 10.6x10.6 | Main |
| Third (3rd) Bedroom | 15.3x10.8 | Lower |
| Second (2nd) Bedroom | 15.4x13 | Main |
| Living Room | 16.6x15.4 | Main |
| Laundry | 7.7x8.2 | Main |
| Kitchen | 13.8x10 | Main |
| Hobby Room | 9.1x12.7 | Lower |
Listing Office: Coldwell Banker Realty
Last Updated: August - 07 - 2025

The data relating to real estate for sale on this web site comes in part from the Broker Reciprocity SM Program of the Regional Multiple Listing Service of Minnesota, Inc. The information provided is deemed reliable but not guaranteed. Properties subject to prior sale, change or withdrawal. ©2024 Regional Multiple Listing Service of Minnesota, Inc All rights reserved.
