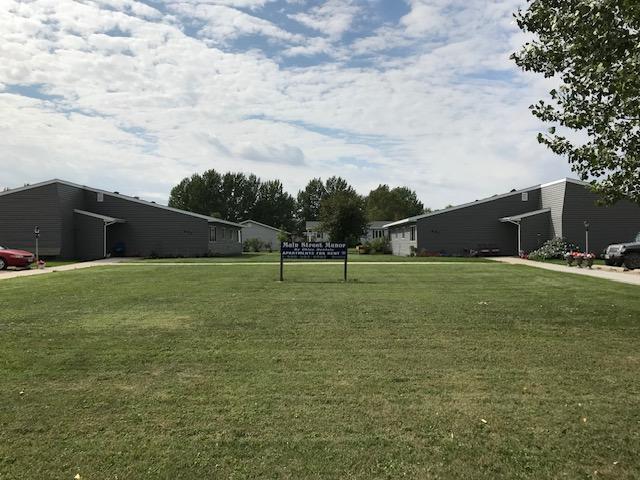$299,900
Oklee, MN 56742
MLS# 6674933
8 beds | 8 baths

1 / 12












Property Description
Here it is - your next investment! Two buildings, each housing 4 one-bedroom units. New siding, windows, and shingles in 2015. These well-maintained units are currently tenant occupied making this a great property for your portfolio. Call today to schedule your showing!
Details
Maps
Contract Information
Status: Active
Current Price: $299,900
Contingency: None
ListPrice: 299900
List Date: 2025-02-24
Owner is an Agent?: No
Auction?: No
General Property Information
Lot Measurement: Acres
Multiple PIDs?: No
Other Parking Spaces: 8
Owner Occupied: No
Year Built: 1977
Yearly/Seasonal: Yearly
Zoning: Residential-Multi-Family
Bedrooms: 8
Baths Total: 8
Foundation Size: 2928
For Sale or Lease: For Sale
Acres: 0.68
Lot Dimensions: 200x150
Location Tax and Other Information
House Number: 601 & 603
Street Name: Main
Street Suffix: Street
Postal City: Oklee
County: Red Lake
State: MN
Zip Code: 56742
Complex/Dev/Subdivision: Okl-Golf Course Add
Assessments
Tax With Assessments: 4652
Basement
Foundation Dimensions: 48x54,12x28
Building Information
Building Finished SqFt: 6000
Building SqFt: 2928
Income and Expenses
Annual Gross Income: 55200
Annual Insurance Expense: 3000
Annual Maintenance Expense: 3000
Lease Details
Land Leased: Not Applicable
Miscellaneous Information
Homestead: No
Ownership
Fractional Ownership: No
Sale Options
Sale Includes: Building, Land
Unit 1
Unit Number: 1
Monthly Rent: 575
Full Baths: 1
Total Bathrooms: 1
Total Bedrooms: 1
Total Rooms: 5
Level: Main Level
Unit Total SqFt: 650
Leased?: Yes
Lease Expiration Date: 2025-01-01
No. of 1 Bedroom Units: 8
Unit 2
Full Baths: 1
Lease Expiration Date: 2025-01-01
Leased?: Yes
Level: Main Level
Monthly Rent: 575
Total Bathrooms: 1
Total Bedrooms: 1
Total Rooms: 5
Unit Number: 2
Unit Total SqFt: 650
Unit 3
No. of 3 Bedroom Units: 1
Full Baths: 1
Lease Expiration Date: 2025-01-01
Leased?: Yes
Level: Main Level
Monthly Rent: 575
Total Bathrooms: 1
Total Bedrooms: 1
Total Rooms: 5
Unit Number: 3
Unit Total SqFt: 650
Unit 4
Full Baths: 1
Lease Expiration Date: 2025-01-01
Leased?: Yes
Level: Main Level
Monthly Rent: 575
Total Bathrooms: 1
Total Bedrooms: 1
Total Rooms: 5
Unit Number: 4
Unit Total SqFt: 650
Unit 5
Full Baths: 1
Lease Expiration Date: 2025-01-01
Leased?: Yes
Level: Main Level
Monthly Rent: 575
Total Bathrooms: 1
Total Bedrooms: 1
Total Rooms: 5
Unit Number: 5
Unit Total SqFt: 650
Unit 6
Full Baths: 1
Lease Expiration Date: 2025-01-01
Leased?: Yes
Level: Main Level
Monthly Rent: 575
Total Bathrooms: 1
Total Bedrooms: 1
Total Rooms: 5
Unit Number: 6
Unit Total SqFt: 650
Unit 7
Full Baths: 1
Lease Expiration Date: 2025-01-01
Leased?: Yes
Level: Main Level
Monthly Rent: 575
Total Bathrooms: 1
Total Bedrooms: 1
Total Rooms: 5
Unit Number: 7
Unit Total SqFt: 650
Unit 8
Full Baths: 1
Lease Expiration Date: 2025-01-01
Leased?: Yes
Level: Main Level
Monthly Rent: 575
Total Bathrooms: 1
Total Bedrooms: 1
Total Rooms: 5
Unit Number: 8
Unit Total SqFt: 650
Unit Details
Total Units: 8
Property Features
Accessible: No Stairs Internal
Air Conditioning: Wall
Appliances: Range; Refrigerator
Assumable Loan: Not Assumable
Basement: None
CMU Style: Apartments/Multi Family; Single Occupancy
Construction Materials: Frame; Other
Construction Status: Previously Owned
Current Use: Residential
Existing Financing: Conventional
Exterior: Vinyl
Fencing: None
Flooring: Carpet; Vinyl/Linoleum
Foundation: None
Fuel: Electric; Propane
Heating: Baseboard; Forced Air
Internet Options: Cable; Fiber Optic
Loan Terms: Cash; Conventional
Lock Box Type: None
On Site Utilities: Electric Common; Heating Common; Hot Water Common
Owner Pays: All Utilities; Electricity; Gas; Grounds Care; Heat; Sewer; Water
Parking Characteristics: Parking Lot; Assigned; Uncovered/Open
Rent Rate per Foot: Per Month
Road Frontage: City Street
Road Responsibility: Public Maintained Road
Roof: Asphalt Shingles
Sewer: City Sewer/Connected
Stories: One
Tenant Pays: Cable TV; Telephone
Topography: Level
Wall Description: Drywall; Finished
Water: City Water/Connected
Listing Office: Nordin Realty Inc.
Last Updated: June - 11 - 2025

The data relating to real estate for sale on this web site comes in part from the Broker Reciprocity SM Program of the Regional Multiple Listing Service of Minnesota, Inc. The information provided is deemed reliable but not guaranteed. Properties subject to prior sale, change or withdrawal. ©2024 Regional Multiple Listing Service of Minnesota, Inc All rights reserved.
