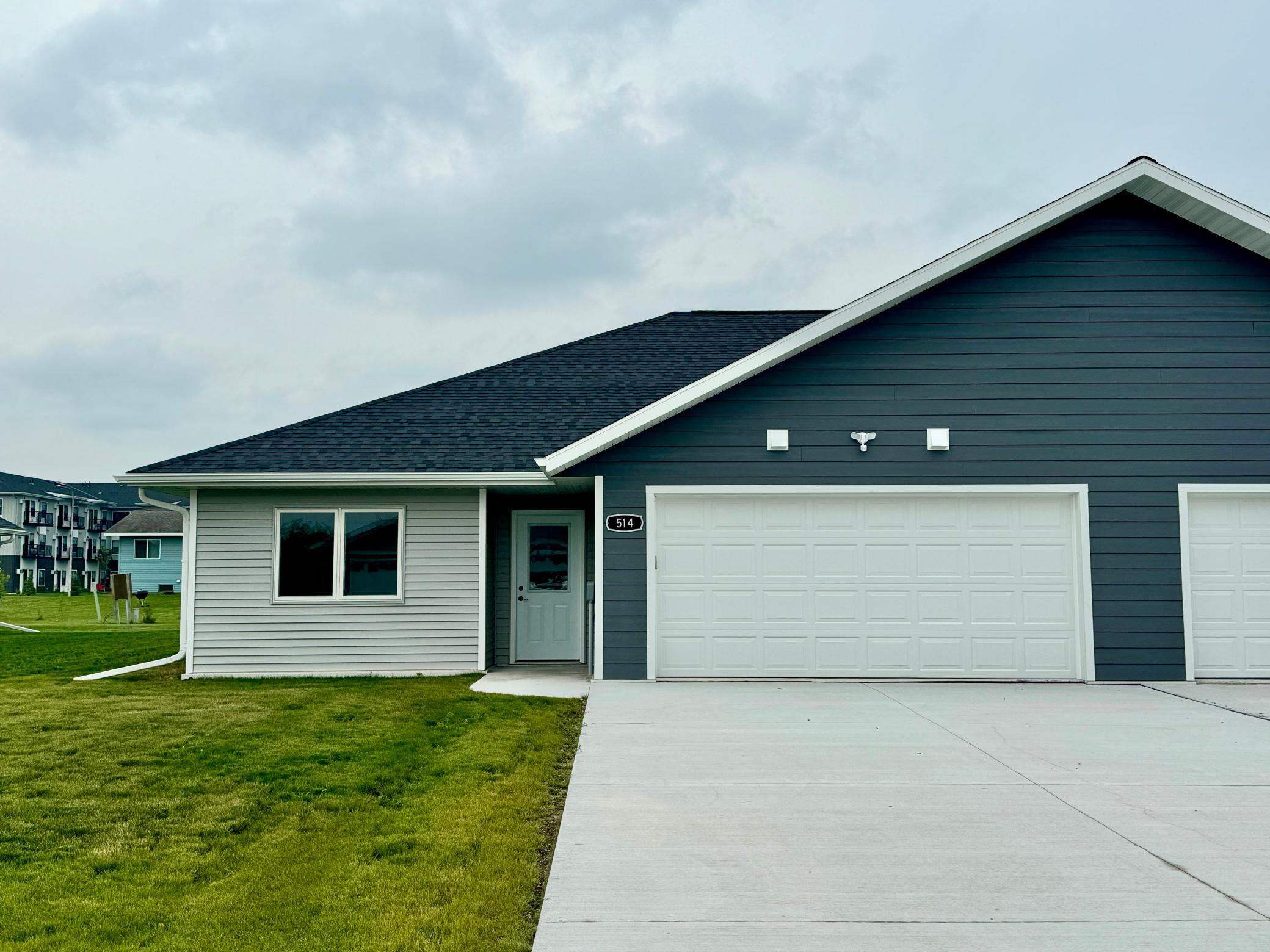$229,000
Warroad, MN 56763
MLS# 6680398
2 beds | 2 baths | 1123 sqft

1 / 18


















Property Description
Brand New Twin Home in Warroad’s River South Development! Check out this affordable, newly built 2-bedroom, 2-bathroom twin home with a heated, finished 2-car garage and convenient one-level living. The open floor plan includes a breakfast bar, recessed lighting, and stainless steel appliances, plus stylish details like a barn door laundry area and a spacious primary bedroom with a walk-in closet. Stay comfortable year-round with energy-efficient LG mini splits and a natural gas boiler. A soundproof, fire, and security wall separates the units and you’ll love the concrete back patio—perfect for grilling or relaxing. Seller is offering up to 3% in closing cost assistance! Ideal for first-time buyers or those looking to downsize—call today!
Details
Maps
Contract Information
Status: Active
Contingency: None
Current Price: $229,000
Original List Price: 229000
ListPrice: 229000
List Date: 2025-03-07
Owner is an Agent?: No
Auction?: No
General Property Information
Common Wall: Yes
Lot Measurement: Acres
Manufactured Home?: No
Multiple PIDs?: No
New Development: No
Year Built: 2024
Yearly/Seasonal: Yearly
Zoning: Residential-Single Family
Bedrooms: 2
Baths Total: 2
Bath Full: 1
Bath Three Quarters: 1
Main Floor Total SqFt: 1123
Above Grd Total SqFt: 1123
Total SqFt: 1123
Total Finished Sqft: 1123.00
Style: Twin Home
Foundation Size: 1123
Garage Stalls: 2
Lot Dimensions: xxx
Acres: 0.17
Location Tax and Other Information
House Number: 514
Street Name: Garfield
Street Suffix: Street
Street Direction Suffix: SE
Postal City: Warroad
County: Roseau
State: MN
Zip Code: 56763
Complex/Dev/Subdivision: Bergs Add
Assessments
Tax With Assessments: 84
Basement
Foundation Dimensions: 17x17, 23x37
Building Information
Finished SqFt Above Ground: 1123
Lease Details
Land Leased: Not Applicable
Miscellaneous Information
DP Resource: Yes
Homestead: No
Ownership
Fractional Ownership: No
Parking Characteristics
Garage Dimensions: 20x20
Garage Door Height: 7
Garage Door Width: 16
Garage Square Feet: 400
Property Features
Accessible: Door Lever Handles; Hallways 42"+; No Stairs External; No Stairs Internal
Air Conditioning: Ductless; Wall Unit(s); Zoned
Amenities Unit: Ceiling Fan(s); City View; Main Floor Primary Bedroom; Paneled Doors; Washer/Dryer Hookup
Appliances: Air-To-Air Exchanger; Dishwasher; Dryer; Range; Refrigerator; Washer
Assumable Loan: Not Assumable
Basement: Poured Concrete; Slab
Bath Description: Main Floor Full Bath; 3/4 Primary
Construction Materials: Frame
Construction Status: Completed New Construction
Dining Room Description: Breakfast Bar; Kitchen/Dining Room
Electric: 200+ Amp Service; Circuit Breakers
Exterior: Engineered Wood; Fiber Board
Fencing: None
Foundation: Slab
Fuel: Natural Gas
Heating: Boiler; Hot Water; In-Floor Heating; Radiant
Laundry: Electric Dryer Hookup; In Hall; Laundry Closet; Main Level; Washer Hookup
Lot Description: Underground Utilities
Parking Characteristics: Heated Garage; Insulated Garage
Pool Description: None
Property Subtype: Patio Home
Road Frontage: City Street; Curbs; Paved Streets; Storm Sewer; Street Lights
Road Responsibility: Public Maintained Road
Roof: Age 8 Years or Less; Asphalt Shingles; Pitched
Sellers Terms: Cash; Conventional
Sewer: City Sewer/Connected
Special Search: All Living Facilities on One Level; Main Floor Bedroom; Main Floor Laundry; Main Floor Primary
Stories: One
Water: City Water/Connected
Room Information
| Room Name | Dimensions | Level |
| First (1st) Bedroom | 12x14 | Main |
| Primary Bath | 5x11 | Main |
| Dining Room | 12x13 | Main |
| Living Room | 10x12 | Main |
| Bathroom | 5x9 | Main |
| Foyer | 5x11 | Main |
| Second (2nd) Bedroom | 12x12 | Main |
| Kitchen | 10x13 | Main |
Listing Office: Pahlen Realty, Inc.
Last Updated: September - 04 - 2025

The data relating to real estate for sale on this web site comes in part from the Broker Reciprocity SM Program of the Regional Multiple Listing Service of Minnesota, Inc. The information provided is deemed reliable but not guaranteed. Properties subject to prior sale, change or withdrawal. ©2024 Regional Multiple Listing Service of Minnesota, Inc All rights reserved.
