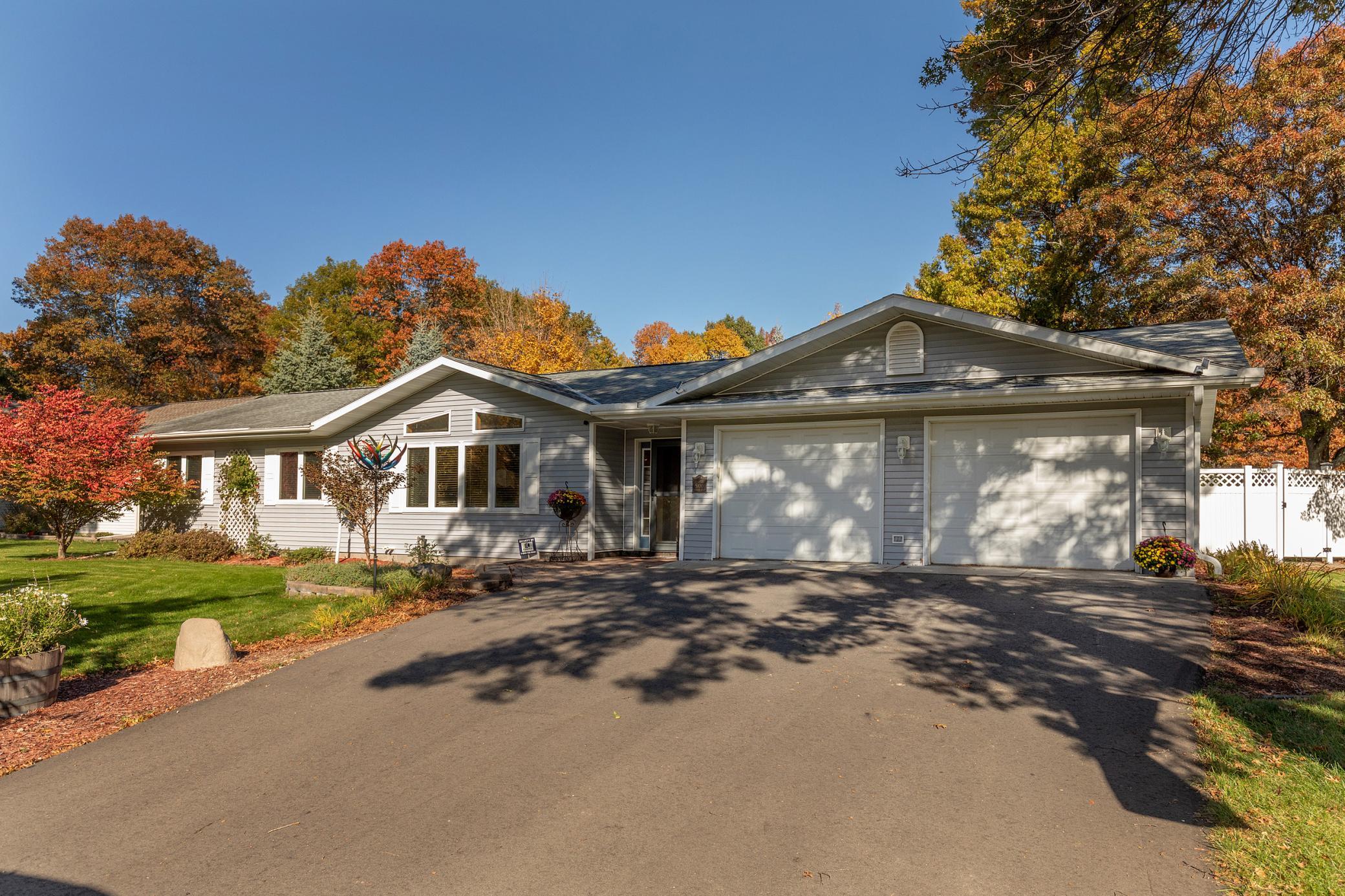$374,900
Baxter, MN 56425
MLS# 6487386
Status: Closed
4 beds | 3 baths | 3019 sqft

1 / 41









































Property Description
Charming single level home located in the heart of Baxter. Whipple Lk, White Sand Lk, boat launches, a beach, & walking path are all within walking distance. The main fl offers open concept living w/vaulted ceilings, lg windows w/lots of natural light, lg kitchen w/ctr island & breakfast bar, SS appl, lots of kitchen cabinets, 3 bedrooms on the main fl with a primary suite & private bath, wide hallways & doors, main fl laundry & an inviting sun room with a wood stove for those chilly nights. The finished LL includes a huge family rm, 4th bd & bonus rm. The oversize att garage incl a work bench & is fully insulated. An added bonus is the enormous paver patio just off the sun room. Sit and enjoy the private back yard & fenced garden. Updates include furnace, AC, driveway, DW, washer & dryer, transom windows, hot water htr, added insulation and so much more. This is the home you’ve been waiting for & so close to ALL the great shopping & dining in Baxter. Don’t miss it - Come take a look.
Details
Maps
Contract Information
Status: Closed
Off Market Date: 2024-04-03
Contingency: None
Current Price: $374,900
Closed Date: 2024-04-25
Original List Price: 374900
Sales Close Price: 374900
ListPrice: 374900
List Date: 2024-02-09
Owner is an Agent?: No
Auction?: No
General Property Information
Association Fee Frequency: N/A
Common Wall: No
Lot Measurement: Acres
Manufactured Home?: No
Multiple PIDs?: No
New Development: No
Number of Fireplaces: 1
Year Built: 2001
Yearly/Seasonal: Yearly
Zoning: Residential-Single Family
Bedrooms: 4
Baths Total: 3
Bath Full: 2
Bath Three Quarters: 1
Main Floor Total SqFt: 1619
Above Grd Total SqFt: 1619
Below Grd Total SqFt: 1400
Total SqFt: 3019
Total Finished Sqft: 2998.00
FireplaceYN: Yes
Style: (SF) Single Family
Foundation Size: 1400
Power Company: Crow Wing Power
Garage Stalls: 2
Lot Dimensions: 104x180
Acres: 0.43
Location Tax and Other Information
House Number: 5100
Street Name: Camden
Street Suffix: Road
Postal City: Baxter
County: Crow Wing
State: MN
Zip Code: 56425
Complex/Dev/Subdivision: White Sand North
Assessments
Assessment Balance: 25
Tax With Assessments: 3462
Building Information
Finished SqFt Above Ground: 1619
Finished SqFt Below Ground: 1379
Insurance Fee
Insurance Fee Frequency: N/A
Lease Details
Land Leased: Not Applicable
Miscellaneous Information
DP Resource: Yes
Homestead: Yes
Ownership
Fractional Ownership: No
Parking Characteristics
Garage Dimensions: 24x28
Garage Door Height: 7
Garage Door Width: 8
Garage Square Feet: 672
Public Survey Info
Range#: 29
Section#: 2
Township#: 133
Property Features
Accessible: Doors 36"+; Hallways 42"+
Air Conditioning: Central Air
Amenities Unit: Ceiling Fan(s); French Doors; Hardwood Floors; In-Ground Sprinkler; Kitchen Center Island; Kitchen Window; Main Floor Primary Bedroom; Natural Woodwork; Patio; Security Lights; Security System; Sun Room; Tile Floors; Vaulted Ceiling(s); Washer/Dryer Hookup
Appliances: Air-To-Air Exchanger; Dishwasher; Dryer; Electronic Air Filter; Microwave; Range; Washer
Assumable Loan: Not Assumable
Basement: Concrete Block; Drain Tiled; Egress Windows; Storage Space
Bath Description: Main Floor Full Bath; 3/4 Primary; Private Primary; Full Basement
Construction Status: Previously Owned
Dining Room Description: Breakfast Area; Kitchen/Dining Room
Electric: Circuit Breakers
Existing Financing: Conventional
Exterior: Vinyl
Family Room Characteristics: Family Room; Lower Level
Fencing: Vinyl
Financing Terms: Conventional
Fireplace Characteristics: Wood Burning
Fuel: Electric; Natural Gas
Heating: Baseboard; Forced Air; Wood Stove
Laundry: Electric Dryer Hookup; Laundry Room; Main Level; Sink
Lock Box Type: Combo
Lot Description: Tree Coverage - Medium
Parking Characteristics: Garage Door Opener; Insulated Garage
Pool Description: None
Road Frontage: City Street; Paved Streets; Street Lights
Road Responsibility: Public Maintained Road
Roof: Age Over 8 Years; Asphalt Shingles
Sellers Terms: Cash; Conventional; FHA; Rural Development; VA
Sewer: City Sewer/Connected
Special Search: 3 BR on One Level; All Living Facilities on One Level; Main Floor Bedroom; Main Floor Laundry
Stories: One
Water: City Water/Connected; Sand Point
Room Information
| Room Name | Dimensions | Level |
| Second (2nd) Bedroom | 10x9 | Main |
| Laundry | 14x6 | Main |
| Family Room | 37x12 | Lower |
| Third (3rd) Bedroom | 11x8 | Main |
| Fourth (4th) Bedroom | 12x10 | Lower |
| Bonus Room | 24x12 | Lower |
| Patio | 30x14 | Main |
| Dining Room | Main | |
| Living Room | 19x14 | Main |
| Kitchen | 19x13 | Main |
| First (1st) Bedroom | 13x13 | Main |
Listing Office: NOW Realty
Last Updated: August - 07 - 2025

The data relating to real estate for sale on this web site comes in part from the Broker Reciprocity SM Program of the Regional Multiple Listing Service of Minnesota, Inc. The information provided is deemed reliable but not guaranteed. Properties subject to prior sale, change or withdrawal. ©2024 Regional Multiple Listing Service of Minnesota, Inc All rights reserved.
