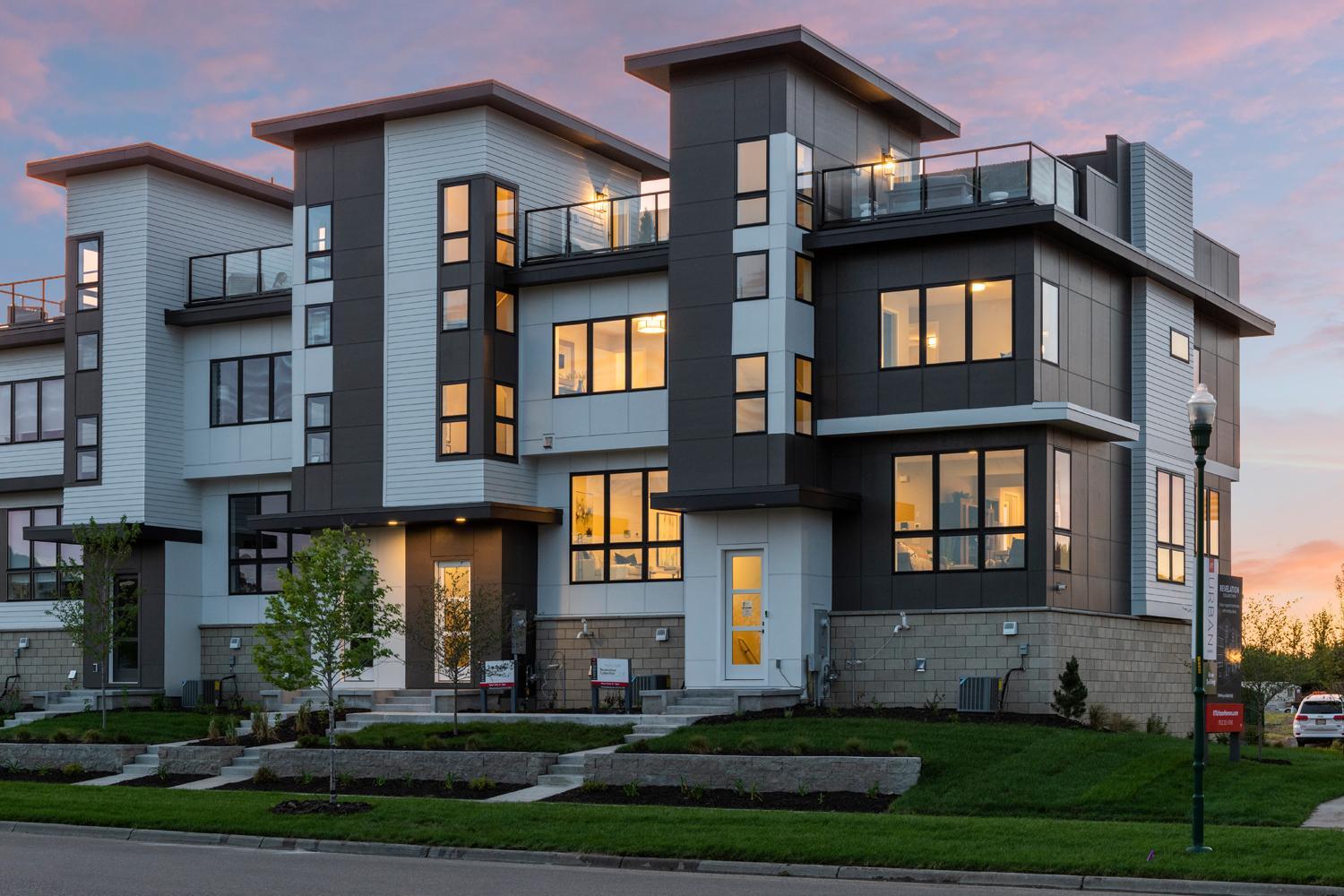$566,825
Lakeville, MN 55044
MLS# 6377691
Status: Closed
2 beds | 3 baths | 2045 sqft

1 / 43











































Property Description
Welcome to the new Revelation Collection of RT Urban Homes. These attached townhomes have rooftop decks, rooftop fire table and roof top bar options. Urban Inspired interiors with the model featuring gourmet kitchen with spacious waterfall quartz island, LG stainless steel appliances with hood and microwave drawer. Custom built-ins, desk and lounge space, oversized garage, owner’s suite with box vault and separate shower and freestanding tub. These one of a kind homes are located in the Spirit of Brandtjen Farm neighborhood, offering two club houses, pools, work out facilities, walking & biking trails, lakes and more. *Prices, square footage, and availability are subject to change without notice. Photos, virtual/video tours, and/or illustrations may not depict actual home plan configuration. Features, materials, and finishes shown may contain options that are not included in price.*
Details
Maps
Contract Information
Status: Closed
Off Market Date: 2023-06-17
Contingency: None
Current Price: $566,825
Closed Date: 2024-02-20
Original List Price: 542500
Sales Close Price: 566825
ListPrice: 542000
List Date: 2023-05-26
Owner is an Agent?: No
Auction?: No
General Property Information
Assoc Mgmt Co. Phone #: 952-277-2700
Association Fee Frequency: Monthly
Association Mgmt Co. Name: First Service Residential
Common Wall: Yes
Lot Measurement: Acres
Manufactured Home?: No
Multiple PIDs?: No
New Development: No
Year Built: 2023
Yearly/Seasonal: Yearly
Zoning: Residential-Single Family
Bedrooms: 2
Baths Total: 3
Bath Full: 1
Bath Three Quarters: 1
Bath Half: 1
Main Floor Total SqFt: 834
Above Grd Total SqFt: 2045
Total SqFt: 2045
Total Finished Sqft: 2045.00
Style: (TH) Side x Side
Foundation Size: 834
Association Fee: 492
Garage Stalls: 2
Lot Dimensions: 27 x 56
Acres: 0.03
Location Tax and Other Information
House Number: 4986
Street Name: 161st
Street Suffix: Street
Street Direction Suffix: W
Postal City: Lakeville
County: Dakota
State: MN
Zip Code: 55044
Complex/Dev/Subdivision: Spirit Of Brandtjen Farm 21st
Assessments
Tax With Assessments: 1226
Builder Information
Builder ID: 76442
Builder License Number: 758134
Builder Name: RT URBAN HOMES
Building Information
Finished SqFt Above Ground: 2045
Green Verification
Green Certified Status: Pending
Green Verification Type: Home Energy Rating System
Verification Score: 57
Verification Status: In Process
Lease Details
Land Leased: Not Applicable
Miscellaneous Information
Community Name: Spirit of Brandtjen Farm
DP Resource: Yes
Homestead: No
Model Information
Hours Model Open: 12-5Thurs-Mon
Model Location: 4995 162nd Street W, Lakeville
Model Phone: 952-208-2073
Ownership
Fractional Ownership: No
Parking Characteristics
Garage Square Feet: 586
Property Features
Accessible: None
Air Conditioning: Central Air
Amenities Shared: In-Ground Sprinkler System
Amenities Unit: Cable; Deck; Ethernet Wired; Indoor Sprinklers; Kitchen Center Island; Kitchen Window; Panoramic View; Primary Bedroom Walk-In Closet; Security System; Walk-In Closet; Wet Bar
Appliances: Dishwasher; Disposal; Dryer; Microwave; Range; Refrigerator; Washer
Association Fee Includes: Hazard Insurance; Lawn Care; Professional Mgmt; Sanitation; Shared Amenities; Snow Removal
Basement: Other
Bath Description: Main Floor 1/2 Bath; Upper Level 3/4 Bath; Private Primary; Separate Tub & Shower
Builder Information: Builders Association of the Twin Cities
Construction Status: To Be Built/Floor Plan
Dining Room Description: Informal Dining Room
Electric: 150 Amp Service
Exterior: Cement Board
Financing Terms: Conventional
Fuel: Natural Gas
Heating: Forced Air
Laundry: Electric Dryer Hookup
Parking Characteristics: Tuckunder Garage
Pool Description: Below Ground; Heated; Shared
Roof: Age 8 Years or Less; Asphalt Shingles
Sellers Terms: Cash; Conventional; FHA; VA
Sewer: City Sewer/Connected
Shared Rooms: Club House
Stories: More Than 2 Stories
Townhouse Characteristics: End Unit; Multi-Level
Water: City Water/Connected
Room Information
| Room Name | Level |
| Other | Upper |
| Laundry | Main |
| Deck | Third |
| Loft | Upper |
| Second (2nd) Bedroom | Upper |
| First (1st) Bedroom | Upper |
| Kitchen | Main |
| Dining Room | Main |
| Living Room | Main |
Listing Office: Robert Thomas Homes, Inc.
Last Updated: August - 06 - 2025

The data relating to real estate for sale on this web site comes in part from the Broker Reciprocity SM Program of the Regional Multiple Listing Service of Minnesota, Inc. The information provided is deemed reliable but not guaranteed. Properties subject to prior sale, change or withdrawal. ©2024 Regional Multiple Listing Service of Minnesota, Inc All rights reserved.
