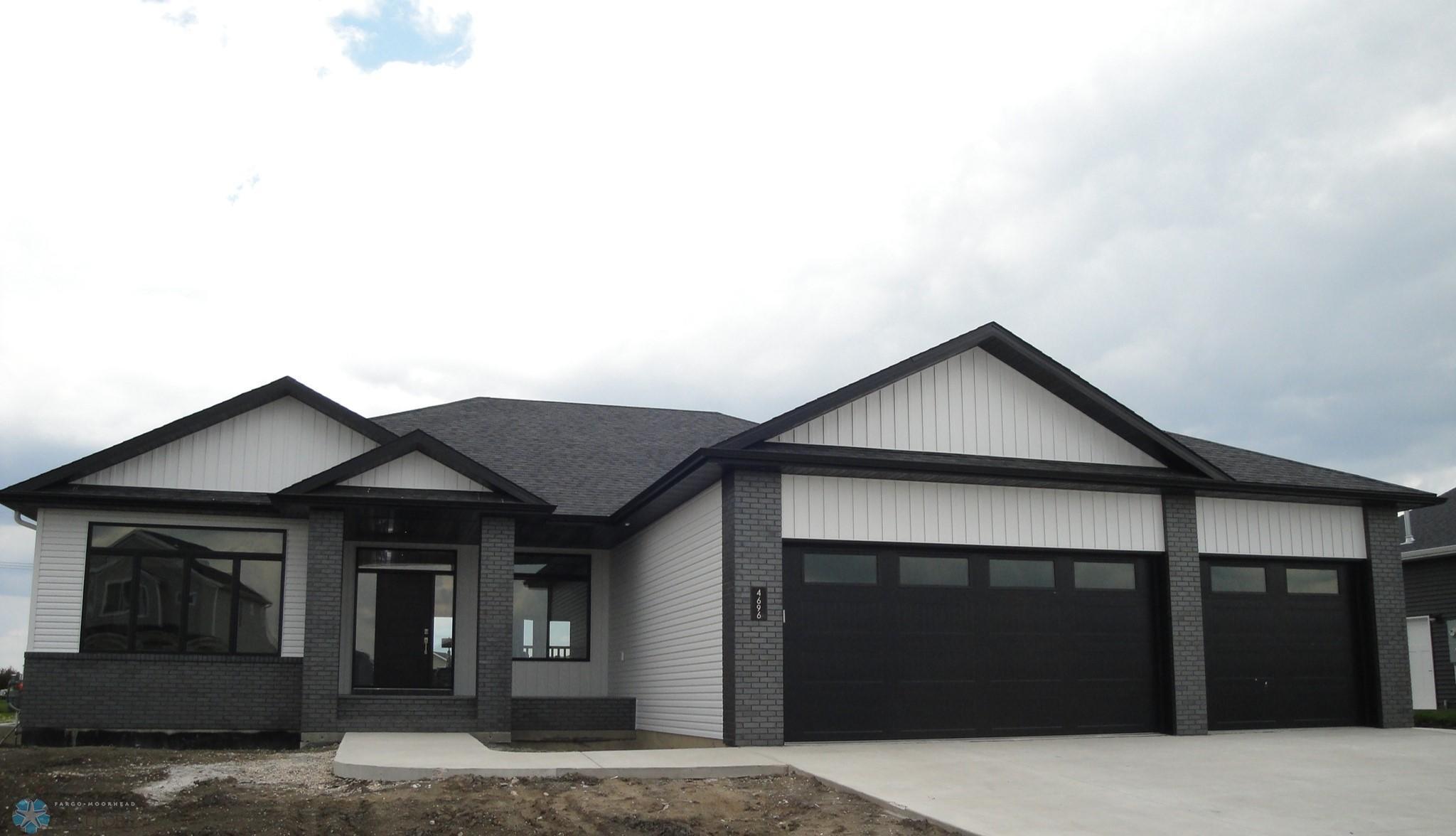$808,000
West Fargo, ND 58078
MLS# 6541297
Status: Closed
4 beds | 4 baths | 3655 sqft

1 / 40








































Property Description
Owner/Agent - Beautiful rambler with both levels finished. Backs up to a bike path and retention pond. The home has many updates including custom woodwork and cabinetry, quartz countertops, gas cooktop, and much more. The great room features a gas fireplace with stone facade and wood details in the ceiling. Large walk in pantry. Primary bathroom has heated tile floors & a custom tile shower. Off of the dining room is a very large covered patio with speakers, ceiling details, speakers and a gas line for grill. The family room features a gas fireplace with stone facade, and floating shelves. The family room also features a bar with a fridge, microwave, and floating shelving. Basement features a flex room that has laundry hook ups and can be used as 2nd laundry room/storage area. The oversized finished garage can fit 5 vehicles and has a gas heater, floor drain, and hot & cold water spigots. A cement walkway from the garage to the back covered patio is included.
Details
Maps
Contract Information
Digitally Altered Photos: No
Exclusions: Excludes furniture, tv's, audio equipment
Status: Closed
Off Market Date: 2024-08-11
Contingency: None
Current Price: $808,000
Closed Date: 2024-08-26
Original List Price: 819900
Sales Close Price: 808000
ListPrice: 819900
List Date: 2024-05-22
Owner is an Agent?: Yes
Auction?: No
General Property Information
Association Fee Frequency: Other
Common Wall: No
Lot Measurement: Acres
Manufactured Home?: No
Multiple PIDs?: No
New Development: No
Number of Fireplaces: 2
Projected Completion Date: 2024-05-08
Year Built: 2024
Yearly/Seasonal: Yearly
Zoning: Residential-Single Family
Bedrooms: 4
Baths Total: 4
Bath Full: 2
Bath Three Quarters: 1
Bath Half: 1
Main Floor Total SqFt: 1846
Above Grd Total SqFt: 1846
Below Grd Total SqFt: 1809
Total SqFt: 3655
Below Grade Unfinished Area: 90
Total Finished Sqft: 3565.00
FireplaceYN: Yes
Style: (SF) Single Family
Foundation Size: 1809
Garage Stalls: 5
Lot Dimensions: 95x197x104x154
Acres: 0.4
Location Tax and Other Information
House Number: 4696
Street Name: 11th
Street Suffix: Street
Street Direction Suffix: W
Postal City: West Fargo
County: Cass
State: ND
Zip Code: 58078
Complex/Dev/Subdivision: The Wilds 3rd Add
Assessments
Assessment Balance: 42707
Assessment Installment: 4475
Drain Assessment: 17
Tax With Assessments: 5663
Builder Information
Builder ID: 77634
Builder License Number: 35221
Builder Name: EQUITY HOME BUILDERS, LLC
Building Information
Availability Dt for Closing: 2024-05-22
Cert of Occupancy Date: 2024-05-08
Finished SqFt Above Ground: 1846
Finished SqFt Below Ground: 1719
Lease Details
Land Leased: Not Applicable
Lock Box Type
Lock Box Source: FMR
Miscellaneous Information
Community Name: The Wilds 3rd Addition
Homestead: No
Model Information
Model Location: 4696 11th St W, West Fargo, ND
Model Phone: 701-364-3700
Ownership
Fractional Ownership: No
Parking Characteristics
Garage Dimensions: 34x46x18x20x16x26
Garage Door Height: 8
Garage Door Width: 18
Garage Square Feet: 1244
Property Features
Accessible: None
Air Conditioning: Central Air
Appliances: Chandelier; Cooktop; Dishwasher; Gas Water Heater; Microwave; Refrigerator
Basement: Poured Concrete
Bath Description: Main Floor 1/2 Bath; Main Floor Full Bath; Private Primary; Full Basement
Construction Status: Model (for sale)
Exterior: Steel Siding
Family Room Characteristics: Lower Level
Financing Terms: Cash
Fireplace Characteristics: Gas Burning
Flooring: Carpet; Laminate; Luxury Vinyl Tile; Tile
Fuel: Natural Gas
Heating: Forced Air
Laundry: In Basement; Main Level
Lock Box Type: Supra
Possession: At Closing
Road Frontage: City Street
Roof: Architectural Shingle
Sewer: City Sewer/Connected
Showing Requirements: Go Show/No Appt
Stories: One
Water: City Water/Connected
Room Information
| Room Name | Level |
| Third (3rd) Bedroom | Basement |
| Bar/Wet Bar Room | Basement |
| Family Room | Basement |
| Bathroom | Main |
| Bathroom | Main |
| Bathroom | Basement |
| Primary Bath | Main |
| Foyer | Main |
| Second (2nd) Bedroom | Main |
| First (1st) Bedroom | Main |
| Laundry | Main |
| Pantry (Walk-In) | Main |
| Kitchen | Main |
| Dining Room | Main |
| Great Room | Main |
| Flex Room | Basement |
| Fourth (4th) Bedroom | Basement |
Listing Office: REALTY XPERTS
Last Updated: August - 08 - 2025

The data relating to real estate for sale on this web site comes in part from the Broker Reciprocity SM Program of the Regional Multiple Listing Service of Minnesota, Inc. The information provided is deemed reliable but not guaranteed. Properties subject to prior sale, change or withdrawal. ©2024 Regional Multiple Listing Service of Minnesota, Inc All rights reserved.
