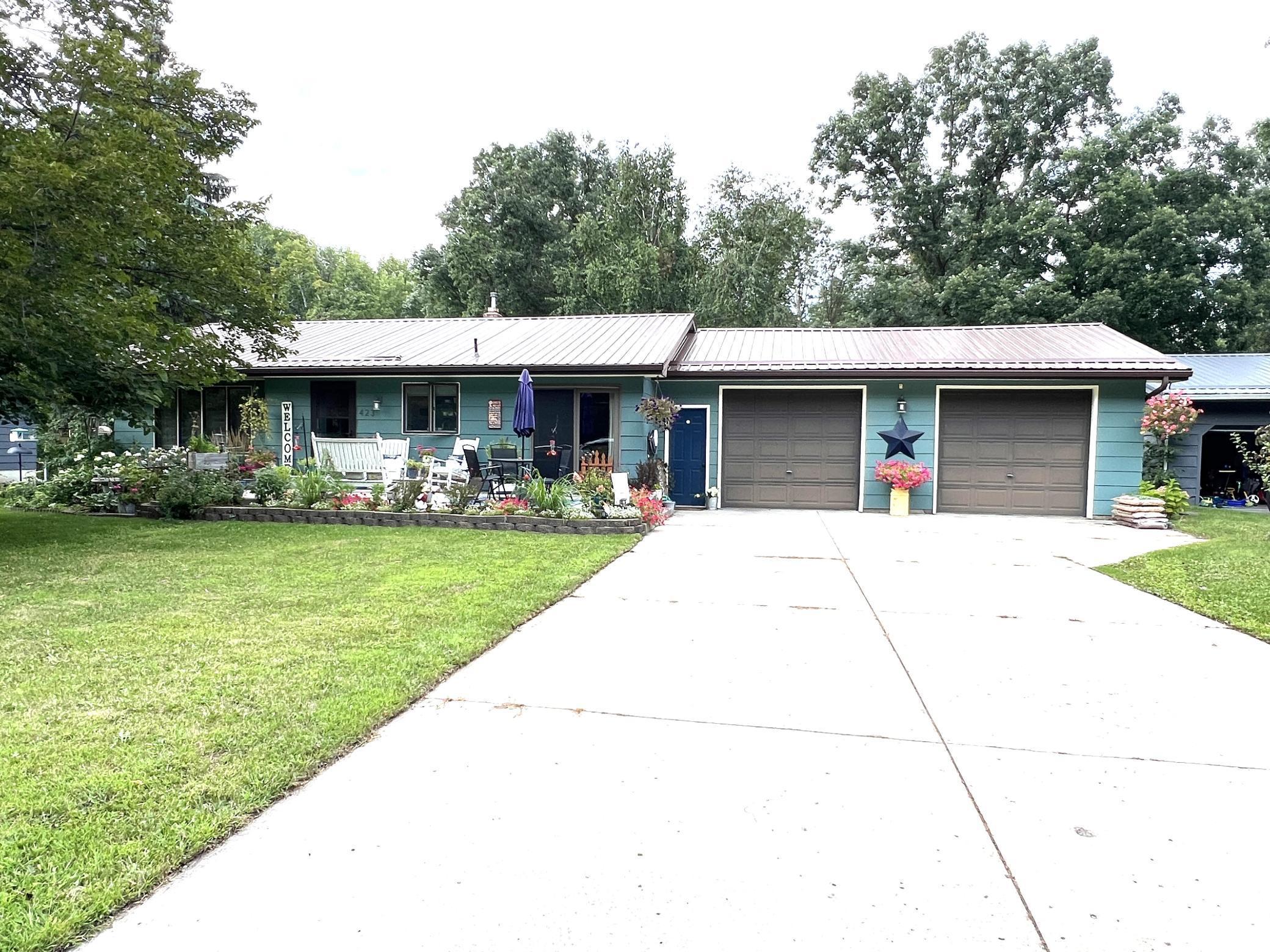$185,000
Clearbrook, MN 56634
MLS# 6590377
Status: Closed
3 beds | 2 baths | 2184 sqft

1 / 72








































































Property Description
Charming 3-Bedroom Home with Modern Updates!! Discover this absolutely charming 3-bedroom home featuring a partially finished basement. Meticulously maintained with numerous updates, this home offers a perfect blend of comfort and style. Enjoy the serene outdoor spaces with a lovely patio and garden in the front, complemented by a new patio and gardens in the back. Gather around the cozy fire pit for memorable evenings with family and friends. Don’t miss out on this delightful home that truly has it all!
Details
Maps
Contract Information
Digitally Altered Photos: No
Status: Closed
Off Market Date: 2024-09-04
Contingency: None
Current Price: $185,000
Closed Date: 2024-09-06
Original List Price: 185000
Sales Close Price: 185000
ListPrice: 185000
List Date: 2024-08-22
Owner is an Agent?: No
Auction?: No
General Property Information
Common Wall: No
Lot Measurement: Acres
Manufactured Home?: No
Multiple PIDs?: No
New Development: No
Other Parking Spaces: 2
Year Built: 1980
Yearly/Seasonal: Yearly
Zoning: Residential-Single Family
Bedrooms: 3
Baths Total: 2
Bath Full: 1
Bath Half: 1
Main Floor Total SqFt: 1092
Above Grd Total SqFt: 1092
Below Grd Total SqFt: 1092
Total SqFt: 2184
Total Finished Sqft: 1911.00
FireplaceYN: No
Style: (SF) Single Family
Foundation Size: 1092
Garage Stalls: 2
Lot Dimensions: 150x100
Acres: 0.35
Location Tax and Other Information
House Number: 423
Street Name: 2nd
Street Suffix: Avenue
Street Direction Suffix: SW
Postal City: Clearbrook
County: Clearwater
State: MN
Zip Code: 56634
Assessments
Tax With Assessments: 1702
Basement
Foundation Dimensions: 40x28
Building Information
Finished SqFt Above Ground: 1092
Finished SqFt Below Ground: 819
Lease Details
Land Leased: Not Applicable
Lock Box Type
Lock Box Source: NWMAR
Miscellaneous Information
DP Resource: Yes
Homestead: Yes
Ownership
Fractional Ownership: No
Parking Characteristics
Garage Dimensions: 30x24
Garage Square Feet: 720
Public Survey Info
Range#: 37
Section#: 30
Township#: 149
Property Features
Accessible: None
Air Conditioning: Central Air
Appliances: Cooktop; Dishwasher; Dryer; Exhaust Fan; Microwave; Oven; Refrigerator; Washer
Basement: Full; Partial Finished
Bath Description: Main Floor Full Bath; 1/2 Basement
Construction Materials: Frame
Construction Status: Previously Owned
Dining Room Description: Kitchen/Dining Room
Electric: 200+ Amp Service
Exterior: Fiber Board
Family Room Characteristics: Family Room; Lower Level
Financing Terms: Other
Fuel: Natural Gas
Heating: Dual Fuel/Off Peak; Forced Air; Heat Pump
Laundry: Lower Level
Lock Box Type: Combo
Outbuildings: Storage
Parking Characteristics: Attached Garage
Pool Description: None
Property Subtype: Ranch-Style Home
Sellers Terms: Cash; Conventional; FHA
Sewer: City Sewer/Connected
Stories: One
Water: City Water - In Street
Room Information
| Room Name | Dimensions | Level |
| Garage | 30x22.7 | Main |
| Bathroom | 5x5 | Lower |
| Bathroom | 6.5x9 | Main |
| Bonus Room | 12x9.6 | Lower |
| Living Room | 20.5'x12' | Main |
| Second (2nd) Bedroom | 9x9 | Main |
| First (1st) Bedroom | 12.5x10 | Main |
| Kitchen | 10x10 | Main |
| Dining Room | 8x11 | Main |
| Laundry | 19x14 | Lower |
| Family Room | 19x11.6 | Lower |
| Third (3rd) Bedroom | 12.5x10 | Main |
Listing Office: Juve Real Estate
Last Updated: October - 01 - 2024

The data relating to real estate for sale on this web site comes in part from the Broker Reciprocity SM Program of the Regional Multiple Listing Service of Minnesota, Inc. The information provided is deemed reliable but not guaranteed. Properties subject to prior sale, change or withdrawal. ©2024 Regional Multiple Listing Service of Minnesota, Inc All rights reserved.
