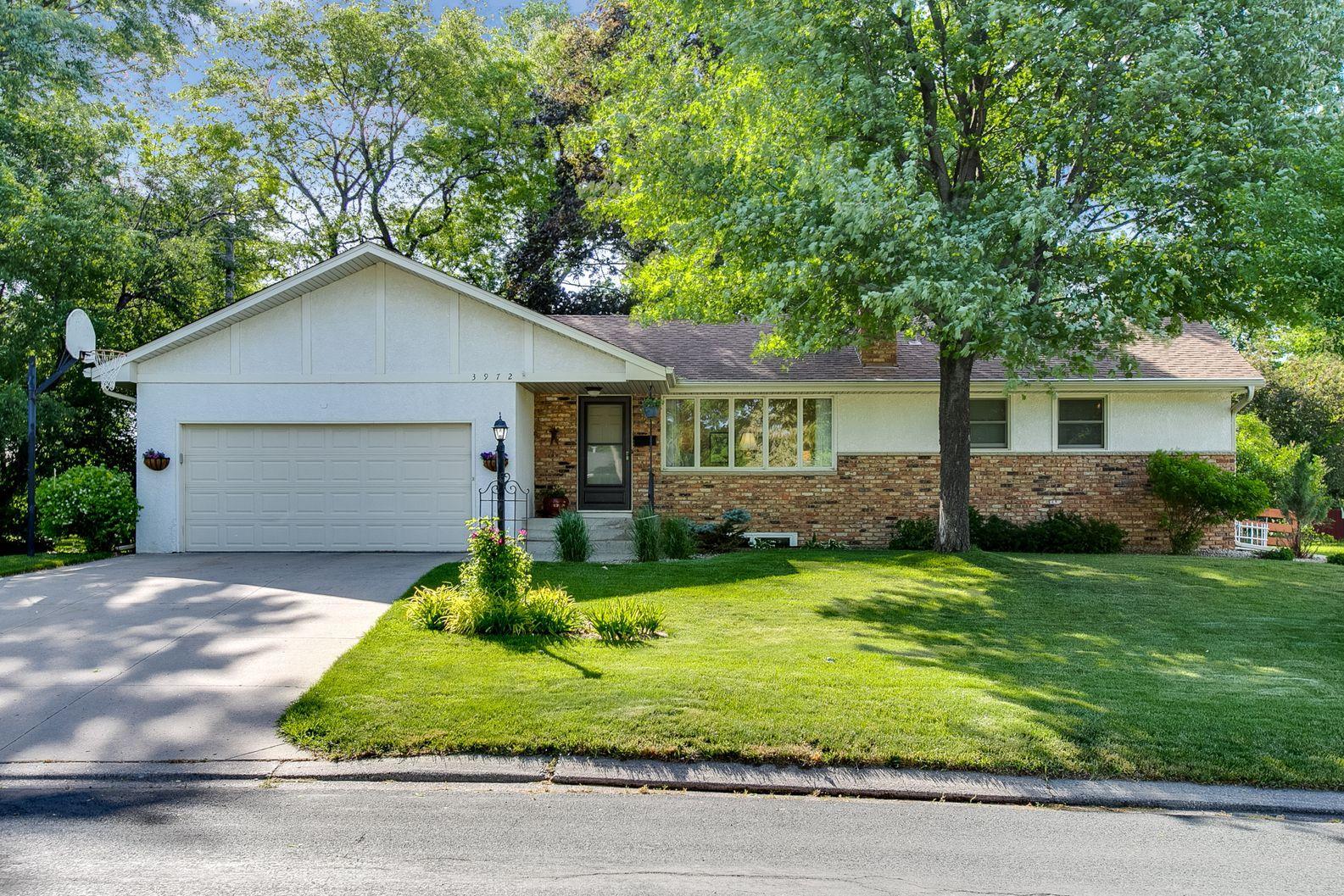$410,000
New Hope, MN 55427
MLS# 6222379
Status: Closed
3 beds | 2 baths | 2693 sqft

1 / 40








































Property Description
Meticulously maintained throughout, pride of ownership shines! Spacious family home located in premier Hopewood Hills neighborhood of winding, shady streets and well kept homes. Walk to exceptional Northwood Park or City Center with incredible aquatic park. The home is located on a quiet private setting with picturesque fenced yard. Enjoy morning coffee and relax on the deck in this garden setting. The home features a large sunny living room with gas fireplace and hardwood flooring. There are three bedrooms on the main level. The kitchen has been completely updated with Silestone countertop, appliances and under cabinet lighting. The informal eating area has sliding glass doors that leads to the beautiful deck. There is a formal dining room and wonderful first floor family room with recessed lighting and bay window. The lower level is beautifully finished and features a huge room that is currently being used as a playroom. There is also a 2nd family room w/ fireplace!
Details
Maps
Contract Information
Availability: Unavailable
Status: Closed
Off Market Date: 2022-06-25
Contingency: None
Current Price: $410,000
Closed Date: 2022-08-09
Original List Price: 400000
Sales Close Price: 410000
ListPrice: 400000
List Date: 2022-06-20
Owner is an Agent?: No
Auction?: No
General Property Information
Common Wall: No
Lot Measurement: Acres
Manufactured Home?: No
Multiple PIDs?: No
New Development: No
Number of Fireplaces: 2
Year Built: 1961
Yearly/Seasonal: Yearly
Zoning: Residential-Single Family
Bedrooms: 3
Baths Total: 2
Bath Full: 1
Bath Three Quarters: 1
Main Floor Total SqFt: 1584
Above Grd Total SqFt: 1584
Below Grd Total SqFt: 1109
Total SqFt: 2693
Total Finished Sqft: 2360.00
FireplaceYN: Yes
Style: (SF) Single Family
Foundation Size: 1584
Power Company: Xcel Energy
Garage Stalls: 2
Lot Dimensions: 66 x 143 x 110 x 159
Acres: 0.3
Assessment Pending: Unknown
Location Tax and Other Information
House Number: 3972
Street Name: Wisconsin
Street Suffix: Avenue
Street Direction Suffix: N
Postal City: New Hope
County: Hennepin
State: MN
Zip Code: 55427
Complex/Dev/Subdivision: Hopewood Hills
Assessments
Tax With Assessments: 4638
Building Information
Finished SqFt Above Ground: 1584
Finished SqFt Below Ground: 776
Lease Details
Land Leased: Not Applicable
Lock Box Type
Lock Box Source: MAAR
Miscellaneous Information
DP Resource: Yes
Homestead: Yes
Ownership
Fractional Ownership: No
Parking Characteristics
Garage Door Height: 7
Garage Door Width: 16
Garage Square Feet: 420
Public Survey Info
Range#: 21
Section#: 18
Township#: 118
Property Features
Accessible: None
Air Conditioning: Central Air
Amenities Unit: Deck; Hardwood Floors; Kitchen Window; Natural Woodwork; Paneled Doors; Patio
Appliances: Dishwasher; Disposal; Dryer; Microwave; Range; Refrigerator; Washer
Basement: Concrete Block; Drain Tiled; Egress Windows; Full; Sump Pump
Bath Description: Main Floor Full Bath; 3/4 Basement
Construction Materials: Frame
Construction Status: Previously Owned
Dining Room Description: Eat In Kitchen; Informal Dining Room; Separate/Formal Dining Room
Electric: 200+ Amp Service; Circuit Breakers
Existing Financing: Free and Clear
Exterior: Brick/Stone; Stucco
Family Room Characteristics: 2 or More; Main Level
Fencing: Full; Wood
Financing Terms: VA
Fireplace Characteristics: Family Room; Gas Burning; Living Room; Wood Burning
Fuel: Natural Gas
Heating: Forced Air
Internet Options: DSL
Lock Box Type: Supra
Lot Description: Irregular Lot; Public Transit (w/in 6 blks); Tree Coverage - Medium
Pool Description: None
Property Subtype: Ranch-Style Home
Road Frontage: City Street
Road Responsibility: Public Maintained Road
Roof: Age Over 8 Years; Asphalt Shingles; Pitched
Sellers Terms: Adj. Rate/Gr Payment; Cash; Conventional; FHA; VA
Sewer: City Sewer/Connected
Special Search: 3 BR on One Level; Main Floor Bedroom
Stories: One
Water: City Water/Connected
Room Information
| Room Name | Dimensions | Level |
| Patio | 10 x 7 | Main |
| Play Room | 24 x 11 | Lower |
| Kitchen | 12 x 8 | Main |
| Living Room | 22 x 13 | Main |
| First (1st) Bedroom | 15 x 12 | Main |
| Informal Dining Room | 12 x 8 | Main |
| Family Room | 21 x 13 | Lower |
| Family Room | 18 x 14 | Main |
| Deck | 24 x 12 | Main |
| Dining Room | 16 x 12 | Main |
| Second (2nd) Bedroom | 12 x 10 | Main |
| Third (3rd) Bedroom | 11 x 11 | Main |
Listing Office: Bridge Realty, LLC
Last Updated: August - 07 - 2025

The data relating to real estate for sale on this web site comes in part from the Broker Reciprocity SM Program of the Regional Multiple Listing Service of Minnesota, Inc. The information provided is deemed reliable but not guaranteed. Properties subject to prior sale, change or withdrawal. ©2024 Regional Multiple Listing Service of Minnesota, Inc All rights reserved.
