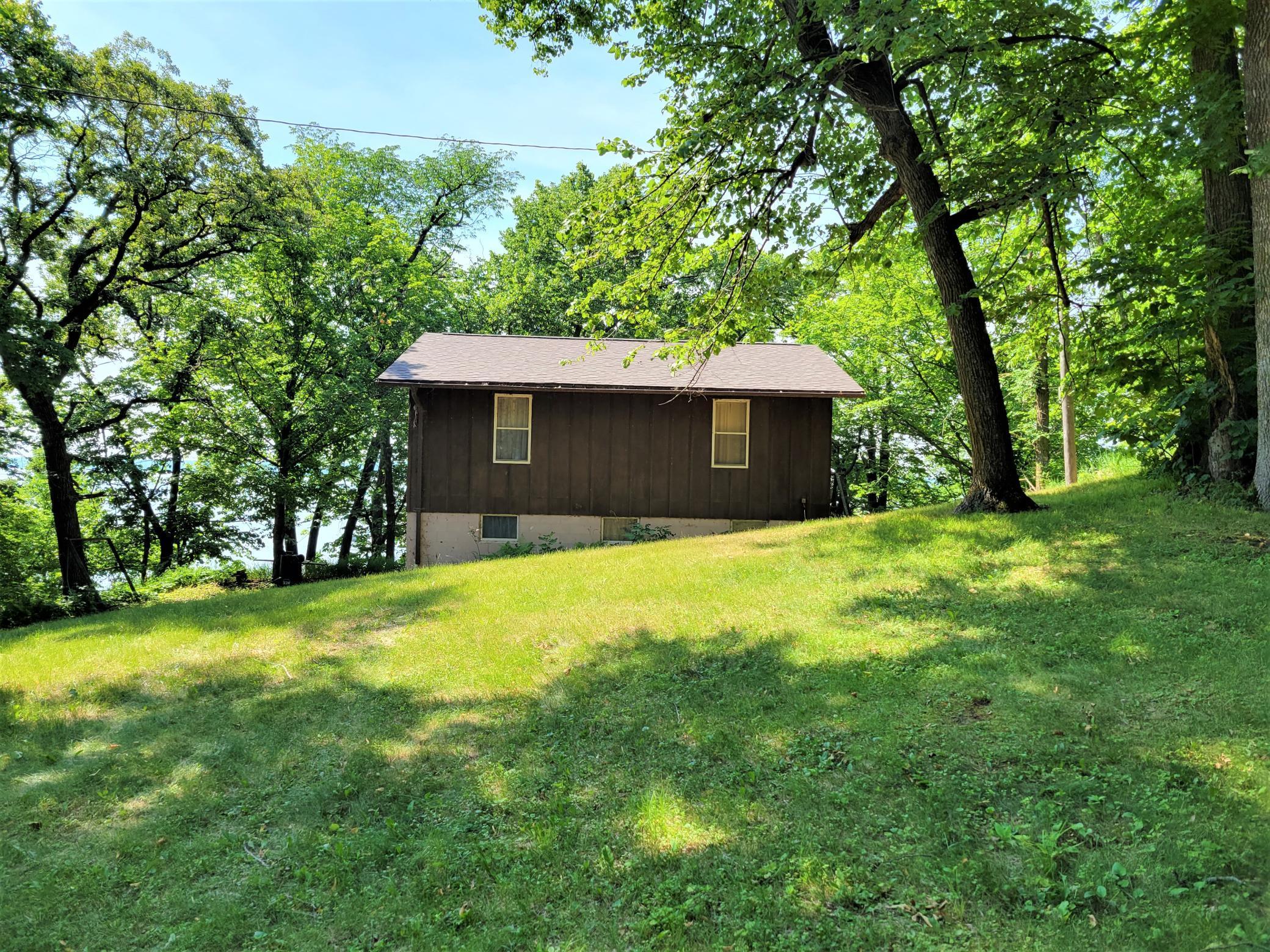$296,500
Miltona, MN 56354
MLS# 6402098
Status: Closed
2 beds | 1 baths | 1344 sqft

1 / 21





















Property Description
Do you have a vision for your ideal lake or vacation getaway? Then this fixer-upper property is for you! Seasonal cabin on beautiful Lake Miltona offers a rare opportunity to create your own dream home or vacation destination. With 102 feet of private south-facing shoreline, you can enjoy stunning views and access to one of the best fishing and recreational lakes in the area. The cabin features a living room, kitchen/dining, two bedrooms, and a three-quarter bath on the lower level. The upper level is unfinished and has a separate entrance, giving you the option to expand the living space, add a second unit, or create a fun recreation/entertainment room. The level lakeshore area is easily reached by stairs or a walking path at the end of the driveway. Don’t miss this chance to own a piece of paradise on Lake Miltona. The canvas is ready for your vision!
Details
Maps
Contract Information
Status: Closed
Off Market Date: 2023-08-11
Contingency: None
Current Price: $296,500
Closed Date: 2023-09-08
Original List Price: 325000
Sales Close Price: 296500
ListPrice: 325000
List Date: 2023-07-31
Owner is an Agent?: No
Auction?: No
General Property Information
Common Wall: No
Lot Measurement: Acres
Manufactured Home?: No
Multiple PIDs?: No
New Development: No
Number of Fireplaces: 1
Other Parking Spaces: 4
Road Btwn WF & Home?: No
Waterfront Frontage: 102
Waterfront Present: Yes
Year Built: 1963
Yearly/Seasonal: Seasonal
Zoning: Shoreline, Residential-Single Family
Bedrooms: 2
Baths Total: 1
Bath Three Quarters: 1
Above Grd Total SqFt: 672
Below Grd Total SqFt: 672
Total SqFt: 1344
Total Finished Sqft: 629.00
FireplaceYN: Yes
Lake/Waterfront Name: Miltona
Style: (SF) Single Family
Foundation Size: 672
Power Company: Ottertail Power
Lot Dimensions: 102 x 180 x 89 x 142
Acres: 0.33
Location Tax and Other Information
House Number: 396
Street Direction Prefix: W
Street Name: Sandy Beach
Street Suffix: Drive
Street Direction Suffix: NW
Postal City: Miltona
County: Douglas
State: MN
Zip Code: 56354
Complex/Dev/Subdivision: 1st Add To Basswood Beach
Assessments
Tax With Assessments: 2286
Basement
Foundation Dimensions: 28 x 24
Building Information
Finished SqFt Above Ground: 1
Finished SqFt Below Ground: 628
Elevation Highpoint to Waterfront Feet
Elevation Highpoint Waterfront Feet: 15-26
Lake Details
Lake Acres: 5724
Lake Depth: 105
Lease Details
Land Leased: Not Applicable
Lock Box Type
Lock Box Source: MAAR
Miscellaneous Information
DP Resource: Yes
Homestead: No
Ownership
Fractional Ownership: No
Public Survey Info
Range#: 37
Section#: 19
Township#: 130
Property Features
Accessible: None
Air Conditioning: None
Amenities Unit: Ceiling Fan(s); Deck; Patio; Satellite Dish
Appliances: Range; Refrigerator
Basement: Concrete Block; Finished; Walk-Out Access
Bath Description: 3/4 Primary
Construction Materials: Block; Frame
Construction Status: Previously Owned
Dining Room Description: Kitchen/Dining Room
Electric: Circuit Breakers
Elevation Highpoint to Waterfront Slope: Steep
Existing Financing: Free and Clear
Exterior: Block; Fiber Board; Wood
Family Room Characteristics: Main Level
Fencing: None
Financing Terms: Conventional
Fireplace Characteristics: Free Standing; Living Room; Wood Burning
Fuel: Wood
Heating: Wood Stove
Internet Options: Satellite
Lake Details: Reeds; Sand; Soft
Laundry: None
Lock Box Type: Combo
Lot Description: Accessible Shoreline; Tree Coverage - Medium
Parking Characteristics: Other Surface; Uncovered/Open
Pool Description: None
Property Subtype: Cabin
Road Frontage: No Outlet/Dead End; Unpaved Streets
Road Responsibility: Public Maintained Road
Roof: Age Over 8 Years; Asphalt Shingles
Sellers Terms: Cash; Conventional; Conventional Rehab
Sewer: Septic System Compliant - No
Stories: Two
Water: Sand Point; Well
Waterfront View: Panoramic; South
Room Information
| Room Name | Dimensions | Level |
| Patio | 14 x 12 | Lower |
| Second (2nd) Bedroom | 11 x 8 | Lower |
| Bathroom | 4 x 11 | Lower |
| Deck | 15 x 10 | Lower |
| Recreation Room | 27 x 23 | Upper |
| Kitchen | 7 x 11 | Lower |
| Living Room | 13 x 11 | Lower |
| First (1st) Bedroom | 11 x 11 | Lower |
| Informal Dining Room | 6 x 11 | Lower |
Listing Office: Realty ONE Group Choice
Last Updated: May - 06 - 2025

The data relating to real estate for sale on this web site comes in part from the Broker Reciprocity SM Program of the Regional Multiple Listing Service of Minnesota, Inc. The information provided is deemed reliable but not guaranteed. Properties subject to prior sale, change or withdrawal. ©2024 Regional Multiple Listing Service of Minnesota, Inc All rights reserved.
