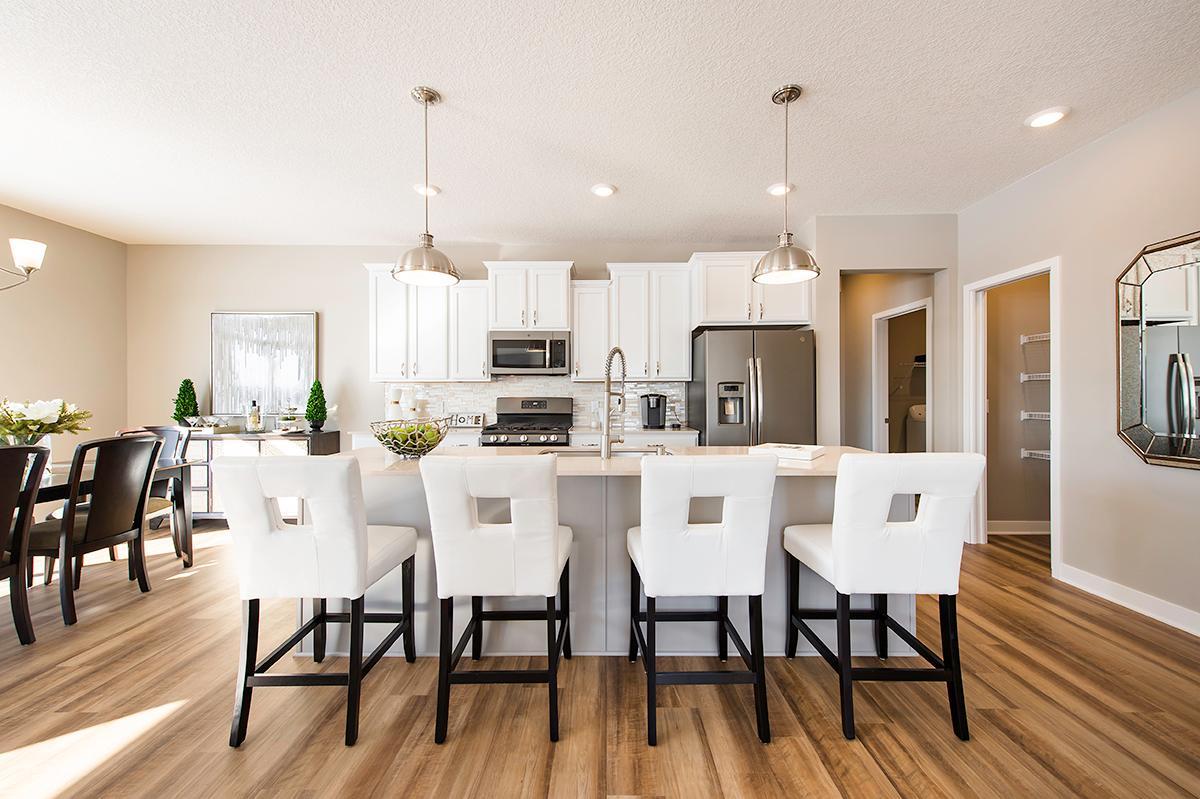$623,940
Blaine, MN 55449
MLS# 6344017
Status: Closed
4 beds | 3 baths | 3840 sqft

1 / 35



































Property Description
Buy new for peace of mind & warranties at the BEAUTIFUL North Meadows of Blaine neighborhood! The Danbury is a stunning, rambler style home with an open concept floor plan that combines a spacious great room, kitchen & dining area. The fabulous gourmet kitchen features a huge center island, quartz countertops, double ovens, separate cooktop, tons of cabinet space & a walk-in pantry. A beautiful stone fireplace is highlighted in the great room w/ large windows overlooking the serenity of the wetland backyard views of Blaine Sanctuary. Main level owner’s suite features a private bath, large tiled walk in shower, double vanity & HUGE walk in closet! Two additional bedrooms, full bathroom, mudroom & laundry room complete the main level. Large, finished walkout basement w/ 4th bedroom, full bathroom, & huge rec room! Full yard sod, upgraded landscaping package & irrigation all included to be completed post close as weather allows. Sold before print, other plans & homesites also available!
Details
Maps
Contract Information
Status: Closed
Off Market Date: 2023-03-17
Contingency: None
Current Price: $623,940
Closed Date: 2023-03-28
Original List Price: 623940
Sales Close Price: 623940
ListPrice: 623940
List Date: 2023-03-17
Owner is an Agent?: No
Auction?: No
General Property Information
Assoc Mgmt Co. Phone #: 763-225-6400
Association Fee Frequency: Quarterly
Association Mgmt Co. Name: Associa
Common Wall: No
Lot Measurement: Acres
Manufactured Home?: No
Multiple PIDs?: No
New Development: No
Number of Fireplaces: 1
Projected Completion Date: 2023-03-28
Year Built: 2023
Yearly/Seasonal: Yearly
Zoning: Residential-Single Family
Bedrooms: 4
Baths Total: 3
Bath Full: 3
Main Floor Total SqFt: 1920
Above Grd Total SqFt: 1920
Below Grd Total SqFt: 1920
Total SqFt: 3840
Total Finished Sqft: 3346.00
FireplaceYN: Yes
Style: (SF) Single Family
Foundation Size: 1920
Association Fee: 37
Garage Stalls: 2
Lot Dimensions: 60*135
Acres: 0.19
Assessment Pending: Unknown
Location Tax and Other Information
House Number: 3585
Street Name: 110th
Street Suffix: Lane
Street Direction Suffix: NE
Postal City: Blaine
County: Anoka
State: MN
Zip Code: 55449
Complex/Dev/Subdivision: The Reserve at North Meadows
Assessments
Tax With Assessments: 1215
Builder Information
Builder ID: LENNAR
Builder License Number: 1413
Builder Name: LENNAR
Building Information
Availability Dt for Closing: 2023-03-28
Finished SqFt Above Ground: 1920
Finished SqFt Below Ground: 1426
Lease Details
Land Leased: Not Applicable
Miscellaneous Information
Community Name: The Reserve at North Meadows
Homestead: No
Model Information
Hours Model Open: 11-6Thurs-Mon
Model Location: 10920 Okinawa
Model Phone: 651-503-2389
Ownership
Fractional Ownership: No
Parking Characteristics
Garage Dimensions: 24x22
Garage Door Height: 7
Garage Door Width: 16
Garage Square Feet: 548
Property Features
Accessible: None
Air Conditioning: Central Air; Zoned
Amenities Unit: In-Ground Sprinkler; Kitchen Center Island; Kitchen Window; Main Floor Primary Bedroom; Paneled Doors; Primary Bedroom Walk-In Closet; Tile Floors; Walk-In Closet; Washer/Dryer Hookup
Appliances: Air-To-Air Exchanger; Cooktop; Dishwasher; Disposal; Double Oven; Microwave; Refrigerator
Association Fee Includes: Other
Basement: 8 ft+ Pour; Drainage System; Poured Concrete; Storage Space; Sump Pump
Bath Description: Main Floor Full Bath; Full Primary; Private Primary; Full Basement; Bathroom Ensuite; Separate Tub & Shower
Construction Status: Under Construc/Spec Homes
Dining Room Description: Informal Dining Room; Kitchen/Dining Room
Exterior: Brick/Stone; Vinyl
Family Room Characteristics: Great Room; Lower Level; Main Level
Financing Terms: Cash
Fireplace Characteristics: Family Room; Gas Burning
Fuel: Natural Gas
Heating: Forced Air; Zoned
Lot Description: Sod Included in Price
Parking Characteristics: Garage Door Opener
Road Frontage: City Street; Curbs; Paved Streets; Sidewalks; Street Lights
Roof: Age 8 Years or Less; Asphalt Shingles
Sewer: City Sewer/Connected
Special Search: 3 BR on One Level; All Living Facilities on One Level; Main Floor Bedroom; Main Floor Laundry
Stories: One
Water: City Water/Connected
Room Information
| Room Name | Dimensions | Level |
| Dining Room | 13x8 | Main |
| Family Room | 17x15 | Main |
| Mud Room | Main | |
| Laundry | 6x7 | Main |
| Fourth (4th) Bedroom | 12x12 | Lower |
| Recreation Room | 30x36 | Basement |
| Kitchen | 11x13 | Main |
| First (1st) Bedroom | 13x14 | Main |
| Second (2nd) Bedroom | 12x10 | Main |
| Third (3rd) Bedroom | 12x10 | Main |
Listing Office: Lennar Sales Corp
Last Updated: August - 07 - 2025

The data relating to real estate for sale on this web site comes in part from the Broker Reciprocity SM Program of the Regional Multiple Listing Service of Minnesota, Inc. The information provided is deemed reliable but not guaranteed. Properties subject to prior sale, change or withdrawal. ©2024 Regional Multiple Listing Service of Minnesota, Inc All rights reserved.
