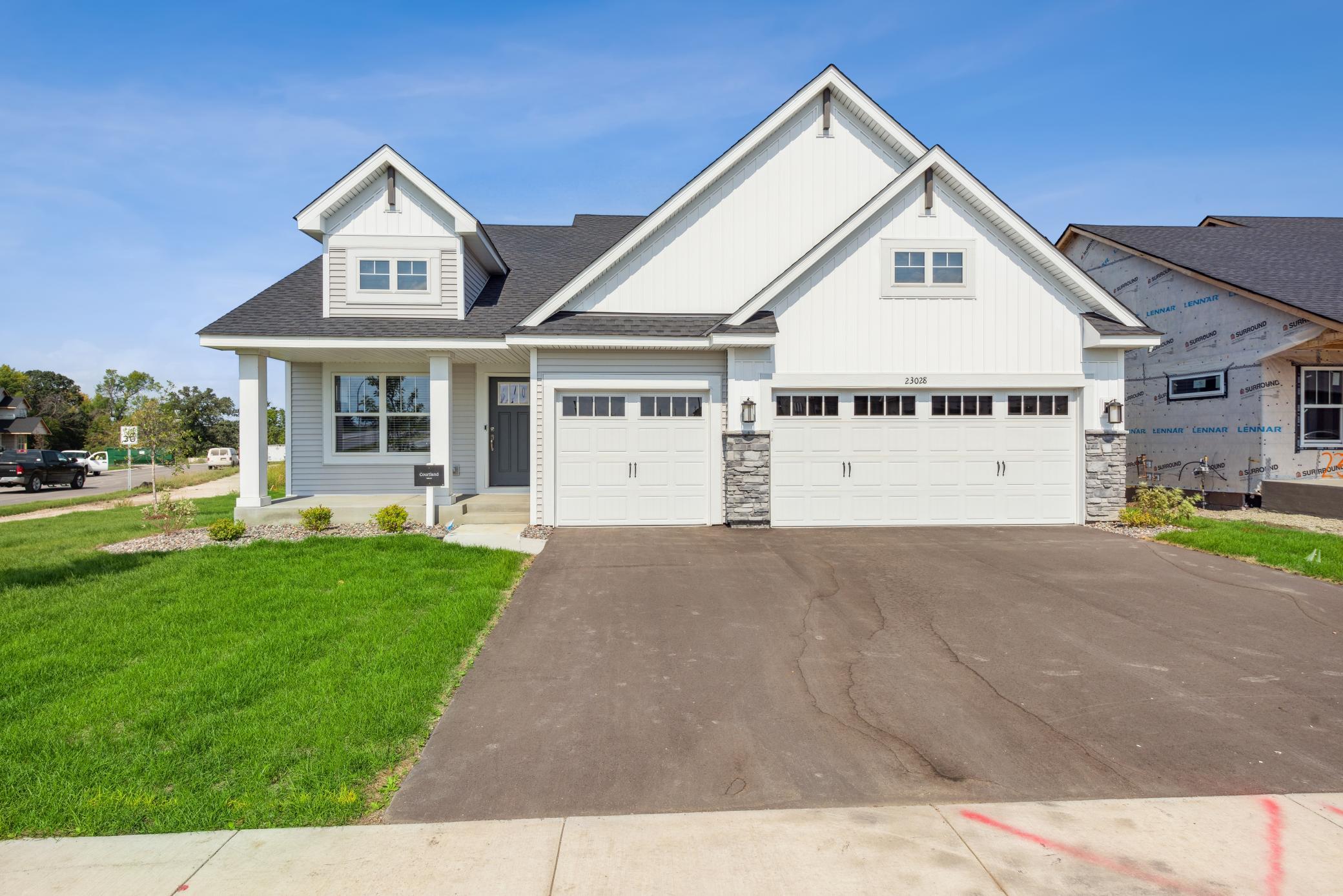$490,093
Blaine, MN 55449
MLS# 6431440
Status: Closed
3 beds | 2 baths | 2328 sqft

1 / 48
















































Property Description
Buy new for peace of mind and warranties! The Courtland is a stunning home with an open concept floor plan that combines a spacious great room, kitchen & dining area. The fabulous kitchen features center island, quartz countertops, tons of cabinet space & a pantry cabinet. The home overlooks the serenity of beautiful wetland backyard views. The main level also offers a flex room which makes a great formal living room or office space. Tons of future potential should you ever decide to finish the large, walkout basement on your own post close. It has enough space for a 4th BR, 3rd BA & rec room! All kitchen appliances & water softener included! Sod, landscaping & irrigation also included. Sold before print; other plans and homesites also available, some with finished basements!
Details
Maps
Contract Information
Digitally Altered Photos: No
Status: Closed
Off Market Date: 2023-09-10
Contingency: None
Current Price: $490,093
Closed Date: 2023-12-13
Original List Price: 490093
Sales Close Price: 490093
ListPrice: 490093
List Date: 2023-09-10
Owner is an Agent?: No
General Property Information
Assoc Mgmt Co. Phone #: 763-225-6400
Association Fee Frequency: Quarterly
Association Mgmt Co. Name: Associa
Common Wall: No
Living Area Units: Square Feet
Lot Measurement: Acres
Manufactured Home?: No
Multiple PIDs?: No
New Development: No
Projected Completion Date: 2023-12-29
Year Built: 2023
Yearly/Seasonal: Yearly
Zoning: Residential-Single Family
Bedrooms: 3
Baths Total: 2
Bath Full: 1
Bath Three Quarters: 1
Main Floor Total SqFt: 1582
Above Grd Total SqFt: 1582
Below Grd Total SqFt: 746
Total SqFt: 2328
Total Finished Sqft: 1582.00
FireplaceYN: No
Style: (SF) Single Family
Foundation Size: 1582
Association Fee: 37
Garage Stalls: 3
Lot Dimensions: 60*142*60*143
Acres: 0.2
Assessment Pending: Unknown
Location Tax and Other Information
House Number: 3513
Street Name: 110th
Street Suffix: Lane
Street Direction Suffix: NE
Postal City: Blaine
County: Anoka
State: MN
Zip Code: 55449
Complex/Dev/Subdivision: The Reserve at North Meadows
Assessments
Tax With Assessments: 766
Builder Information
Builder ID: LENNAR
Builder License Number: 1413
Builder Name: LENNAR
Building Information
Availability Dt for Closing: 2023-12-29
Finished SqFt Above Ground: 1582
Lease Details
Land Leased: Not Applicable
Miscellaneous Information
Community Name: The Reserve at North Meadows
Homestead: No
Model Information
Hours Model Open: Thurs-Mon11-6
Model Phone: 651-503-2389
Ownership
Fractional Ownership: No
Parking Characteristics
Garage Dimensions: 29x22
Garage Door Height: 7
Garage Door Width: 16
Garage Square Feet: 643
Property Features
Accessible: None
Air Conditioning: Central Air
Amenities Unit: In-Ground Sprinkler; Kitchen Center Island; Kitchen Window; Main Floor Primary Bedroom; Paneled Doors; Primary Bedroom Walk-In Closet; Walk-In Closet
Appliances: Air-To-Air Exchanger; Dishwasher; Disposal; Gas Water Heater; Microwave; Range; Refrigerator
Association Fee Includes: Other
Basement: Drainage System; Poured Concrete; Storage Space; Sump Pump; Unfinished
Bath Description: Upper Level Full Bath; 3/4 Primary; Private Primary; Bathroom Ensuite; Rough In
Construction Status: Under Construc/Spec Homes
Dining Room Description: Eat In Kitchen; Informal Dining Room; Kitchen/Dining Room
Exterior: Vinyl
Family Room Characteristics: Great Room; Main Level
Financing Terms: Conventional
Fireplace Characteristics: Electric; Family Room
Fuel: Natural Gas
Heating: Forced Air
Lot Description: Sod Included in Price
Parking Characteristics: Garage Door Opener
Road Frontage: City Street; Curbs; Paved Streets; Sidewalks; Street Lights
Roof: Age 8 Years or Less; Asphalt Shingles
Sewer: City Sewer/Connected
Special Search: 3 BR on One Level
Stories: Three Level Split
Water: City Water/Connected
Room Information
| Room Name | Dimensions | Level |
| First (1st) Bedroom | 14x14 | Upper |
| Flex Room | 10x10 | Main |
| Kitchen | 10x12 | Main |
| Family Room | 16x12 | Main |
| Mud Room | 6x4 | Main |
| Third (3rd) Bedroom | 13x10 | Upper |
| Second (2nd) Bedroom | 12x11 | Upper |
| Dining Room | 16x7 | Main |
Listing Office: Lennar Sales Corp
Last Updated: August - 07 - 2025

The data relating to real estate for sale on this web site comes in part from the Broker Reciprocity SM Program of the Regional Multiple Listing Service of Minnesota, Inc. The information provided is deemed reliable but not guaranteed. Properties subject to prior sale, change or withdrawal. ©2024 Regional Multiple Listing Service of Minnesota, Inc All rights reserved.
