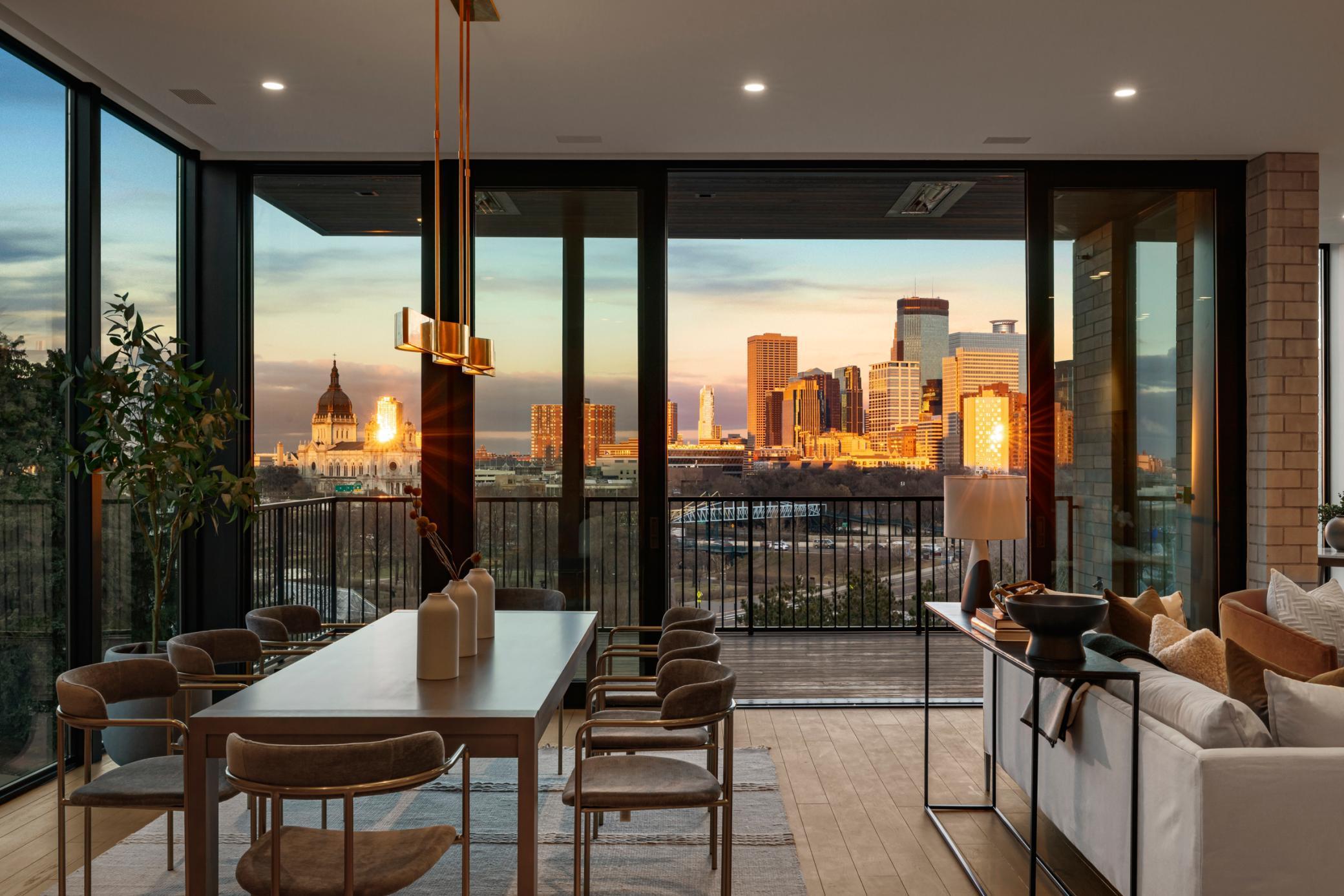$2,350,000
Minneapolis, MN 55403
MLS# 6335304
Status: Closed
3 beds | 3 baths | 2627 sqft

1 / 50


















































Property Description
35 Groveland Terrace - PRICE REDUCED -Residence 202 – Staged, and photographed to showcase both the stunning views of the Minneapolis skyline, as well as the modern design from PKA and Martha Dayton Design. This residence offers 2,627 SF with three bedrooms and three baths. Skylights illuminate the hallway. Luxurious primary suite with two closets and ensuite bath with tub and a shower. Stunning chef's kitchen with Wolf integrated gas cooktop, double ovens, Sub-Zero refrigerator; Large 20’ x’9’ front balcony with integrated heaters; 18’ x 10’ exclusive rooftop deck; private two-car, underground heated garage for each home with storage and power for EV charger. Secured building and elevator access. Set above the street, and overlooking the City and Sculpture Garden. Ready for you to call this Home.
Details
Maps
Contract Information
Maximum Price: 2725000
Minimum Price: 2475000
Status: Closed
Off Market Date: 2024-06-02
Contingency: None
Current Price: $2,350,000
Closed Date: 2024-06-24
Original List Price: 2675000
Sales Close Price: 2350000
ListPrice: 2395000
List Date: 2023-03-06
Owner is an Agent?: No
Auction?: No
General Property Information
Assoc Mgmt Co. Phone #: 612-790-1732
Association Fee Frequency: Monthly
Association Mgmt Co. Name: Self-Managed
Common Wall: Yes
Lot Measurement: Acres
Manufactured Home?: No
Multiple PIDs?: No
New Development: Yes
Number of Fireplaces: 1
Projected Completion Date: 2023-10-31
Year Built: 2023
Yearly/Seasonal: Yearly
Zoning: Residential-Single Family
Bedrooms: 3
Baths Total: 3
Bath Full: 1
Bath Three Quarters: 1
Bath Half: 1
Main Floor Total SqFt: 2627
Above Grd Total SqFt: 2627
Total SqFt: 2627
Total Finished Sqft: 2627.00
FireplaceYN: Yes
Style: (CC) Low Rise (3- Levels)
Foundation Size: 2627
Power Company: Xcel Energy
Association Fee: 1600
Garage Stalls: 2
Lot Dimensions: Common
Acres: 0.39
Assessment Pending: Unknown
Location Tax and Other Information
House Number: 35
Street Name: Groveland
Street Suffix: Terrace
Unit Number: 202
Postal City: Minneapolis
County: Hennepin
State: MN
Zip Code: 55403
Complex/Dev/Subdivision: Auditors Sub 147
Builder Information
Builder ID: NOR SON INC
Builder License Number: 1969
Builder Name: NOR SON INC
Building Information
Finished SqFt Above Ground: 2627
Lease Details
Land Leased: Not Applicable
Miscellaneous Information
Community Name: 35 Groveland Terrace Condominium
Homestead: No
Ownership
Fractional Ownership: No
Parking Characteristics
Garage Dimensions: 22x22
Garage Square Feet: 484
Public Survey Info
Range#: 24
Section#: 28
Township#: 29
Unit Details
Total Units Available: 4
Total Units Sold: 1
Property Features
Accessible: Accessible Elevator Installed
Air Conditioning: Central Air
Amenities Shared: Concrete Floors & Walls; Elevator(s); Fire Sprinkler System; In-Ground Sprinkler System; Security Building
Amenities Unit: Balcony; City View; Hardwood Floors; Kitchen Center Island; Kitchen Window; Main Floor Primary Bedroom; Primary Bedroom Walk-In Closet; Skylight; Sun Room; Tile Floors; Washer/Dryer Hookup
Appliances: Cooktop; Dishwasher; Disposal; Dryer; Microwave; Refrigerator; Washer
Association Fee Includes: Building Exterior; Controlled Access; Hazard Insurance; Lawn Care; Outside Maintenance; Sanitation; Snow Removal
Basement: None
Bath Description: Main Floor 1/2 Bath; Main Floor 3/4 Bath; Main Floor Full Bath; Full Primary; Private Primary; Separate Tub & Shower
Construction Status: Completed New Construction
Dining Room Description: Breakfast Bar; Informal Dining Room
Electric: Circuit Breakers
Exterior: Brick/Stone; Metal
Fencing: None
Financing Terms: Cash
Fireplace Characteristics: Gas Burning; Living Room
Fuel: Natural Gas
Heating: Forced Air
Internet Options: Cable
Laundry: Laundry Room; Main Level
Lot Description: Public Transit (w/in 6 blks); Tree Coverage - Light
Parking Characteristics: Assigned; Garage Door Opener; Heated Garage; Insulated Garage; Secured; Storage
Pool Description: None
Road Frontage: City Street; Paved Streets
Road Responsibility: Public Maintained Road
Roof: Age 8 Years or Less; Flat; Rubber; Other
Sellers Terms: Cash; Conventional
Sewer: City Sewer/Connected
Special Search: All Living Facilities on One Level; Main Floor Bedroom; Main Floor Laundry; Primary Bdr Suite
Stories: One
Water: City Water/Connected
Room Information
| Room Name | Dimensions | Level |
| First (1st) Bedroom | 20x13 | Main |
| Kitchen | 29x13 | Main |
| Dining Room | 16x12 | Main |
| Living Room | 17x16 | Main |
| Deck | 20x9 | Main |
| Third (3rd) Bedroom | 17x12 | Main |
| Second (2nd) Bedroom | 16x11 | Main |
| Laundry | 11x8 | Main |
Listing Office: Coldwell Banker Realty
Last Updated: August - 06 - 2025

The data relating to real estate for sale on this web site comes in part from the Broker Reciprocity SM Program of the Regional Multiple Listing Service of Minnesota, Inc. The information provided is deemed reliable but not guaranteed. Properties subject to prior sale, change or withdrawal. ©2024 Regional Multiple Listing Service of Minnesota, Inc All rights reserved.
