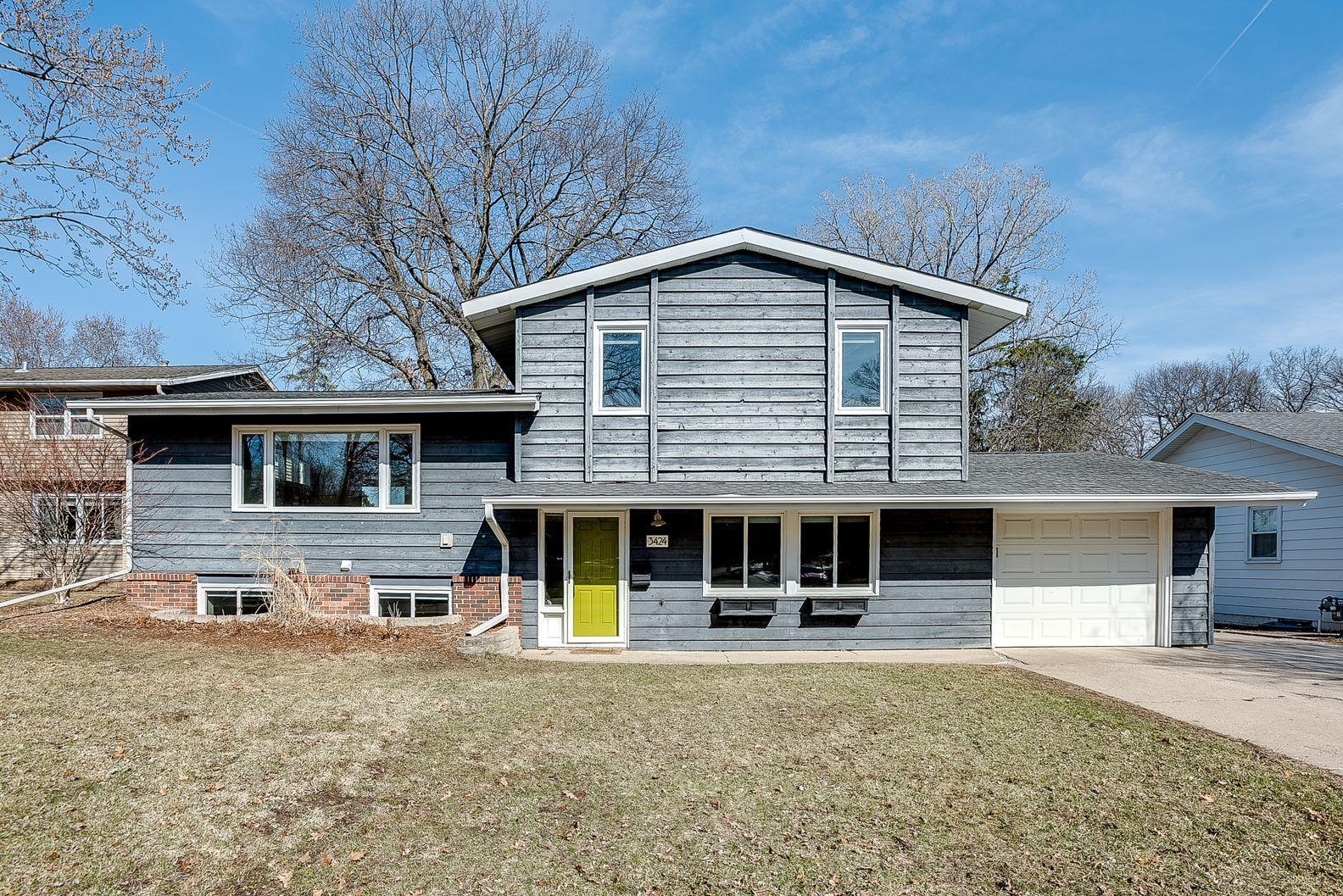$456,000
Crystal, MN 55427
MLS# 6354239
Status: Closed
4 beds | 3 baths | 2244 sqft

1 / 44












































Property Description
Beautifully renovated 4BR 3BA 5GA home in prime Crystal location. Totally renovated by the owners since 2015. New windows. New mechanicals. Enameled woodwork. Flat ceilings. Open concept main living areas. Hardwood floors main and upper. Kitchen features a center island, 42" upper cabinets, buffet/desk area that extends into the Dining Room, and SST appliances. Gas stove in Living Room. Recessed lighting. Tiled ground level features a 16x13 Family Room, a Flex Room (exercise, mudroom, craft), and a stack Laundry with utility sink. The Upper Level has 3 bedrooms, a full hall bath, and 3/4 primary bedroom bath. The Lower Level In-Law suite complete with Family Room, Kitchen, 3/4 Bath, Bedroom, and in-unit Laundry. Attached 1-car garage, and detached 45x22 4-car garage with all new concrete pad in 2022. 8x12 Storage Shed. 16x22 Deck. 12x7.5 LL patio. Quick possession. Move-in ready.
Details
Maps
Contract Information
Status: Closed
Off Market Date: 2023-04-17
Contingency: None
Current Price: $456,000
Closed Date: 2023-05-19
Original List Price: 425000
Sales Close Price: 456000
ListPrice: 425000
List Date: 2023-04-13
Owner is an Agent?: No
Auction?: No
General Property Information
Common Wall: No
Lot Measurement: Acres
Manufactured Home?: No
Multiple PIDs?: No
New Development: No
Number of Fireplaces: 1
Year Built: 1963
Yearly/Seasonal: Yearly
Zoning: Residential-Single Family
Bedrooms: 4
Baths Total: 3
Bath Full: 1
Bath Three Quarters: 2
Main Floor Total SqFt: 1122
Above Grd Total SqFt: 1668
Below Grd Total SqFt: 576
Total SqFt: 2244
Total Finished Sqft: 2130.00
FireplaceYN: Yes
Style: (SF) Single Family
Foundation Size: 1122
Power Company: Xcel Energy
Garage Stalls: 5
Lot Dimensions: 73x172x73x167
Acres: 0.29
Location Tax and Other Information
House Number: 3424
Street Name: Utah
Street Suffix: Avenue
Street Direction Suffix: N
Postal City: Crystal
County: Hennepin
State: MN
Zip Code: 55427
Complex/Dev/Subdivision: Winnetka Park 3rd Add
Assessments
Tax With Assessments: 5401.64
Building Information
Finished SqFt Above Ground: 1604
Finished SqFt Below Ground: 526
Lease Details
Land Leased: Not Applicable
Lock Box Type
Lock Box Source: MAAR
Miscellaneous Information
DP Resource: Yes
Homestead: Yes
Ownership
Fractional Ownership: No
Parking Characteristics
Garage Dimensions: 45x22
Garage Square Feet: 990
Public Survey Info
Range#: 21
Section#: 19
Township#: 118
Property Features
Accessible: None
Air Conditioning: Central Air
Amenities Unit: Deck; French Doors; Hardwood Floors; Kitchen Center Island; Kitchen Window; Paneled Doors; Patio; Tile Floors; Walk-In Closet
Appliances: Dishwasher; Dryer; Microwave; Range; Refrigerator; Washer; Water Filtration System
Basement: Concrete Block; Drain Tiled; Egress Windows; Sump Pump
Bath Description: Upper Level Full Bath; 3/4 Primary; 3/4 Basement; Walk-In Shower Stall
Construction Materials: Block; Frame
Construction Status: Previously Owned
Dining Room Description: Living/Dining Room
Electric: 100 Amp Service; 200+ Amp Service; Circuit Breakers
Exterior: Wood
Family Room Characteristics: Lower Level; Main Level
Fencing: Chain Link; Partial
Financing Terms: Conventional
Fireplace Characteristics: Gas Burning
Fuel: Natural Gas
Heating: Boiler; Zoned
Laundry: Laundry Room; Lower Level; Main Level; Sink
Lock Box Type: Supra
Lot Description: Public Transit (w/in 6 blks); Tree Coverage - Light
Parking Characteristics: Multiple Garages; Garage Door Opener
Pool Description: None
Road Frontage: City Street; Curbs; Paved Streets; Storm Sewer; Street Lights
Road Responsibility: Public Maintained Road
Roof: Age Over 8 Years; Asphalt Shingles; Pitched
Second Unit: Existing In-Law w/Bath; Existing In-Law w/Kitchen
Sellers Terms: Cash; Conventional; FHA; VA
Sewer: City Sewer/Connected
Special Search: 2nd Floor Laundry; 3 BR on One Level
Stories: Four or More Level Split
Water: City Water/Connected
Room Information
| Room Name | Dimensions | Level |
| Deck | 16x22 | Main |
| Garage | 13.5x23 | Main |
| Garage | 45x22 | Main |
| Patio | 12x7.5 | Lower |
| Flex Room | 9x10 | Main |
| Family Room | 9x9 | Lower |
| Family Room | 16x13 | Main |
| Foyer | 5x10 | Main |
| Third (3rd) Bedroom | 9.5x9 | Upper |
| Second (2nd) Bedroom | 11x11 | Upper |
| Second Kitchen | 9x9 | Lower |
| Fourth (4th) Bedroom | 11x10.5 | Lower |
| Kitchen | 10x11.5 | Main |
| Dining Room | 10x12 | Main |
| First (1st) Bedroom | 10.5x13 | Upper |
| Living Room | 21x13 | Main |
Listing Office: RE/MAX Preferred
Last Updated: August - 07 - 2025

The data relating to real estate for sale on this web site comes in part from the Broker Reciprocity SM Program of the Regional Multiple Listing Service of Minnesota, Inc. The information provided is deemed reliable but not guaranteed. Properties subject to prior sale, change or withdrawal. ©2024 Regional Multiple Listing Service of Minnesota, Inc All rights reserved.
