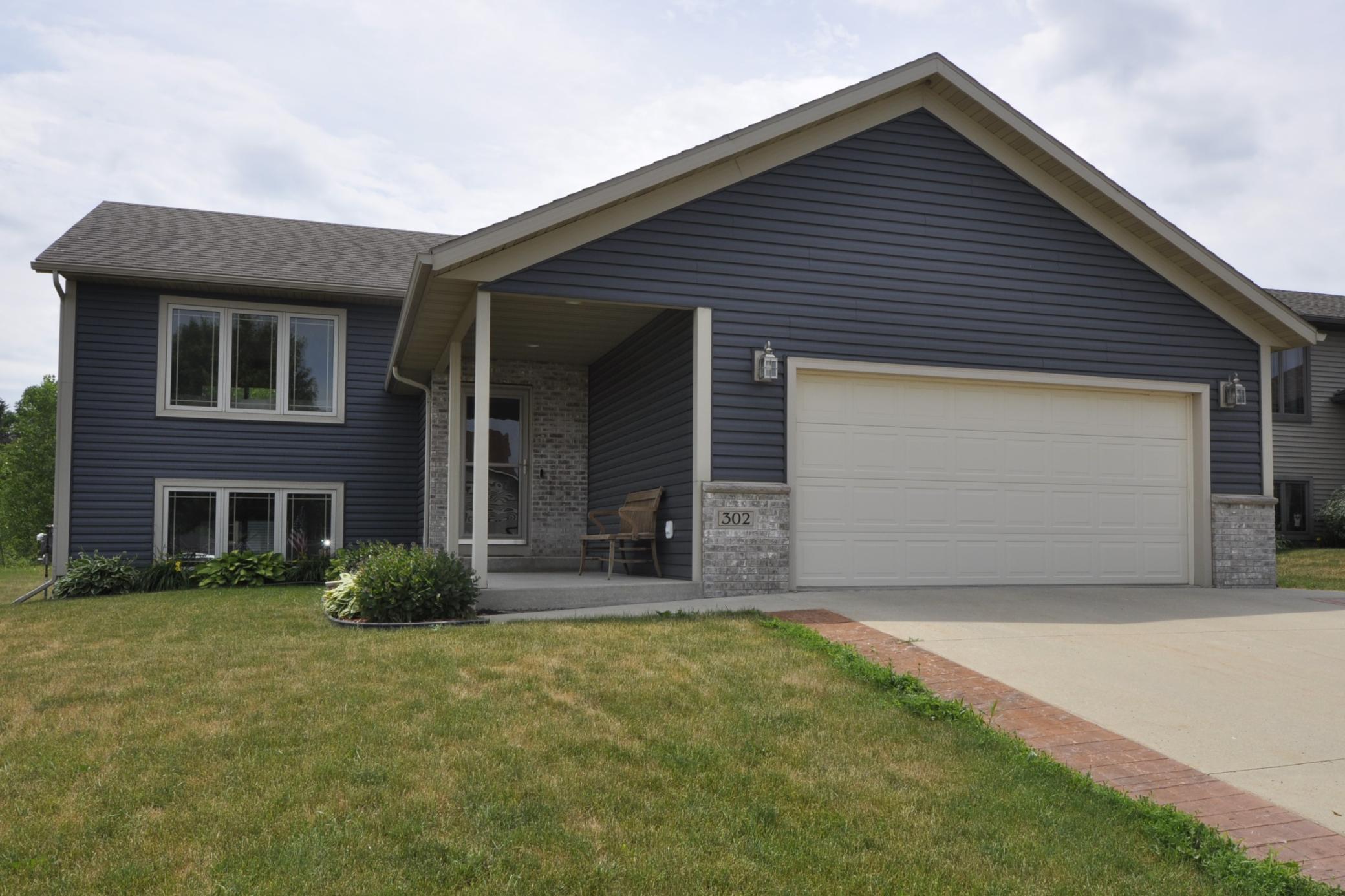$339,500
Stewartville, MN 55976
MLS# 6393400
Status: Closed
4 beds | 2 baths | 1872 sqft

1 / 30






























Property Description
Beautifully updated and well maintained 4-bedroom 2-bath home in the highly desirable Stewartville area! Stunning hickory hardwood floors throughout the main level. Open concept with large windows and vaulted ceiling with an oak beam. Efficient kitchen with newer stainless-steel appliances (2022) and a built-in butcher block. Eat-in kitchen leads to a maintenance free Trex deck. Two bedrooms up, and two bedrooms down, each with a full bath. The primary bedroom has a walk-in closet. Walk-out lower-level leads to a huge patio with two-tiered stamped pavers and a natural gas fire-pit to enjoy and entertain. Large, private backyard with an 8x16 shed with attic storage, electricity, and water! Additional amenities include LED lighting throughout the home, paneled doors, recent closet remodel, Nest video doorbell, remote entry front door, Nest smoke detectors and CO2 detectors. Located on a cul-de-sac close to schools and shopping and easy access to Hwy 63. Pre-inspected!
Details
Maps
Contract Information
Digitally Altered Photos: No
Status: Closed
Off Market Date: 2023-07-08
Contingency: None
Current Price: $339,500
Closed Date: 2023-08-02
Original List Price: 339500
Sales Close Price: 339500
ListPrice: 339500
List Date: 2023-07-01
Owner is an Agent?: No
Auction?: No
General Property Information
Common Wall: No
Lot Measurement: Acres
Manufactured Home?: No
Multiple PIDs?: No
New Development: No
Year Built: 2006
Yearly/Seasonal: Yearly
Zoning: Residential-Single Family
Bedrooms: 4
Baths Total: 2
Bath Full: 2
Main Floor Total SqFt: 960
Above Grd Total SqFt: 960
Below Grd Total SqFt: 912
Total SqFt: 1872
Total Finished Sqft: 1800.00
FireplaceYN: No
Style: (SF) Single Family
Foundation Size: 912
Garage Stalls: 2
Lot Dimensions: Irregular
Acres: 0.21
Location Tax and Other Information
House Number: 302
Street Name: Luella
Street Suffix: Place
Street Direction Suffix: NE
Postal City: Stewartville
County: Olmsted
State: MN
Zip Code: 55976
Complex/Dev/Subdivision: Schumanns Rolling Ridge Sub
Assessments
Assessment Balance: 174.36
Tax With Assessments: 4102
Basement
Foundation Dimensions: 912
Building Information
Finished SqFt Above Ground: 960
Finished SqFt Below Ground: 840
Lease Details
Land Leased: Not Applicable
Miscellaneous Information
DP Resource: Yes
Homestead: Yes
Ownership
Fractional Ownership: No
Parking Characteristics
Garage Square Feet: 528
Public Survey Info
Range#: 14
Section#: 27
Township#: 105
Property Features
Accessible: None
Air Conditioning: Central Air
Amenities Unit: Deck; Hardwood Floors; Kitchen Center Island; Kitchen Window; Paneled Doors; Tile Floors; Vaulted Ceiling(s)
Appliances: Dishwasher; Dryer; Microwave; Range; Refrigerator; Washer
Bath Description: Main Floor Full Bath; Full Basement
Construction Status: Previously Owned
Dining Room Description: Eat In Kitchen
Exterior: Vinyl
Family Room Characteristics: Lower Level
Financing Terms: Conventional
Fuel: Natural Gas
Heating: Forced Air
Lock Box Type: Supra
Sewer: City Sewer/Connected
Stories: Bi-Level
Water: City Water/Connected
Room Information
| Room Name | Dimensions | Level |
| Living Room | 13x15 | Main |
| Kitchen | 9x20 | Main |
| First (1st) Bedroom | 14x10 | Main |
| Second (2nd) Bedroom | 9x11 | Main |
| Third (3rd) Bedroom | 10x11 | Lower |
| Fourth (4th) Bedroom | 9x11 | Lower |
| Family Room | 12x23 | Lower |
| Laundry | 8x9 | Lower |
Listing Office: Coldwell Banker Realty
Last Updated: August - 07 - 2025

The data relating to real estate for sale on this web site comes in part from the Broker Reciprocity SM Program of the Regional Multiple Listing Service of Minnesota, Inc. The information provided is deemed reliable but not guaranteed. Properties subject to prior sale, change or withdrawal. ©2024 Regional Multiple Listing Service of Minnesota, Inc All rights reserved.
