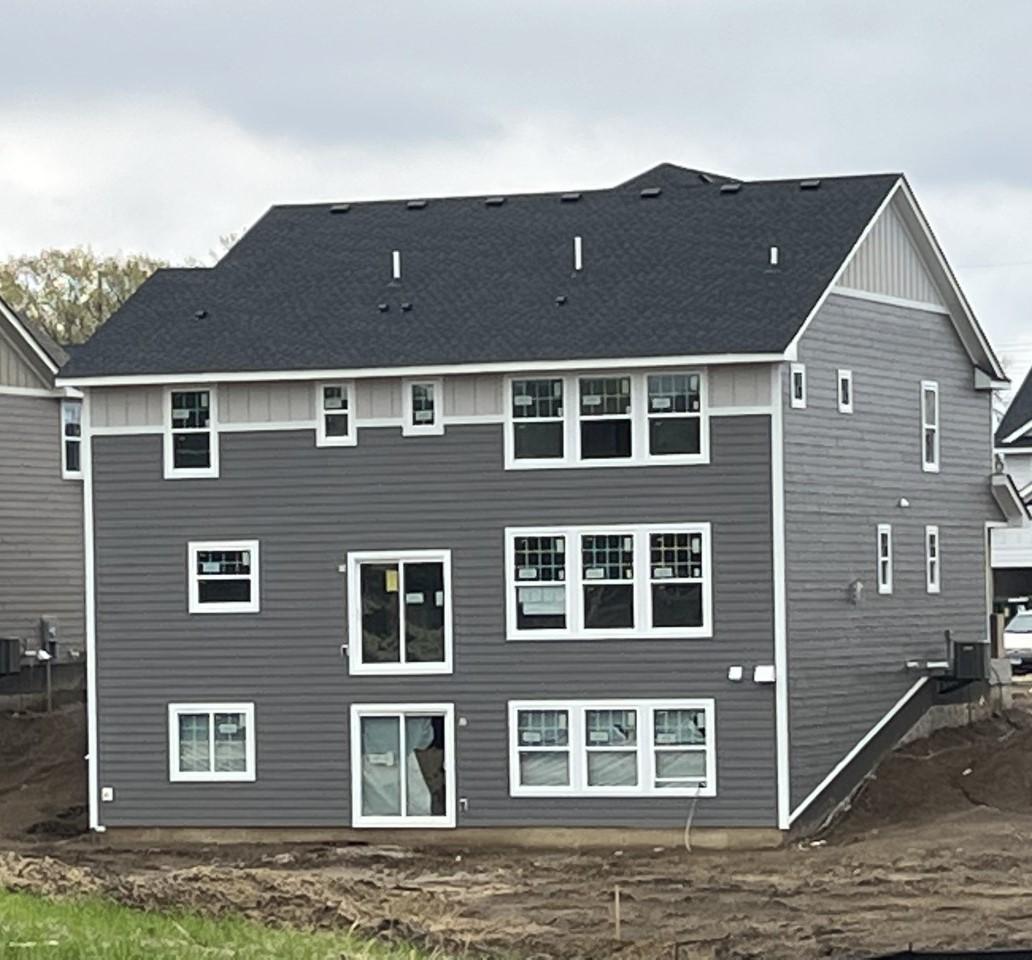$735,000
Chaska, MN 55318
MLS# 6371953
Status: Closed
4 beds | 4 baths | 4822 sqft

1 / 53





















































Property Description
**ASK HOW YOU CAN SAVE WITH SELLERS PREFERRED LENDER!** RESERVE at AUTUMN WOODS - Now selling - Chaska's newest premier community! Stunning Washburn floorplan! Open, spacious main level with beautiful staircase, gourmet kitchen & separate dining room! One of our larger floor plans at 3,328 above ground sq ft - this one includes upgraded features such as GE Profile stainless steel appliances, upgraded quartz countertops, white cabinets, corner gas fireplace in great room with mantle high stone surround, main floor study, spacious primary suite, luxurious primary serenity bathroom w/HUGE walk in tiled shower, 2 walk in closets, 2 zone auto HVAC! Upper level laundry room, loft area, dual entry bath, ¾ jr suite - all desirable features that make this home so great! Unfinished walkout lower level on wonderful homesite. LP Smartsiding on all 4 sides, sod, landscaping & sprinkler system are ALL included! Available for early JULY closing! Other homesites & floor plans available!
Details
Maps
Contract Information
Status: Closed
Off Market Date: 2023-06-29
Contingency: None
Current Price: $735,000
Closed Date: 2023-08-11
Original List Price: 780440
Sales Close Price: 735000
ListPrice: 749990
List Date: 2023-05-17
Owner is an Agent?: No
Auction?: No
General Property Information
Assoc Mgmt Co. Phone #: 952-277-2700
Association Fee Frequency: Annually
Association Mgmt Co. Name: First Service Residential - Jonathan Association
Common Wall: No
Lot Measurement: Acres
Manufactured Home?: No
Multiple PIDs?: No
New Development: No
Number of Fireplaces: 1
Projected Completion Date: 2023-07-07
Year Built: 2023
Yearly/Seasonal: Yearly
Zoning: Residential-Single Family
Bedrooms: 4
Baths Total: 4
Bath Full: 1
Bath Three Quarters: 3
Main Floor Total SqFt: 1494
Above Grd Total SqFt: 3328
Below Grd Total SqFt: 1494
Total SqFt: 4822
Total Finished Sqft: 3328.00
FireplaceYN: Yes
Style: (SF) Single Family
Foundation Size: 1494
Association Fee: 319
Garage Stalls: 3
Lot Dimensions: 70x135x70x135
Acres: 0.23
Assessment Pending: Unknown
Location Tax and Other Information
House Number: 2987
Street Name: Ironwood
Street Suffix: Boulevard
Postal City: Chaska
County: Carver
State: MN
Zip Code: 55318
Complex/Dev/Subdivision: Reserve at Autumn Woods
Assessments
Tax With Assessments: 1700
Builder Information
Builder ID: LENNAR
Builder License Number: 1413
Builder Name: LENNAR
Building Information
Availability Dt for Closing: 2023-07-07
Finished SqFt Above Ground: 3328
Lease Details
Land Leased: Not Applicable
Miscellaneous Information
Community Name: Reserve at Autumn Woods
Homestead: No
Model Information
Hours Model Open: 11-6 TH-M
Model Location: 2178 Paisley Path
Model Phone: 612-816-2435
Ownership
Fractional Ownership: No
Parking Characteristics
Garage Dimensions: 30x20
Garage Door Height: 8
Garage Door Width: 16
Garage Square Feet: 626
Property Features
Accessible: None
Air Conditioning: Central Air
Amenities Unit: In-Ground Sprinkler; Kitchen Center Island; Kitchen Window; Primary Bedroom Walk-In Closet; Tile Floors; Walk-In Closet; Washer/Dryer Hookup
Appliances: Air-To-Air Exchanger; Cooktop; Dishwasher; Disposal; Microwave; Refrigerator
Association Fee Includes: Professional Mgmt; Other
Basement: Drainage System; Poured Concrete; Storage Space; Sump Pump; Unfinished
Bath Description: Full Jack & Jill; Main Floor 3/4 Bath; Upper Level 3/4 Bath; Upper Level Full Bath; 3/4 Primary; Private Primary; Bathroom Ensuite; Walk-In Shower Stall
Construction Status: Under Construc/Spec Homes
Dining Room Description: Eat In Kitchen; Informal Dining Room; Separate/Formal Dining Room
Electric: 200+ Amp Service
Exterior: Brick/Stone; Engineered Wood
Family Room Characteristics: Great Room; Main Level
Financing Terms: Cash
Fireplace Characteristics: Family Room; Gas Burning
Fuel: Natural Gas
Heating: Forced Air
Laundry: Gas Dryer Hookup; Laundry Room; Sink; Upper Level; Washer Hookup
Lot Description: Sod Included in Price
Road Frontage: City Street
Roof: Age 8 Years or Less; Asphalt Shingles
Sewer: City Sewer/Connected
Special Search: 2nd Floor Laundry; 3 BR on One Level; 4 BR on One Level
Stories: Two
Water: City Water/Connected
Room Information
| Room Name | Dimensions | Level |
| Dining Room | 12x11 | Main |
| Informal Dining Room | 12x15 | Main |
| Loft | 11x13 | Upper |
| Third (3rd) Bedroom | 12x14 | Upper |
| Fourth (4th) Bedroom | 11x16 | Upper |
| First (1st) Bedroom | 17x15 | Upper |
| Second (2nd) Bedroom | 13x11 | Upper |
| Family Room | 18x15 | Main |
| Kitchen | 14x15 | Main |
Listing Office: Lennar Sales Corp
Last Updated: August - 07 - 2025

The data relating to real estate for sale on this web site comes in part from the Broker Reciprocity SM Program of the Regional Multiple Listing Service of Minnesota, Inc. The information provided is deemed reliable but not guaranteed. Properties subject to prior sale, change or withdrawal. ©2024 Regional Multiple Listing Service of Minnesota, Inc All rights reserved.
