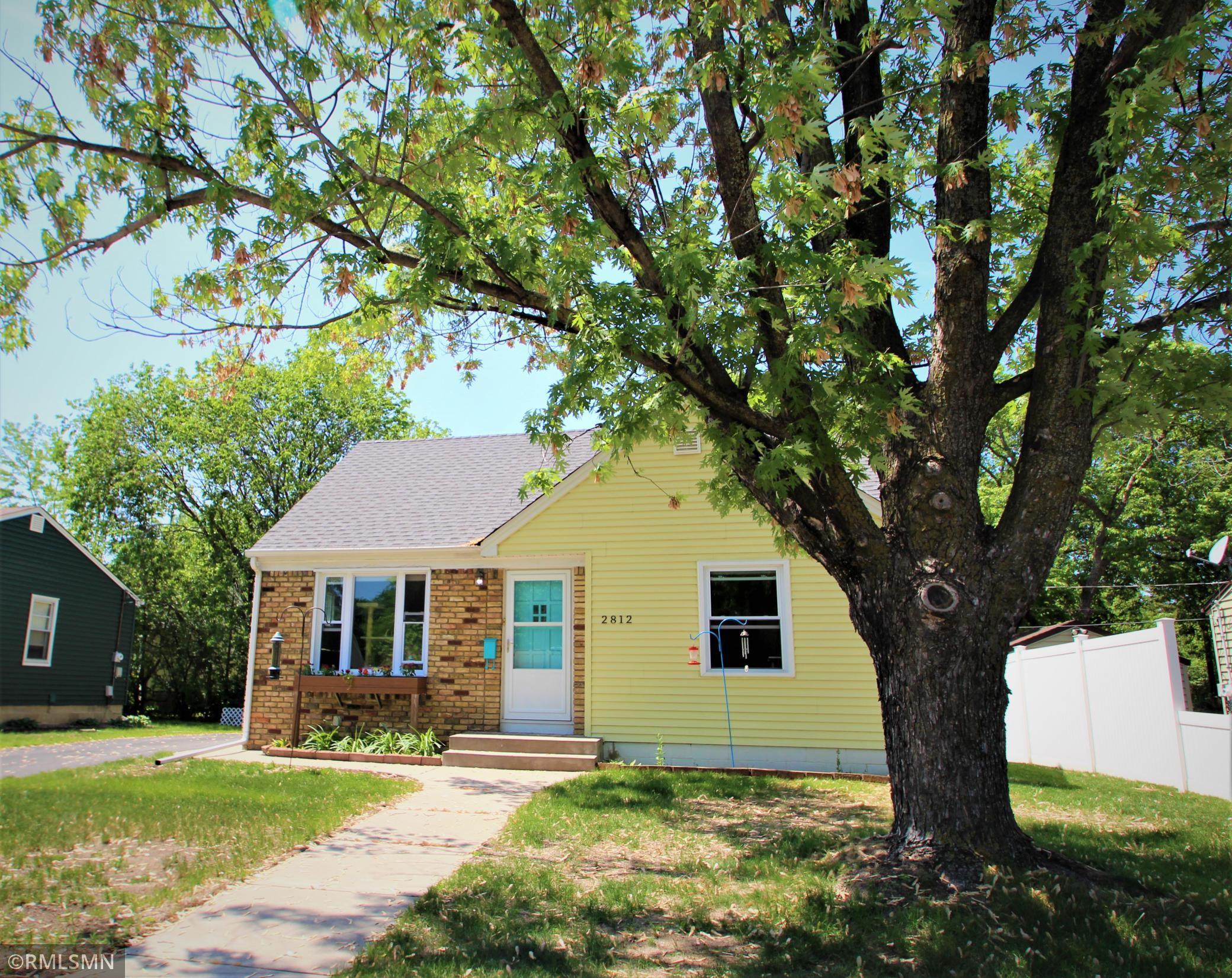$349,900
Saint Louis Park, MN 55426
MLS# 6387960
Status: Closed
3 beds | 1 baths | 1401 sqft

1 / 22






















Property Description
Welcome Home! This property is sure to please with its shaded backyard, detached 2 stall heated garage, and new updates throughout. The main floor offers 2 bedrooms, a full bathroom, wood flooring, and the kitchen is complete with oak cabinets. The upper level boasts a remodeled master bedroom, and a family room on the lower level. Step outside to the deck and enjoy the great partially fenced backyard offering privacy and room to plant your dream garden. Every room in this home will have you happy to call it your own! This property is part of the Texa-Tonka addition offering nearby parks, trials, shopping, and a strip mall within walking distance, offering more than you could imagine. Now is your chance to start making lasting memories in this lovely home!
Details
Maps
Contract Information
Digitally Altered Photos: No
Status: Closed
Off Market Date: 2023-06-23
Contingency: None
Current Price: $349,900
Closed Date: 2023-08-18
Original List Price: 349900
Sales Close Price: 349900
ListPrice: 349900
List Date: 2023-06-17
Owner is an Agent?: No
Auction?: No
General Property Information
Common Wall: No
Lot Measurement: Acres
Manufactured Home?: No
Multiple PIDs?: No
New Development: No
Year Built: 1953
Yearly/Seasonal: Yearly
Zoning: Residential-Single Family
Bedrooms: 3
Baths Total: 1
Bath Full: 1
Main Floor Total SqFt: 943
Above Grd Total SqFt: 943
Below Grd Total SqFt: 458
Total SqFt: 1401
Total Finished Sqft: 1401.00
FireplaceYN: No
Style: (SF) Single Family
Foundation Size: 763
Garage Stalls: 2
Lot Dimensions: 55x95x59x116
Acres: 0.13
Location Tax and Other Information
House Number: 2812
Street Name: Texas
Street Suffix: Avenue
Street Direction Suffix: S
Postal City: Saint Louis Park
County: Hennepin
State: MN
Zip Code: 55426
Complex/Dev/Subdivision: Texa-Tonka Add
Assessments
Tax With Assessments: 4414
Building Information
Finished SqFt Above Ground: 943
Finished SqFt Below Ground: 458
Lease Details
Land Leased: Not Applicable
Miscellaneous Information
DP Resource: Yes
Homestead: Yes
Ownership
Fractional Ownership: No
Parking Characteristics
Garage Dimensions: 25x25
Garage Square Feet: 625
Public Survey Info
Range#: 21
Section#: 07
Township#: 117
Property Features
Accessible: None
Air Conditioning: Central Air
Amenities Unit: Ceiling Fan(s); Deck; Hardwood Floors; Kitchen Window; Washer/Dryer Hookup
Appliances: Dishwasher; Dryer; Gas Water Heater; Microwave; Range; Refrigerator; Washer; Water Filtration System
Assumable Loan: Not Assumable
Basement: Storage Space
Bath Description: Main Floor Full Bath
Construction Status: Previously Owned
Dining Room Description: Informal Dining Room
Exterior: Brick/Stone; Steel Siding
Family Room Characteristics: Family Room; Lower Level
Fencing: Partial
Financing Terms: Conventional
Fuel: Natural Gas
Heating: Forced Air
Laundry: Laundry Room; Lower Level; Sink
Lock Box Type: Combo
Lot Description: Tree Coverage - Light
Parking Characteristics: Garage Door Opener; Heated Garage
Pool Description: None
Road Frontage: City Street; Paved Streets; Sidewalks
Road Responsibility: Public Maintained Road
Roof: Age 8 Years or Less
Sellers Terms: Cash; Conventional
Sewer: City Sewer/Connected
Special Search: Main Floor Bedroom
Stories: One and One Half
Water: City Water/Connected
Room Information
| Room Name | Dimensions | Level |
| Informal Dining Room | 4x10 | Main |
| Living Room | 11x16 | Main |
| First (1st) Bedroom | 12x13 | Main |
| Second (2nd) Bedroom | 9x11 | Main |
| Bathroom | 8x5 | Main |
| Third (3rd) Bedroom | 29x8 | Upper |
| Family Room | 11x27 | Lower |
| Laundry | 20x9 | Lower |
| Deck | 16x21 | Main |
| Garage | 25x25 | Main |
| Kitchen | 10x10 | Main |
Listing Office: Oak Realty LLP
Last Updated: August - 07 - 2025

The data relating to real estate for sale on this web site comes in part from the Broker Reciprocity SM Program of the Regional Multiple Listing Service of Minnesota, Inc. The information provided is deemed reliable but not guaranteed. Properties subject to prior sale, change or withdrawal. ©2024 Regional Multiple Listing Service of Minnesota, Inc All rights reserved.
