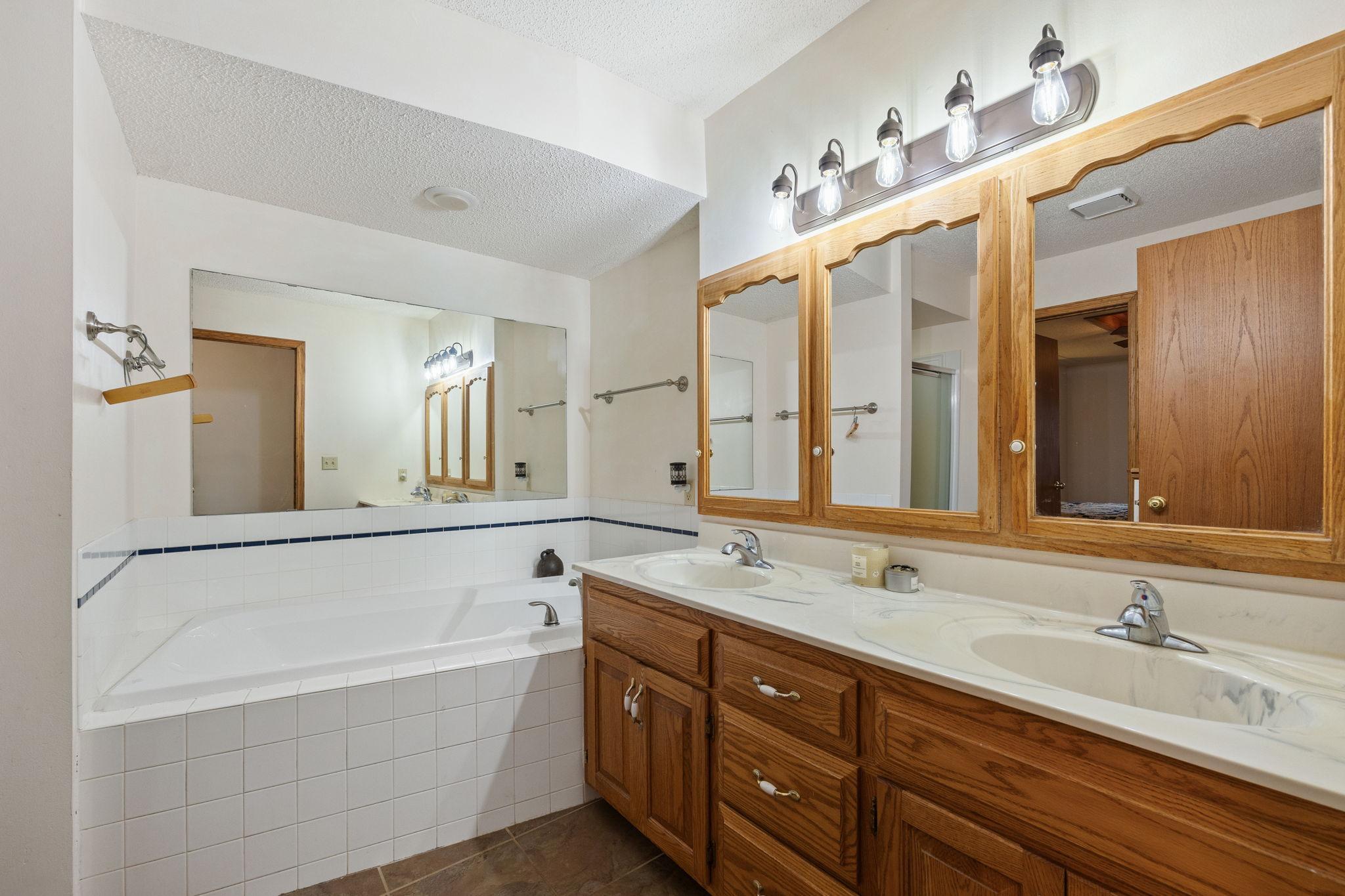$613,000
New Prague, MN 56071
MLS# 6467894
Status: Closed
4 beds | 2 baths | 3262 sqft

1 / 2


Property Description
Minutes from the heart of beautiful New Prague. Pride of ownership comes through in this picturesque 4 bedroom, 2 bath home. Located on 10 acres offering a mix of woods, pasture, established gardens and fruit bearing bushes, some of which include asparagus, strawberry, blueberry & raspberry. The fenced in pasture with a 13x52 loafing shed is possibly perfect for horses or other animals. Along with the great outdoor area, the indoor space rivals. The kitchen has an open feel offering stainless steel appliances. Off of the kitchen is the great room which boosts one of the two custom fireplaces. Opposite of the kitchen is the semi formal dining room. The upper level has three of the four large bedrooms including the master suite. On the lower level you will find the fourth bedroom, large walkout family room with the second fireplace. Also included on the lower level is plenty of storage and additional non-egress areas, which could be perfect for an office or game room.
Details
Maps
Contract Information
Status: Closed
Off Market Date: 2024-03-25
Contingency: None
Current Price: $613,000
Closed Date: 2024-06-03
Original List Price: 625000
Sales Close Price: 613000
ListPrice: 625000
List Date: 2024-02-21
Owner is an Agent?: No
Auction?: No
General Property Information
Common Wall: No
Lot Measurement: Acres
Manufactured Home?: No
Multiple PIDs?: No
New Development: No
Number of Fireplaces: 2
Year Built: 1994
Yearly/Seasonal: Yearly
Zoning: Residential-Single Family
Bedrooms: 4
Baths Total: 2
Bath Full: 1
Bath Three Quarters: 1
Main Floor Total SqFt: 676
Above Grd Total SqFt: 1671
Below Grd Total SqFt: 1591
Total SqFt: 3262
Total Finished Sqft: 2635.00
FireplaceYN: Yes
Style: (SF) Single Family
Foundation Size: 1591
Garage Stalls: 3
Lot Dimensions: 340 x 1260
Acres: 10
Location Tax and Other Information
House Number: 24252
Street Name: Redwing
Street Suffix: Avenue
Postal City: New Prague
County: Scott
State: MN
Zip Code: 56071
Assessments
Tax With Assessments: 4654
Building Information
Finished SqFt Above Ground: 1671
Finished SqFt Below Ground: 964
Lease Details
Land Leased: Not Applicable
Miscellaneous Information
DP Resource: Yes
Homestead: Yes
Ownership
Fractional Ownership: No
Parking Characteristics
Garage Door Height: 7
Garage Door Width: 16
Garage Square Feet: 704
Public Survey Info
Range#: 23
Section#: 14
Township#: 113
Property Features
Accessible: None
Air Conditioning: Central Air
Amenities Unit: Ceiling Fan(s); Hardwood Floors; Kitchen Window; Natural Woodwork; Panoramic View; Primary Bedroom Walk-In Closet; Sauna; Tile Floors; Vaulted Ceiling(s); Washer/Dryer Hookup
Appliances: Dishwasher; Dryer; Microwave; Range; Refrigerator; Washer
Basement: Full; Sump Pump
Bath Description: Upper Level Full Bath; 3/4 Basement
Construction Status: Previously Owned
Dining Room Description: Informal Dining Room; Kitchen/Dining Room
Electric: 200+ Amp Service; Circuit Breakers
Exterior: Vinyl; Other
Family Room Characteristics: Lower Level
Fencing: Wire
Financing Terms: Conventional
Fireplace Characteristics: Family Room; Gas Burning; Living Room; Stone
Fuel: Natural Gas
Heating: Forced Air
Laundry: Electric Dryer Hookup; In Basement
Lock Box Type: Combo
Lot Description: Tree Coverage - Medium
Outbuildings: Loafing Shed
Parking Characteristics: Garage Door Opener
Road Frontage: Paved Streets
Road Responsibility: Public Maintained Road
Roof: Asphalt Shingles; Pitched
Sellers Terms: Cash; Conventional; Special Funding; Other
Sewer: Private Sewer
Special Search: 3 BR on One Level
Stories: Four or More Level Split
Water: Well
Room Information
| Room Name | Dimensions | Level |
| Other | 08 x 16 | Lower |
| Great Room | 15 x 25 | Main |
| Bonus Room | 09 x 09 | Lower |
| Third (3rd) Bedroom | 12 x 13 | Upper |
| Fourth (4th) Bedroom | 10 x 16 | Lower |
| First (1st) Bedroom | 14 x 16 | Upper |
| Second (2nd) Bedroom | 11 x 15 | Upper |
| Living Room | 12 x 17 | Main |
| Family Room | 16 x 24 | Lower |
| Kitchen | 12 x 13 | Main |
| Dining Room | 12 x 13 | Main |
Listing Office: Kubes Realty Inc
Last Updated: August - 08 - 2025

The data relating to real estate for sale on this web site comes in part from the Broker Reciprocity SM Program of the Regional Multiple Listing Service of Minnesota, Inc. The information provided is deemed reliable but not guaranteed. Properties subject to prior sale, change or withdrawal. ©2024 Regional Multiple Listing Service of Minnesota, Inc All rights reserved.
