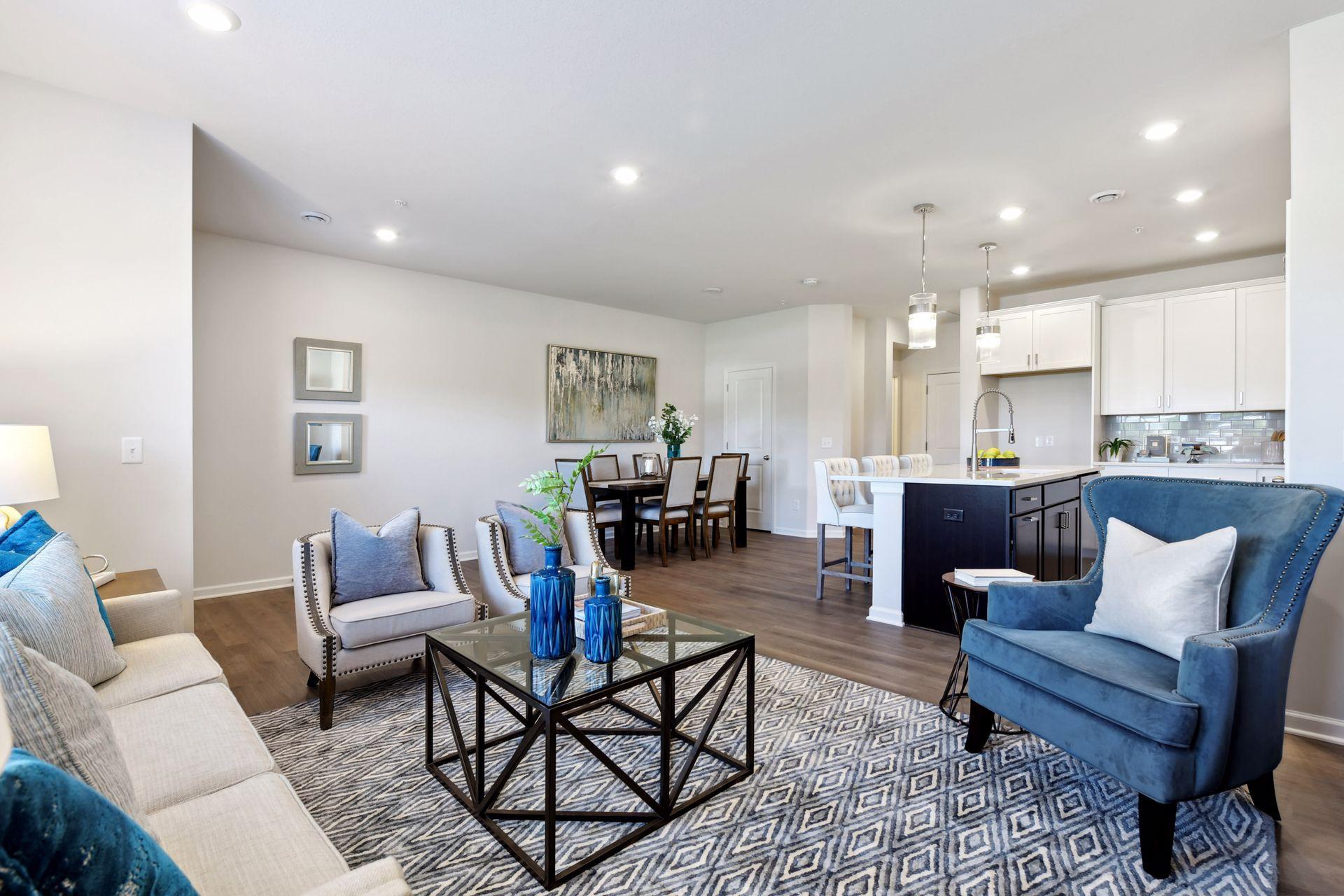$483,106
Orono, MN 55356
MLS# 6416745
Status: Closed
3 beds | 3 baths | 2236 sqft

1 / 12












Property Description
Welcome to a luxurious and low-maintenance lifestyle in the new townhomes at Orono Crossings. Entertain your guests while you prepare your favorite meals in your beautiful kitchen which features a generous island, stainless-steel appliances and spacious pantry. The impressive open concept design facilitates togetherness with family and friends. The 9’ ceilings and oversized windows allow the main-level living space to shine with natural light. Wake and retire in your comforting Owner’s Suite which offers a spa-like en suite walk in Shower, and huge walk-in closet. Also located on the second floor are 2 secondary bedrooms, laundry and full bath. This home comes complete with a spacious 3rd-floor bonus room!
Details
Maps
Contract Information
Maximum Price: 600000
Minimum Price: 400000
Status: Closed
Off Market Date: 2023-08-11
Contingency: None
Current Price: $483,106
Closed Date: 2023-08-11
Sales Close Price: 483106
Owner is an Agent?: No
Auction?: No
General Property Information
Assoc Mgmt Co. Phone #: 952-259-1203
Association Fee Frequency: Monthly
Association Mgmt Co. Name: New Concepts Management Group
Common Wall: Yes
Comp Sale YN: Yes
Lot Measurement: Acres
Manufactured Home?: No
Multiple PIDs?: No
New Development: Yes
Number of Fireplaces: 1
Projected Completion Date: 2023-12-31
Year Built: 2022
Yearly/Seasonal: Yearly
Zoning: Residential-Single Family
Bedrooms: 3
Baths Total: 3
Bath Full: 1
Bath Three Quarters: 1
Bath Half: 1
Main Floor Total SqFt: 671
Above Grd Total SqFt: 2236
Total SqFt: 2236
Total Finished Sqft: 2236.00
Style: (TH) Side x Side
Foundation Size: 671
Association Fee: 275
Garage Stalls: 2
Lot Dimensions: 1536
Acres: 0.03
Location Tax and Other Information
House Number: 2408
Street Direction Prefix: N
Street Name: Blossom
Street Suffix: Circle
Postal City: Orono
County: Hennepin
State: MN
Zip Code: 55356
Builder Information
Builder ID: DAVID WEEKLEY HOMES (697545)
Builder License Number: 697545
Builder Name: DAVID WEEKLEY HOMES
Building Information
Availability Dt for Closing: 2023-09-14
Finished SqFt Above Ground: 2236
Lease Details
Land Leased: Not Applicable
Miscellaneous Information
Community Name: Orono Crossings
Homestead: No
Model Information
Hours Model Open: W-S 10-5pm; S 12-5
Model Location: 2458 S Blossom Circle
Model Phone: 952-522-1427
Ownership
Fractional Ownership: No
Parking Characteristics
Garage Dimensions: 21 x 19
Garage Door Height: 7
Garage Door Width: 16
Garage Square Feet: 400
Unit Details
Total Units Available: 6
Total Units Sold: 29
Property Features
Accessible: None
Air Conditioning: Central Air
Amenities Shared: In-Ground Sprinkler System; Other
Amenities Unit: Ceiling Fan(s); Hardwood Floors; Indoor Sprinklers; Kitchen Center Island; Paneled Doors; Primary Bedroom Walk-In Closet; Vaulted Ceiling(s); Walk-In Closet
Appliances: Air-To-Air Exchanger; Dishwasher; Disposal; Microwave; Range
Association Fee Includes: Building Exterior; Lawn Care; Outside Maintenance; Professional Mgmt; Sanitation; Snow Removal; Snow/Lawn Care
Basement: Slab
Bath Description: Primary Walk-Thru; Main Floor 1/2 Bath; Upper Level Full Bath; Private Primary; Separate Tub & Shower; Walk-In Shower Stall
Construction Status: Under Construc/Spec Homes
Dining Room Description: Informal Dining Room
Exterior: Brick/Stone; Cement Board; Vinyl
Financing Terms: Conventional
Fireplace Characteristics: Electric
Fuel: Natural Gas
Heating: Forced Air
Parking Characteristics: Garage Door Opener; Tuckunder Garage
Sewer: City Sewer/Connected
Stories: More Than 2 Stories
Townhouse Characteristics: Not Applicable
Water: City Water/Connected
Room Information
| Room Name | Dimensions | Level |
| Kitchen | 16 x 10 | Main |
| First (1st) Bedroom | 15 x 14 | Upper |
| Dining Room | 12 x 10 | Main |
| Family Room | 22 x 20 | Third |
| Second (2nd) Bedroom | 13 x 11 | Upper |
| Third (3rd) Bedroom | 13 x 10 | Upper |
| Living Room | 22 x 13 | Main |
Listing Office: Unknown Office
Last Updated: August - 07 - 2025

The data relating to real estate for sale on this web site comes in part from the Broker Reciprocity SM Program of the Regional Multiple Listing Service of Minnesota, Inc. The information provided is deemed reliable but not guaranteed. Properties subject to prior sale, change or withdrawal. ©2024 Regional Multiple Listing Service of Minnesota, Inc All rights reserved.
