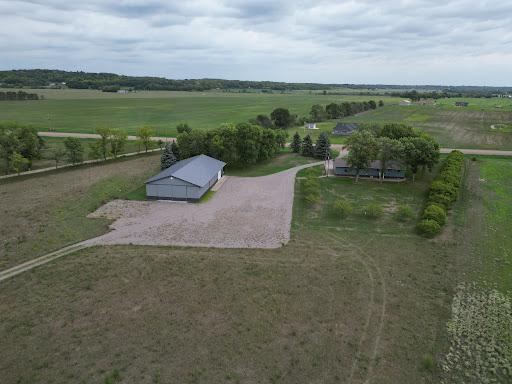$475,000
Richmond, MN 56368
MLS# 6416949
Status: Closed
2 beds | 3 baths | 2688 sqft

1 / 27



























Property Description
Wow!! Enjoy the peace and serenity of sunsets out your back yard while watching nature on your 6 acres touching Richmond city limits. Immaculate 90x44 Pole Barn with concrete throughout and steel siding/roof. 30x44 is a heated, insulated shop. Shop includes a half bath, furnace, 100 amp breakers and air compressor. Storage side has a 512 sq ft. mezzanine. Utilize it as a stage for events, or storage as you need. The gravel lot provides plenty of space for larger machinery, or parking if you’d like to host events. The home has newer siding, windows, and shingles. The main level features an open floor plan, 2 bedrooms, full bathroom, and great main level laundry. The basement has 2 more bedrooms, 2nd family room, and large bonus room, and a ¾ bathroom. There is also a clean utility room and 8x28 storage space. You’re sure to appreciate the deep, 2 stall attached 30x26 garage in the winter! Call today to schedule your private tour and see all this amazing property has to offer!
Details
Maps
Contract Information
Digitally Altered Photos: No
Status: Closed
Off Market Date: 2023-08-22
Contingency: None
Current Price: $475,000
Closed Date: 2023-09-27
Original List Price: 499900
Sales Close Price: 475000
ListPrice: 499900
List Date: 2023-08-12
Owner is an Agent?: No
Auction?: No
General Property Information
Common Wall: No
Lot Measurement: Acres
Manufactured Home?: No
Multiple PIDs?: No
New Development: No
Other Parking Spaces: 20
Year Built: 1981
Yearly/Seasonal: Yearly
Zoning: Residential-Single Family
Bedrooms: 2
Baths Total: 3
Bath Full: 1
Bath Three Quarters: 1
Bath Half: 1
Main Floor Total SqFt: 1232
Above Grd Total SqFt: 1232
Below Grd Total SqFt: 1456
Total SqFt: 2688
Total Finished Sqft: 2283.00
FireplaceYN: No
Style: (SF) Single Family
Foundation Size: 1232
Garage Stalls: 2
Lot Dimensions: 400x744x395x731
Acres: 6
Location Tax and Other Information
House Number: 23447
Street Name: County Road 23
Postal City: Richmond
County: Stearns
State: MN
Zip Code: 56368
Assessments
Tax With Assessments: 3374
Basement
Foundation Dimensions: 44x28
Building Information
Finished SqFt Above Ground: 1232
Finished SqFt Below Ground: 1051
Lease Details
Land Leased: Not Applicable
Miscellaneous Information
DP Resource: Yes
Homestead: Yes
Ownership
Fractional Ownership: No
Parking Characteristics
Garage Dimensions: 30x26
Garage Door Height: 7
Garage Square Feet: 780
Public Survey Info
Range#: 31
Section#: 14
Township#: 123
Property Features
Accessible: None
Air Conditioning: Central Air
Amenities Unit: Main Floor Primary Bedroom; Panoramic View; Patio; Security System
Appliances: Dishwasher; Dryer; Microwave; Range; Refrigerator; Washer
Bath Description: Main Floor Full Bath; 3/4 Basement; Other
Construction Materials: Block
Construction Status: Previously Owned
Dining Room Description: Kitchen/Dining Room
Electric: 200+ Amp Service
Exterior: Steel Siding
Financing Terms: Conventional
Fuel: Propane
Heating: Forced Air
Laundry: Main Level
Lock Box Type: Combo
Outbuildings: Pole Building; Workshop
Parking Characteristics: Gravel Lot
Road Frontage: County Road
Roof: Asphalt Shingles; Metal
Sewer: Septic System Compliant - No
Special Search: Main Floor Laundry
Stories: One
Water: Well
Room Information
| Room Name | Dimensions | Level |
| Living Room | 19x12 | Main |
| Kitchen | 10x9 | Main |
| First (1st) Bedroom | 13x9 | Main |
| Second (2nd) Bedroom | 12x11 | Main |
| Informal Dining Room | 10x9 | Main |
| Laundry | 8x8 | Main |
| Non-Egress | 10x10 | Basement |
| Non-Egress | 12x9 | Basement |
| Bonus Room | 12x12 | Basement |
| Family Room | 29x9 | Basement |
Listing Office: Re/Max Realty Plus
Last Updated: August - 08 - 2025

The data relating to real estate for sale on this web site comes in part from the Broker Reciprocity SM Program of the Regional Multiple Listing Service of Minnesota, Inc. The information provided is deemed reliable but not guaranteed. Properties subject to prior sale, change or withdrawal. ©2024 Regional Multiple Listing Service of Minnesota, Inc All rights reserved.
