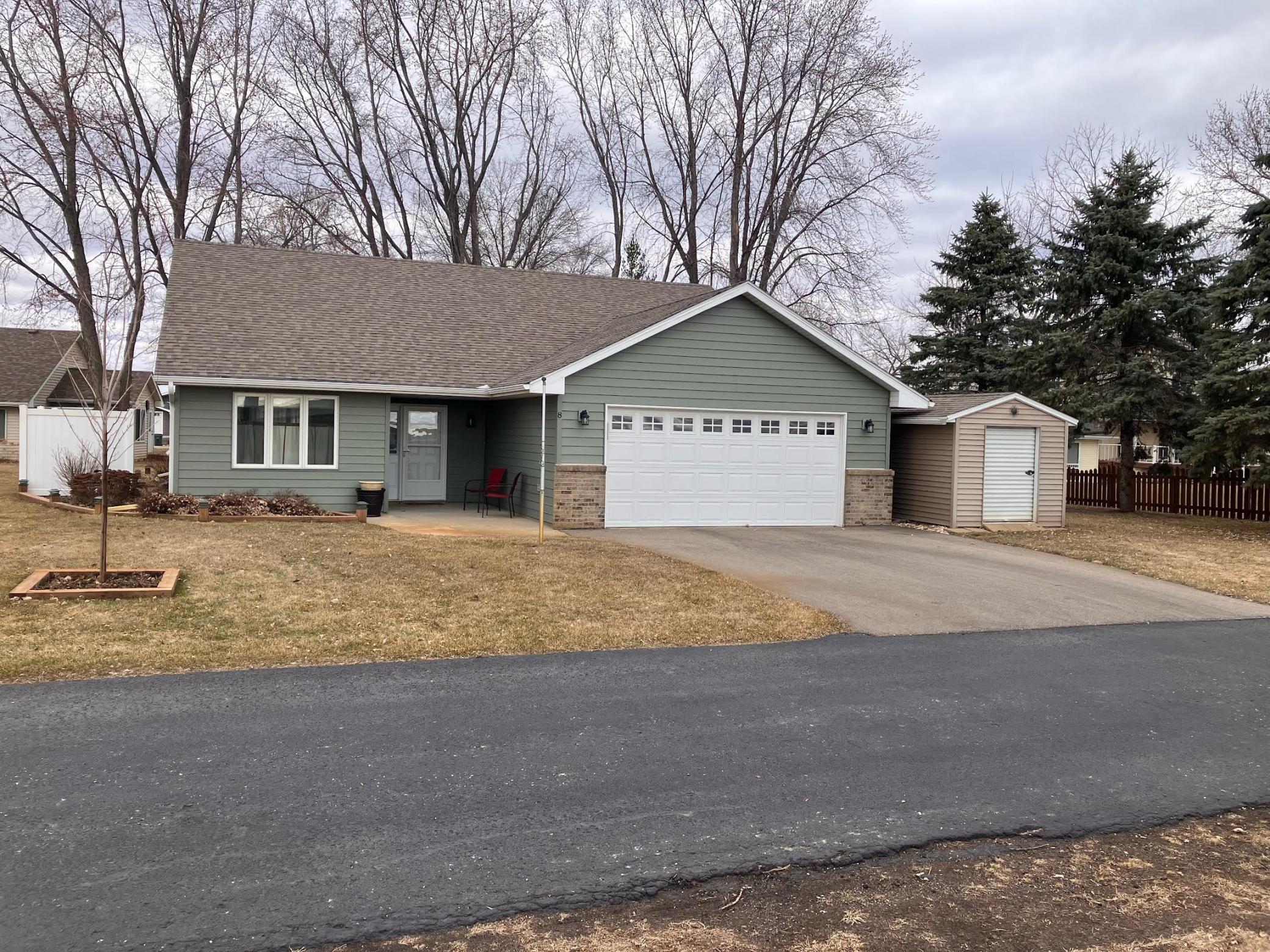$334,900
Osakis, MN 56360
MLS# 6506633
Status: Closed
3 beds | 2 baths | 1484 sqft

1 / 25

























Property Description
Located in an eight-unit association with access to beautiful Lake Osakis. Whether you're looking for a weekend getaway home or a place to set down roots, this well maintained patio home is perfect! Enjoy single level living with a spacious vaulted great room, three main floor bedrooms and main floor laundry. The generous owner's suite has a 3/4 bath and walk-in closet. The heated garage features a professionally epoxied floor. Property includes an association owned shared dock with your own boat slip. Snow removal, lawn care, in-ground sprinklers, shared dock, sanitation and water are all included in low association dues. Owner in charge of 10' landscaping around home, but association mows up to landscaping. Updates: steel siding, windows & patio door, gutters & gutter guards, driveway, air conditioner, furnace, H2O heater, air exchanger, 200 amp electrical, quartz countertop, and much more! Quit dreaming about life on the lake, make it a reality!
Details
Maps
Contract Information
Status: Closed
Off Market Date: 2024-04-03
Contingency: None
Current Price: $334,900
Closed Date: 2024-05-10
Original List Price: 324900
Sales Close Price: 334900
ListPrice: 324900
List Date: 2024-03-21
Owner is an Agent?: No
Auction?: No
General Property Information
Assoc Mgmt Co. Phone #: 320-420-5349
Association Fee Frequency: Monthly
Association Mgmt Co. Name: Sandy Shores Townhomes Assoc
Common Wall: No
Lot Measurement: Acres
Manufactured Home?: No
Multiple PIDs?: No
New Development: No
Road Btwn WF & Home?: Yes
Waterfront Present: No
Year Built: 1999
Yearly/Seasonal: Yearly
Zoning: Residential-Single Family
Bedrooms: 3
Baths Total: 2
Bath Full: 1
Bath Three Quarters: 1
Main Floor Total SqFt: 1484
Above Grd Total SqFt: 1484
Total SqFt: 1484
Total Finished Sqft: 1484.00
Lake/Waterfront Name: Osakis
Style: (SF) Single Family
Foundation Size: 1484
Association Fee: 140
Garage Stalls: 2
Lot Dimensions: 62 x 79
Acres: 0.1
Location Tax and Other Information
House Number: 2271
Street Name: Highway 27
Street Direction Suffix: E
Unit Number: 8
Postal City: Osakis
County: Todd
State: MN
Zip Code: 56360
Complex/Dev/Subdivision: Sandy Shores Twnhms
Assessments
Tax With Assessments: 2922
Building Information
Finished SqFt Above Ground: 1484
Lake Details
Lake Acres: 6389
Lake Depth: 73
Lease Details
Land Leased: Not Applicable
Miscellaneous Information
DP Resource: Yes
Homestead: Yes
Ownership
Fractional Ownership: No
Parking Characteristics
Garage Dimensions: 21 x 19
Garage Square Feet: 416
Public Survey Info
Range#: 35
Section#: 29
Township#: 128
Property Features
Accessible: No Stairs External; No Stairs Internal
Air Conditioning: Central Air
Amenities Shared: Dock; In-Ground Sprinkler System
Amenities Unit: Boat Slip; Ceiling Fan(s); Dock; Hardwood Floors; In-Ground Sprinkler; Kitchen Window; Main Floor Primary Bedroom; Natural Woodwork; Paneled Doors; Patio; Primary Bedroom Walk-In Closet; Tile Floors; Vaulted Ceiling(s); Washer/Dryer Hookup; Other
Appliances: Air-To-Air Exchanger; Dishwasher; Dryer; Energy Star Appliances; Microwave; Range; Refrigerator; Washer
Association Fee Includes: Dock; Hazard Insurance; Lawn Care; Sanitation; Shared Amenities; Snow Removal; Other
Basement: Slab
Bath Description: Main Floor 3/4 Bath; Main Floor Full Bath; 3/4 Primary; Private Primary
Construction Materials: Frame
Construction Status: Previously Owned
Dining Room Description: Living/Dining Room
Electric: 200+ Amp Service; Circuit Breakers
Elevation Highpoint to Waterfront Slope: Gradual
Exterior: Steel Siding
Family Room Characteristics: Great Room; Main Level
Fencing: Partial; Privacy; Vinyl
Financing Terms: Conventional
Foundation: Slab
Fuel: Natural Gas
Heating: Forced Air
Laundry: Gas Dryer Hookup; Laundry Room; Main Level; Sink; Washer Hookup
Lot Description: Accessible Shoreline; Tree Coverage - Light
Parking Characteristics: Garage Door Opener; Heated Garage; Insulated Garage
Property Subtype: Patio Home
Road Frontage: Private Road
Road Responsibility: Association Maintained Road
Roof: Age 8 Years or Less; Asphalt Shingles
Sellers Terms: Cash; Conventional
Sewer: City Sewer/Connected
Special Search: 3 BR on One Level; All Living Facilities on One Level; Main Floor Bedroom; Main Floor Laundry; Main Floor Primary
Stories: One
Townhouse Characteristics: Not Applicable
Water: Drilled; Shared System; Well
Room Information
| Room Name | Dimensions | Level |
| Kitchen | 11.5 x 15 | Main |
| First (1st) Bedroom | 16 x 12 | Main |
| Great Room | 24 x 15 | Main |
| Third (3rd) Bedroom | 11 x 9 | Main |
| Second (2nd) Bedroom | 11 x 9 | Main |
| Laundry | 8.5 x 7.5 | Main |
Listing Office: Sundial Realty
Last Updated: August - 06 - 2025

The data relating to real estate for sale on this web site comes in part from the Broker Reciprocity SM Program of the Regional Multiple Listing Service of Minnesota, Inc. The information provided is deemed reliable but not guaranteed. Properties subject to prior sale, change or withdrawal. ©2024 Regional Multiple Listing Service of Minnesota, Inc All rights reserved.
