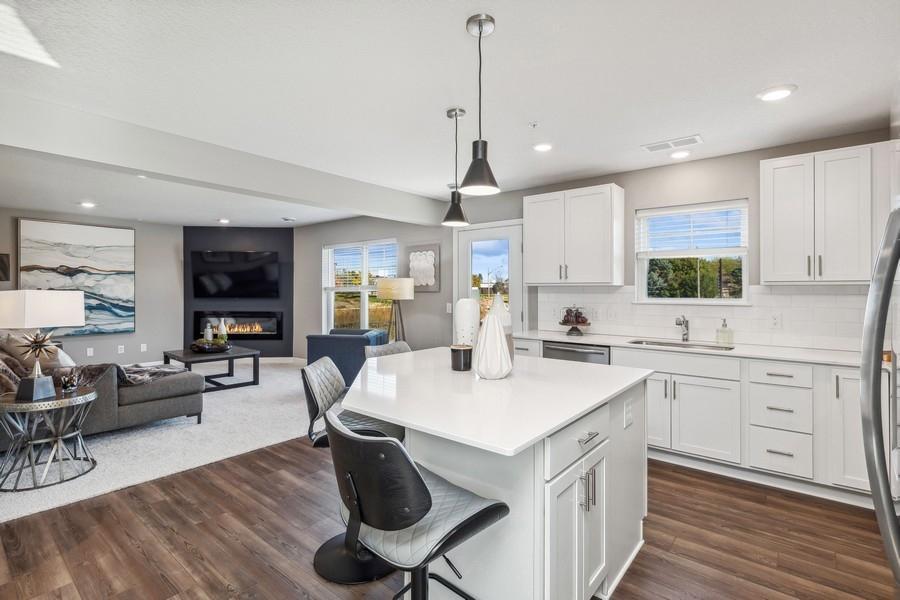$371,240
Farmington, MN 55024
MLS# 6486300
Status: Closed
3 beds | 3 baths | 1906 sqft

1 / 28




























Property Description
Ask about saving up to $5,000 in closing cost credits when choosing Seller’s Preferred Lender! Spacious END UNIT Townhome! Be the first to live in/own this home. Construction completing and move-in-ready late May. Lennar's "Colonial Patriot" Townhome Collection - Jefferson Floorplan. Spacious & light-filled with three sides of windows. Two-story, side-by-side style. Open main level floorplan with electric corner fireplace and walk-out to a patio & back yard. Designer kitchen with white cabinetry, quartz countertops, slate-finish appliances, gas stove, large center island, backsplash & more. Upper level features three bedrooms, cozy loft, two bathrooms & laundry room. Spacious owner's suite with large walk-in closet. Private owner's bath with 5-ft. walk-in shower & double-sink vanity. Built to be move-in-ready complete with window blinds, washer/dryer, water softener, Ring Doorbell & more. Plus Lennar's "Connected Home" features. Two-car garage. New Construction Warranties.
Details
Maps
Contract Information
Maximum Price: 378960
Minimum Price: 330210
Status: Closed
Off Market Date: 2024-04-02
Contingency: None
Current Price: $371,240
Closed Date: 2024-05-28
Original List Price: 378960
Sales Close Price: 371240
ListPrice: 374990
List Date: 2024-02-06
Owner is an Agent?: No
Auction?: No
General Property Information
Assoc Mgmt Co. Phone #: 763-225-6400
Association Fee Frequency: Monthly
Association Mgmt Co. Name: Associa
Common Wall: Yes
Lot Measurement: Acres
Manufactured Home?: No
Multiple PIDs?: No
New Development: Yes
Number of Fireplaces: 1
Projected Completion Date: 2024-05-30
Year Built: 2023
Yearly/Seasonal: Yearly
Zoning: Residential-Multi-Family
Bedrooms: 3
Baths Total: 3
Bath Full: 1
Bath Three Quarters: 1
Bath Half: 1
Main Floor Total SqFt: 759
Above Grd Total SqFt: 1906
Total SqFt: 1906
Total Finished Sqft: 1906.00
Style: (TH) Side x Side
Foundation Size: 759
Association Fee: 238
Garage Stalls: 2
Lot Dimensions: 42 x 66
Acres: 0.06
Location Tax and Other Information
House Number: 21942
Street Name: Primrose
Street Suffix: Path
Postal City: Farmington
County: Dakota
State: MN
Zip Code: 55024
Complex/Dev/Subdivision: Lennar at Vermillion Commons
Assessments
Tax With Assessments: 32
Builder Information
Builder ID: LENNAR
Builder License Number: 1413
Builder Name: LENNAR
Building Information
Availability Dt for Closing: 2024-05-30
Cert of Occupancy Date: 2024-05-30
Finished SqFt Above Ground: 1906
Green Verification
Green Certified Status: Pending
Green Verification Type: Home Energy Rating System
Verification Status: In Process
Lease Details
Land Leased: Not Applicable
Miscellaneous Information
Community Name: Vermillion Commons
DP Resource: Yes
Homestead: No
Model Information
Hours Model Open: Call to confirm days/hours open
Model Location: 21829 Wisteria Way, Farmington
Model Phone: 612-720-8549
Ownership
Fractional Ownership: No
Parking Characteristics
Garage Dimensions: 18x21
Garage Door Height: 7
Garage Door Width: 16
Garage Square Feet: 388
Unit Details
Total Units Available: 76
Total Units Sold: 40
Property Features
Accessible: No Stairs External
Air Conditioning: Central Air
Amenities Shared: None
Amenities Unit: In-Ground Sprinkler; Indoor Sprinklers; Kitchen Center Island; Kitchen Window; Patio; Primary Bedroom Walk-In Closet; Security System
Appliances: Air-To-Air Exchanger; Dishwasher; Disposal; Dryer; Freezer; Microwave; Range; Refrigerator; Washer
Approved Financing: FHA; VA
Association Fee Includes: Building Exterior; Hazard Insurance; Lawn Care; Outside Maintenance; Professional Mgmt; Sanitation; Snow Removal
Basement: Slab
Bath Description: Main Floor 1/2 Bath; Upper Level Full Bath; 3/4 Primary; Private Primary
Builder Information: Builders Association of the Twin Cities
Construction Status: Under Construc/Spec Homes
Dining Room Description: Informal Dining Room
Exterior: Brick/Stone; Vinyl
Family Room Characteristics: Great Room; Loft; Main Level
Financing Terms: Cash
Fireplace Characteristics: Electric; Family Room
Fuel: Natural Gas
Heating: Forced Air
Internet Options: Fiber Optic
Laundry: Laundry Room; Upper Level
Lot Description: Tree Coverage - Light
Parking Characteristics: Garage Door Opener
Roof: Age 8 Years or Less
Sellers Terms: Cash; Conventional; FHA; VA
Sewer: City Sewer/Connected
Special Search: 2nd Floor Laundry; 3 BR on One Level
Stories: Two
Townhouse Characteristics: End Unit; Multi-Level; No Exterior Stairs
Water: City Water/Connected
Room Information
| Room Name | Dimensions | Level |
| Second (2nd) Bedroom | 10x14 | Upper |
| Third (3rd) Bedroom | 14x10 | Upper |
| Loft | 13x15 | Upper |
| Dining Room | 13x8 | Main |
| Family Room | 16x13 | Main |
| Kitchen | 15x13 | Main |
| First (1st) Bedroom | 14x14 | Upper |
Listing Office: Lennar Sales Corp
Last Updated: August - 06 - 2025

The data relating to real estate for sale on this web site comes in part from the Broker Reciprocity SM Program of the Regional Multiple Listing Service of Minnesota, Inc. The information provided is deemed reliable but not guaranteed. Properties subject to prior sale, change or withdrawal. ©2024 Regional Multiple Listing Service of Minnesota, Inc All rights reserved.
