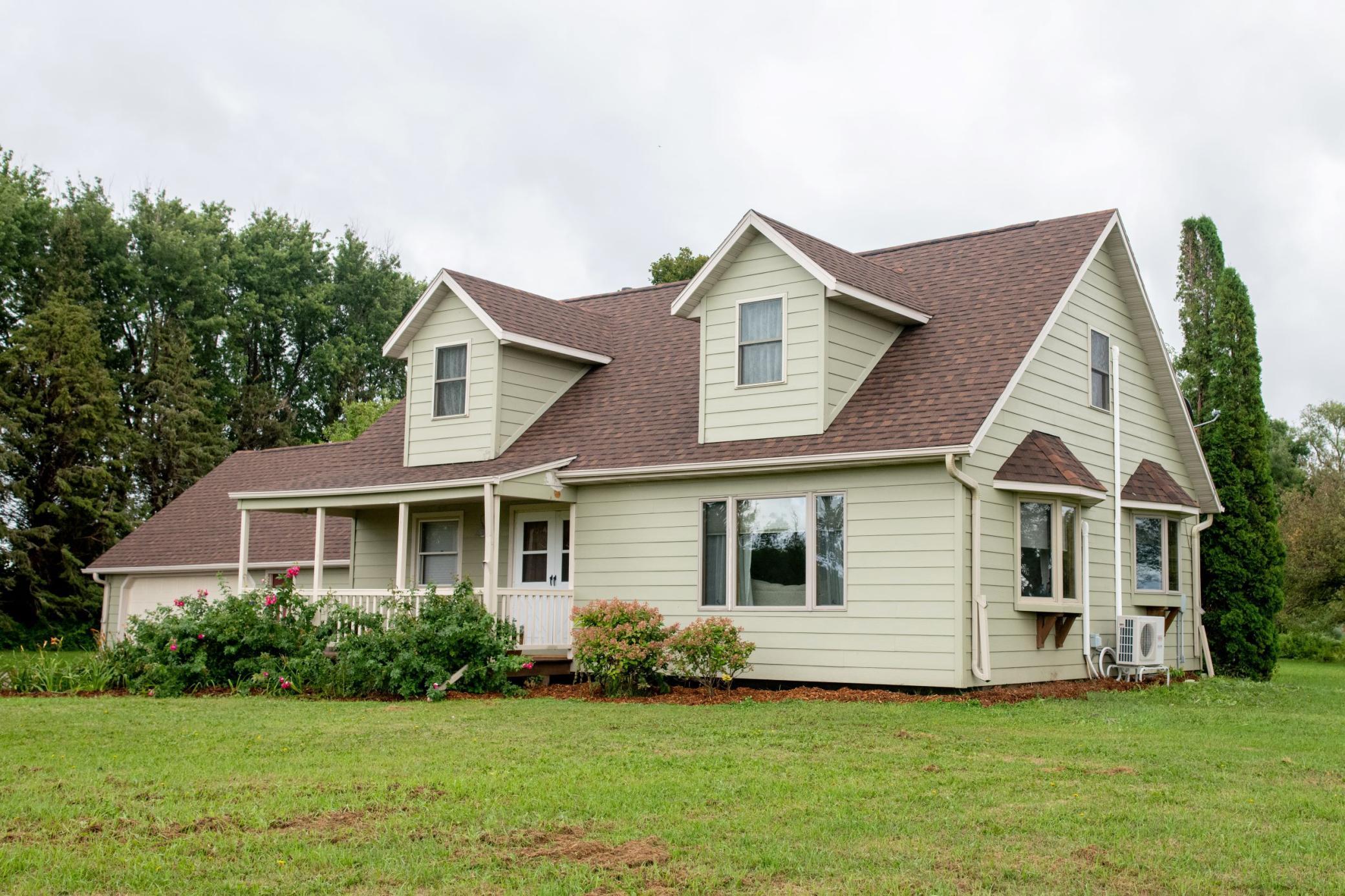$285,000
Morris, MN 56267
MLS# 6251438
Status: Closed
3 beds | 3 baths | 3326 sqft

1 / 34


































Property Description
First time on the market! An easy distance to Morris, Cyrus and Hancock, this great home sits on nearly 6 acres. Enjoy the fruits of your labor, if you choose, with a large garden, apple orchard, asparagus patch, raspberries, grapes, flowers and more! Solarium windows bring the outdoors into the exceptional gourmet kitchen! Complete with Subzero refrigerator, refrigerator drawers in granite topped island, wifi controlled double ovens and solid surface Corian countertops this is sure to be your dream kitchen! Remote controlled shades and plenty of lighting abound here too. Informal and formal dining areas. Hand laid parquet flooring in dining room and hallway. Bay windows in dining and living rooms. Main floor library/office could also be 4th bedroom. Two large living spaces on the main floor, one with vaulted wood ceiling and built-in cabinetry. Upstairs are 3 BR and 2 baths. Main bedroom has a 3/4 bath and 2 closets with hardwood floors. Unfinished basement. This one is a beauty!
Details
Maps
Contract Information
Status: Closed
Off Market Date: 2022-09-19
Contingency: None
Current Price: $285,000
Closed Date: 2022-09-26
Original List Price: 300000
Sales Close Price: 285000
ListPrice: 300000
List Date: 2022-08-18
Owner is an Agent?: No
Auction?: No
General Property Information
Common Wall: No
Lot Measurement: Acres
Manufactured Home?: No
Multiple PIDs?: No
New Development: No
Year Built: 1972
Yearly/Seasonal: Yearly
Zoning: Residential-Single Family
Bedrooms: 3
Baths Total: 3
Bath Full: 1
Bath Three Quarters: 1
Main Floor Total SqFt: 1320
Above Grd Total SqFt: 2300
Below Grd Total SqFt: 1026
Total SqFt: 3326
Total Finished Sqft: 2300.00
FireplaceYN: No
Bath Quarter: 1
Style: (SF) Single Family
Foundation Size: 1026
Garage Stalls: 2
Lot Dimensions: 687 x 315
Acres: 5.9
Location Tax and Other Information
House Number: 21474
Street Name: 430th
Street Suffix: Avenue
Postal City: Morris
County: Stevens
State: MN
Zip Code: 56267
Assessments
Tax With Assessments: 1392
Basement
Foundation Dimensions: 27 x 38
Building Information
Finished SqFt Above Ground: 2300
Lease Details
Land Leased: Not Applicable
Miscellaneous Information
DP Resource: Yes
Homestead: Yes
Ownership
Fractional Ownership: No
Parking Characteristics
Garage Dimensions: 24 x 22
Garage Square Feet: 528
Public Survey Info
Range#: 41
Section#: 34
Township#: 125
Property Features
Accessible: None
Air Conditioning: Ductless
Amenities Unit: Deck; Hardwood Floors; Kitchen Center Island; Porch; Vaulted Ceiling(s)
Appliances: Cooktop; Dishwasher; Double Oven; Dryer; Freezer; Microwave; Refrigerator; Washer
Basement: Concrete Block; Full; Sump Pump
Bath Description: Main Floor 1/2 Bath; Upper Level Full Bath; Private Primary
Construction Status: Previously Owned
Dining Room Description: Separate/Formal Dining Room
Exterior: Cement Board
Family Room Characteristics: Main Level
Financing Terms: Conventional
Fuel: Electric
Heating: Hot Water
Internet Options: Fiber Optic
Lot Description: Tree Coverage - Medium
Property Subtype: Acreage
Road Frontage: County Road
Road Responsibility: Public Maintained Road
Roof: Asphalt Shingles
Sellers Terms: Cash; Conventional
Sewer: Private Sewer; Other
Stories: Two
Water: Well
Room Information
| Room Name | Dimensions | Level |
| Dining Room | 11.5x13.5 | Main |
| Office | 13.5 x 10 | Main |
| Second (2nd) Bedroom | 11 x 12 | Upper |
| Third (3rd) Bedroom | 10.5 x 11 | Upper |
| Family Room | 155 x 20 | Main |
| First (1st) Bedroom | 17 x 21 | Upper |
| Kitchen | 21 x 15 | Main |
| Living Room | 19 x 15 | Main |
Listing Office: Prairie Real Estate
Last Updated: August - 07 - 2025

The data relating to real estate for sale on this web site comes in part from the Broker Reciprocity SM Program of the Regional Multiple Listing Service of Minnesota, Inc. The information provided is deemed reliable but not guaranteed. Properties subject to prior sale, change or withdrawal. ©2024 Regional Multiple Listing Service of Minnesota, Inc All rights reserved.
