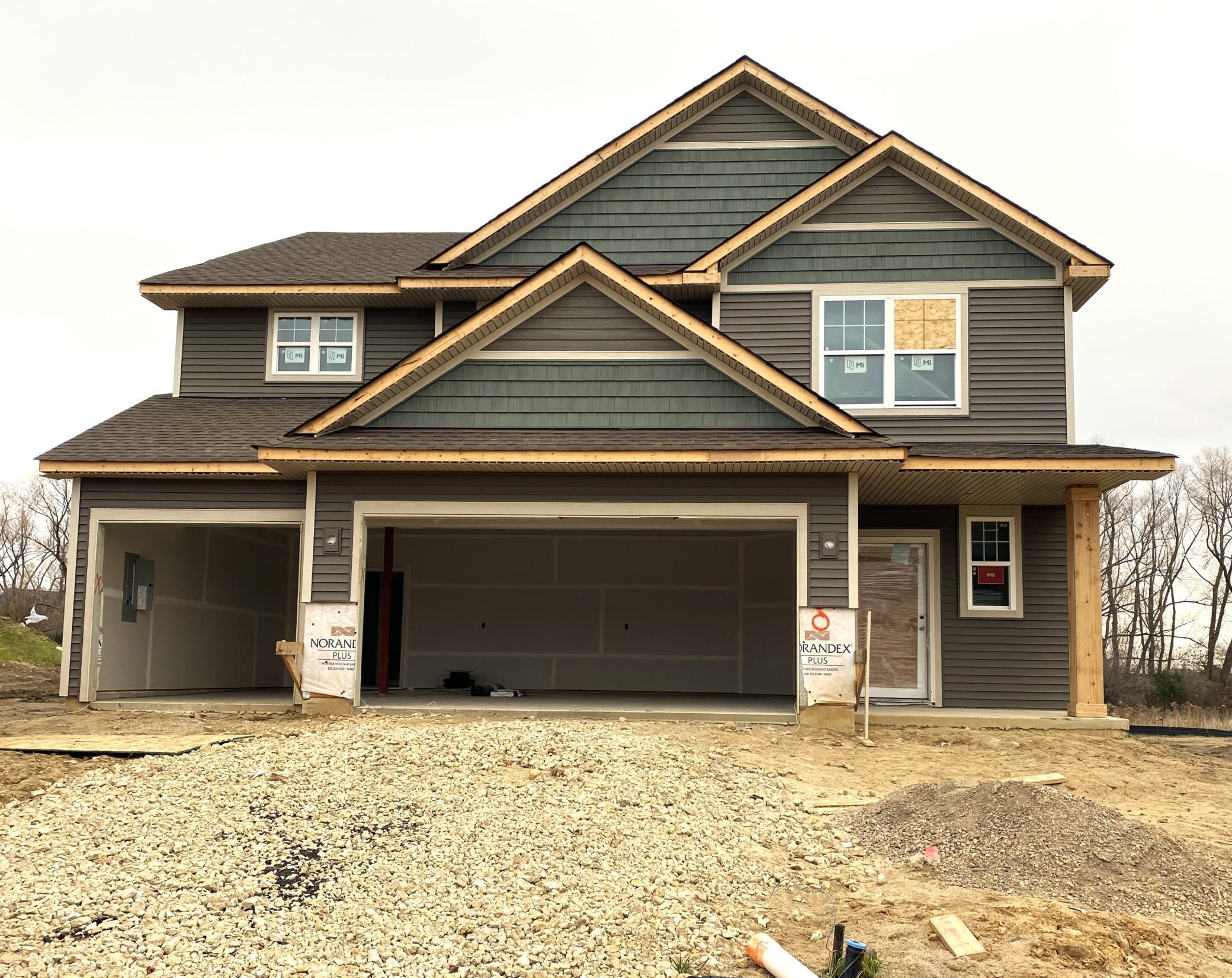$455,000
Lakeville, MN 55044
MLS# 6455988
Status: Closed
4 beds | 3 baths | 2567 sqft

1 / 25

























Property Description
All the luxuries of new construction in a 4 bedroom, 3 bath home featuring open concept throughout, upper level loft and laundry and 3 car garage with room for extra storage needs! Beautiful new Berkley floor plan now offered in Cedar Hills. Kitchen comes fully ready to go with our new Frigidaire appliance package that will enhance any chefs kitchen. A walk in pantry is a necessity and provides ton of extra space for storing food or large kitchen appliances. The home backs to the beautiful wetland with mature trees for ultimate privacy! Easy access to the neighborhood park. Make life even easier with Lennar's connected home features including a Ring doorbell Pro, Ring Alarm Security Kit and the Honeywell T6 Smart Thermostat - all included with your new home!
Details
Maps
Contract Information
Status: Closed
Off Market Date: 2024-01-23
Contingency: None
Current Price: $455,000
Closed Date: 2024-01-14
Original List Price: 512685
Sales Close Price: 455000
ListPrice: 513685
List Date: 2023-11-02
Owner is an Agent?: No
Auction?: No
General Property Information
Assoc Mgmt Co. Phone #: 763-225-6400
Association Fee Frequency: Quarterly
Association Mgmt Co. Name: Associa
Common Wall: No
Lot Measurement: Square Feet
Manufactured Home?: No
Multiple PIDs?: No
New Development: No
Number of Fireplaces: 1
Projected Completion Date: 2024-01-10
Year Built: 2023
Yearly/Seasonal: Yearly
Zoning: Residential-Single Family
Bedrooms: 4
Baths Total: 3
Bath Full: 1
Bath Three Quarters: 1
Bath Half: 1
Main Floor Total SqFt: 1039
Above Grd Total SqFt: 2567
Total SqFt: 2567
Total Finished Sqft: 2567.00
Style: (SF) Single Family
Foundation Size: 1094
Association Fee: 149
Garage Stalls: 3
Lot Dimensions: 68x145x70x134
Location Tax and Other Information
House Number: 20460
Street Name: Gateway
Street Suffix: Drive
Postal City: Lakeville
County: Dakota
State: MN
Zip Code: 55044
Complex/Dev/Subdivision: Cedar Hills
Assessments
Tax With Assessments: 546
Builder Information
Builder ID: LENNAR
Builder License Number: 1413
Builder Name: LENNAR
Building Information
Finished SqFt Above Ground: 2567
Lease Details
Land Leased: Not Applicable
Miscellaneous Information
Community Name: Cedar Hills
DP Resource: Yes
Homestead: No
Model Information
Hours Model Open: Wednesday-Sunday 11-6 PM
Model Location: 20268 Geneva Trail Lakeville MN 55044
Model Phone: 651-724-1310
Ownership
Fractional Ownership: No
Parking Characteristics
Garage Dimensions: 23x30
Garage Door Height: 7
Garage Door Width: 16
Garage Square Feet: 704
Property Features
Accessible: None
Air Conditioning: Central Air
Amenities Shared: None
Amenities Unit: Ethernet Wired; In-Ground Sprinkler; Kitchen Center Island; Kitchen Window; Paneled Doors; Porch; Primary Bedroom Walk-In Closet; Walk-In Closet; Washer/Dryer Hookup
Appliances: Air-To-Air Exchanger; Dishwasher; Disposal; Microwave; Range; Refrigerator
Association Fee Includes: Professional Mgmt; Sanitation
Basement: Slab
Bath Description: Double Sink; Primary Walk-Thru; Main Floor 1/2 Bath; Upper Level Full Bath; 3/4 Primary; Bathroom Ensuite
Builder Information: Builders Association of the Twin Cities
Construction Status: Under Construc/Spec Homes
Dining Room Description: Eat In Kitchen; Informal Dining Room; Kitchen/Dining Room; Living/Dining Room
Electric: 200+ Amp Service; Circuit Breakers
Exterior: Brick/Stone; Vinyl
Family Room Characteristics: 2 or More; Family Room; Loft; Main Level
Financing Terms: Other
Fireplace Characteristics: Electric; Family Room; Living Room
Fuel: Natural Gas
Heating: Forced Air
Laundry: Gas Dryer Hookup; Laundry Room; Upper Level; Washer Hookup
Lot Description: Tree Coverage - Medium
Road Frontage: Curbs; Paved Streets; Storm Sewer; Street Lights
Roof: Age 8 Years or Less; Asphalt Shingles; Pitched
Sewer: City Sewer/Connected
Special Search: 2nd Floor Laundry; 3 BR on One Level; 4 BR on One Level; Primary Bdr Suite
Stories: Two
Water: City Water/Connected
Room Information
| Room Name | Dimensions | Level |
| Second (2nd) Bedroom | 12x11 | Upper |
| First (1st) Bedroom | 15x16 | Upper |
| Fourth (4th) Bedroom | 13x11 | Upper |
| Third (3rd) Bedroom | 11x12 | Upper |
| Pantry (Walk-In) | 5x7 | Main |
| Kitchen | 12x16 | Main |
| Loft | 14x14 | Upper |
| Mud Room | 7x6 | Main |
| Dining Room | 10x16 | Main |
| Living Room | 18x15 | Main |
| Laundry | 8x8 | Upper |
Listing Office: Lennar Sales Corp
Last Updated: August - 06 - 2025

The data relating to real estate for sale on this web site comes in part from the Broker Reciprocity SM Program of the Regional Multiple Listing Service of Minnesota, Inc. The information provided is deemed reliable but not guaranteed. Properties subject to prior sale, change or withdrawal. ©2024 Regional Multiple Listing Service of Minnesota, Inc All rights reserved.
