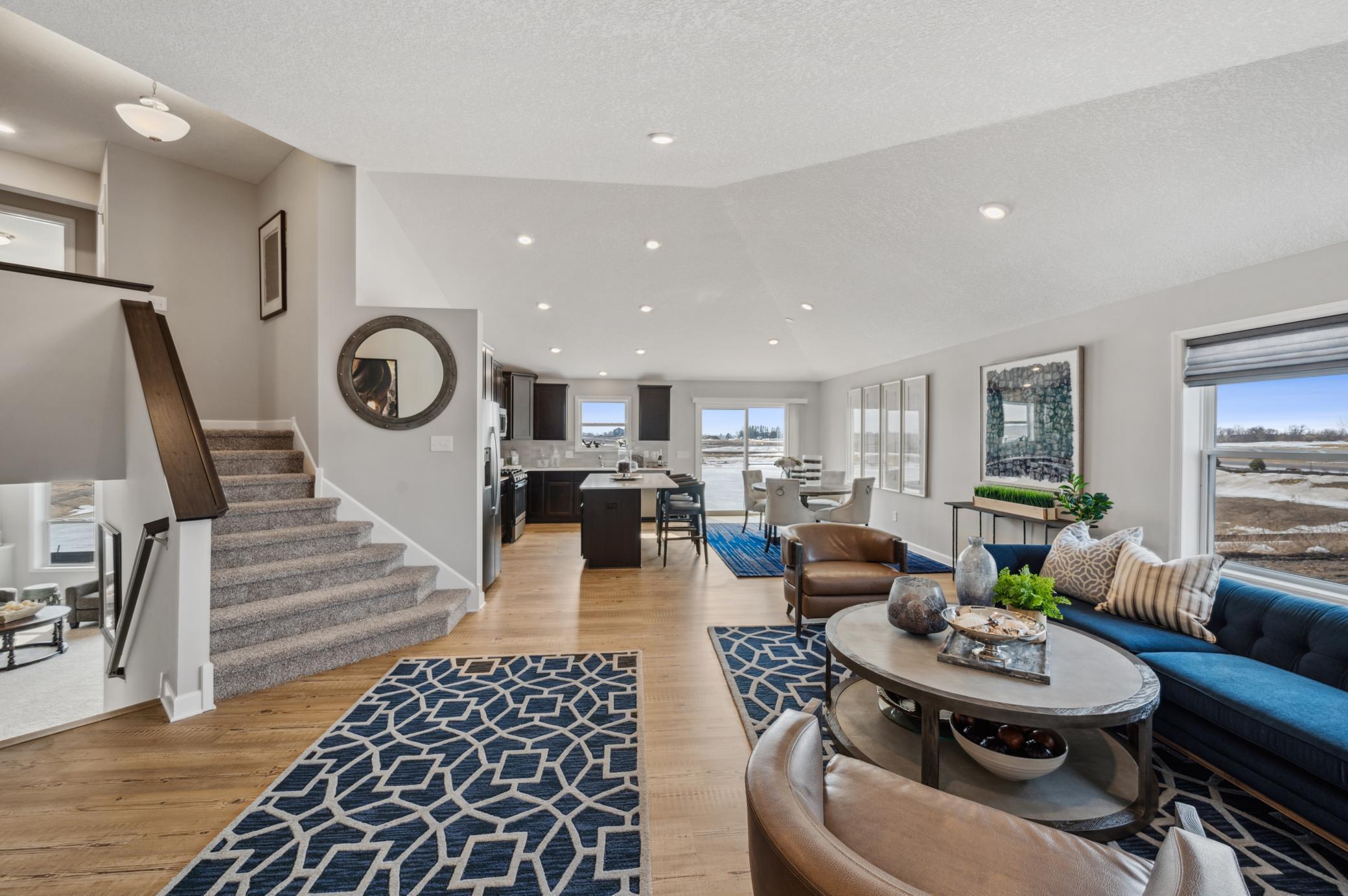$523,530
Carver, MN 55315
MLS# 6492083
Status: Closed
4 beds | 4 baths | 2427 sqft

1 / 27



























Details
Maps
Contract Information
Digitally Altered Photos: No
Status: Closed
Off Market Date: 2024-02-25
Contingency: None
Current Price: $523,530
Closed Date: 2024-04-17
Original List Price: 546530
Sales Close Price: 523530
ListPrice: 546530
List Date: 2024-02-21
Owner is an Agent?: No
Auction?: No
General Property Information
Common Wall: No
Lot Measurement: Acres
Manufactured Home?: No
Multiple PIDs?: No
New Development: No
Number of Fireplaces: 1
Projected Completion Date: 2024-04-17
Year Built: 2024
Yearly/Seasonal: Yearly
Zoning: Residential-Single Family
Bedrooms: 4
Baths Total: 4
Bath Full: 2
Bath Three Quarters: 1
Bath Half: 1
Main Floor Total SqFt: 1773
Above Grd Total SqFt: 1773
Below Grd Total SqFt: 654
Total SqFt: 2427
Total Finished Sqft: 2427.00
FireplaceYN: Yes
Style: (SF) Single Family
Foundation Size: 1773
Garage Stalls: 3
Lot Dimensions: TBD
Acres: 0.18
Assessment Pending: Unknown
Location Tax and Other Information
House Number: 1943
Street Name: Fulton
Street Suffix: Road
Postal City: Carver
County: Carver
State: MN
Zip Code: 55315
Assessments
Tax With Assessments: 604
Basement
Foundation Dimensions: 1773
Builder Information
Builder ID: LENNAR
Builder License Number: 1413
Builder Name: LENNAR
Building Information
Availability Dt for Closing: 2024-04-17
Finished SqFt Above Ground: 1773
Finished SqFt Below Ground: 654
Lease Details
Land Leased: Not Applicable
Miscellaneous Information
Community Name: Timber Creek
DP Resource: Yes
Homestead: No
Model Information
Hours Model Open: Daily 11-6pm
Model Location: 1902 Arbor Lane
Ownership
Fractional Ownership: No
Parking Characteristics
Garage Square Feet: 646
Property Features
Accessible: None
Air Conditioning: Central Air
Amenities Unit: In-Ground Sprinkler; Kitchen Center Island; Kitchen Window; Porch; Primary Bedroom Walk-In Closet; Vaulted Ceiling(s); Washer/Dryer Hookup
Appliances: Air-To-Air Exchanger; Dishwasher; Microwave; Range; Refrigerator
Assumable Loan: Not Assumable
Basement: Crawl Space; Drainage System; Poured Concrete; Sump Pump
Bath Description: Main Floor 1/2 Bath; Upper Level Full Bath; 3/4 Primary; Private Primary; Full Basement
Builder Information: Builders Association of the Twin Cities
Construction Status: Under Construc/Spec Homes
Dining Room Description: Informal Dining Room
Exterior: Brick/Stone; Vinyl
Family Room Characteristics: Main Level
Financing Terms: Cash
Fireplace Characteristics: Electric; Family Room
Fuel: Natural Gas
Heating: Forced Air
Lot Description: Sod Included in Price
Parking Characteristics: Garage Door Opener
Road Frontage: City Street
Roof: Age 8 Years or Less; Asphalt Shingles
Sellers Terms: Cash; Conventional; FHA; VA
Sewer: City Sewer/Connected
Special Search: 3 BR on One Level
Stories: Three Level Split
Water: City Water/Connected
Room Information
| Room Name | Dimensions | Level |
| Dining Room | 9x16 | Main |
| Family Room | 20x16 | Main |
| Kitchen | 10x16 | Main |
| First (1st) Bedroom | 13x13 | Upper |
| Second (2nd) Bedroom | 10x10 | Upper |
| Third (3rd) Bedroom | 10x11 | Upper |
| Flex Room | 10x11 | Main |
| Recreation Room | 17x14 | Lower |
| Fourth (4th) Bedroom | 12x11 | Lower |
Listing Office: Lennar Sales Corp
Last Updated: August - 08 - 2025

The data relating to real estate for sale on this web site comes in part from the Broker Reciprocity SM Program of the Regional Multiple Listing Service of Minnesota, Inc. The information provided is deemed reliable but not guaranteed. Properties subject to prior sale, change or withdrawal. ©2024 Regional Multiple Listing Service of Minnesota, Inc All rights reserved.
