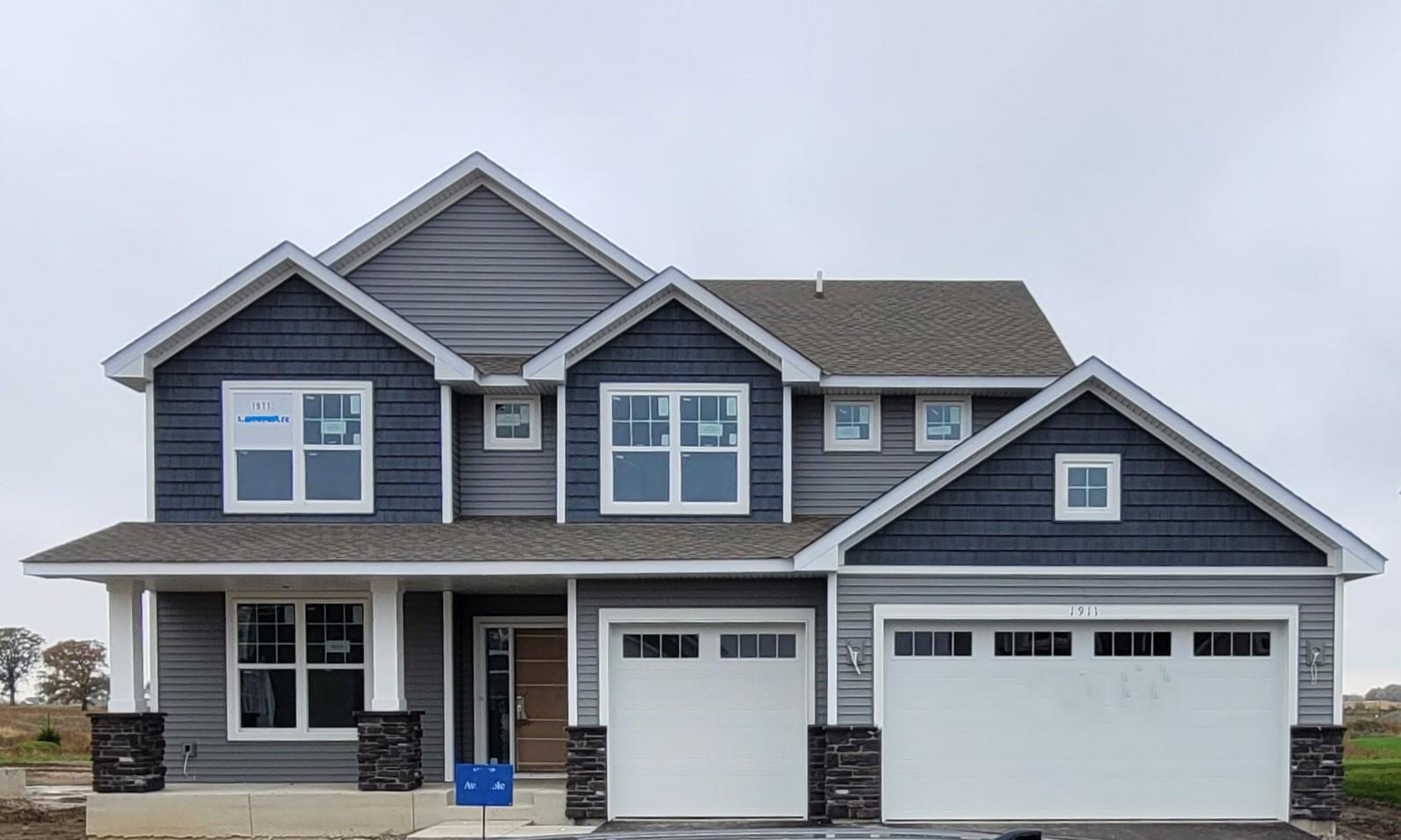$519,990
Carver, MN 55315
MLS# 6452371
Status: Closed
5 beds | 4 baths | 3918 sqft

1 / 34


































Property Description
***ASK HOW YOU CAN QUALIFY FOR RATES AS LOW AS 4.99% WITH SELLER'S PREFERRED LENDER OR 20K IN CLOSING COSTS!!!*** 5 bdrm / 3 bath home located 2 minutes from the 212 freeway & 14 minutes to 494! Walking distance to elementary school! Nicely upgraded features; a gourmet kitchen & MAIN FLOOR GUEST SUITE w/a separate 3/4 bath. Designer level interior features including soft close cabinetry, quartz countertops, stunning kitchen backsplash & SS appliances! There is a large open concept on the main level including a spacious walk in pantry in the kitchen, extra large square kitchen island, nice size mudroom & huge closet. You will find 4 bedrooms on the upper level -including the large private owner suite w/its own private bath. There is a loft & laundry in the upper level. Connected home features including a Ring doorbell Pro, Ring Alarm Security Kit and the Honeywell T6 Smart Thermostat are included! Sod, Irrigation & landscape Included! A FULL NEW HOME WARRANTY INCLUDED!
Details
Maps
Contract Information
Digitally Altered Photos: No
Status: Closed
Off Market Date: 2023-11-03
Contingency: None
Current Price: $519,990
Closed Date: 2023-12-01
Original List Price: 595925
Sales Close Price: 519990
ListPrice: 519990
List Date: 2023-10-25
Owner is an Agent?: No
Auction?: No
General Property Information
Common Wall: No
Lot Measurement: Acres
Manufactured Home?: No
Multiple PIDs?: No
New Development: No
Projected Completion Date: 2023-10-31
Year Built: 2023
Yearly/Seasonal: Yearly
Zoning: Residential-Single Family
Bedrooms: 5
Baths Total: 4
Bath Full: 2
Bath Three Quarters: 1
Bath Half: 1
Main Floor Total SqFt: 1226
Above Grd Total SqFt: 2692
Below Grd Total SqFt: 1226
Total SqFt: 3918
Total Finished Sqft: 2692.00
Style: (SF) Single Family
Foundation Size: 1226
Garage Stalls: 3
Lot Dimensions: TBD
Acres: 0.29
Assessment Pending: Unknown
Location Tax and Other Information
House Number: 1911
Street Name: Balsam
Street Suffix: Drive
Postal City: Carver
County: Carver
State: MN
Zip Code: 55315
Complex/Dev/Subdivision: Timber Creek
Builder Information
Builder ID: LENNAR
Builder License Number: 1413
Builder Name: LENNAR
Building Information
Finished SqFt Above Ground: 2692
Lease Details
Land Leased: Not Applicable
Miscellaneous Information
Community Name: Timber Creek
DP Resource: Yes
Homestead: No
Model Information
Hours Model Open: Wed-Sun 11-6
Model Location: 1902 Arbor Lane-Carver
Model Phone: 858-602-2063
Ownership
Fractional Ownership: No
Parking Characteristics
Garage Square Feet: 648
Public Survey Info
Section#: 2
Property Features
Accessible: None
Air Conditioning: Central Air
Amenities Unit: In-Ground Sprinkler; Kitchen Center Island; Kitchen Window; Main Floor Primary Bedroom; Paneled Doors; Porch; Primary Bedroom Walk-In Closet; Walk-In Closet; Washer/Dryer Hookup
Appliances: Air-To-Air Exchanger; Cooktop; Dishwasher; Disposal; Gas Water Heater; Microwave; Refrigerator
Basement: Drainage System; Egress Windows; Full; Poured Concrete; Sump Pump; Unfinished
Bath Description: Main Floor 3/4 Bath; Upper Level Full Bath; Full Primary; Private Primary; Rough In; Walk-In Shower Stall
Construction Status: Completed New Construction
Dining Room Description: Informal Dining Room; Kitchen/Dining Room
Exterior: Brick/Stone; Shakes; Vinyl
Family Room Characteristics: Loft; Main Level
Financing Terms: Conventional
Fuel: Natural Gas
Heating: Forced Air
Lot Description: Sod Included in Price
Parking Characteristics: Garage Door Opener
Roof: Age 8 Years or Less; Asphalt Shingles
Sewer: City Sewer/Connected
Special Search: 2nd Floor Laundry; 3 BR on One Level; 4 BR on One Level; Main Floor Bedroom
Stories: Two
Water: City Water/Connected
Room Information
| Room Name | Dimensions | Level |
| Fifth (5th) Bedroom | 12x13 | Main |
| Fourth (4th) Bedroom | 11x12 | Upper |
| Loft | 12x10 | Upper |
| First (1st) Bedroom | 15x16 | Upper |
| Kitchen | 11x13 | Main |
| Third (3rd) Bedroom | 12x14 | Upper |
| Second (2nd) Bedroom | 12x12 | Upper |
| Family Room | 16x17 | Main |
| Dining Room | 11x13 | Main |
Listing Office: Lennar Sales Corp
Last Updated: August - 07 - 2025

The data relating to real estate for sale on this web site comes in part from the Broker Reciprocity SM Program of the Regional Multiple Listing Service of Minnesota, Inc. The information provided is deemed reliable but not guaranteed. Properties subject to prior sale, change or withdrawal. ©2024 Regional Multiple Listing Service of Minnesota, Inc All rights reserved.
