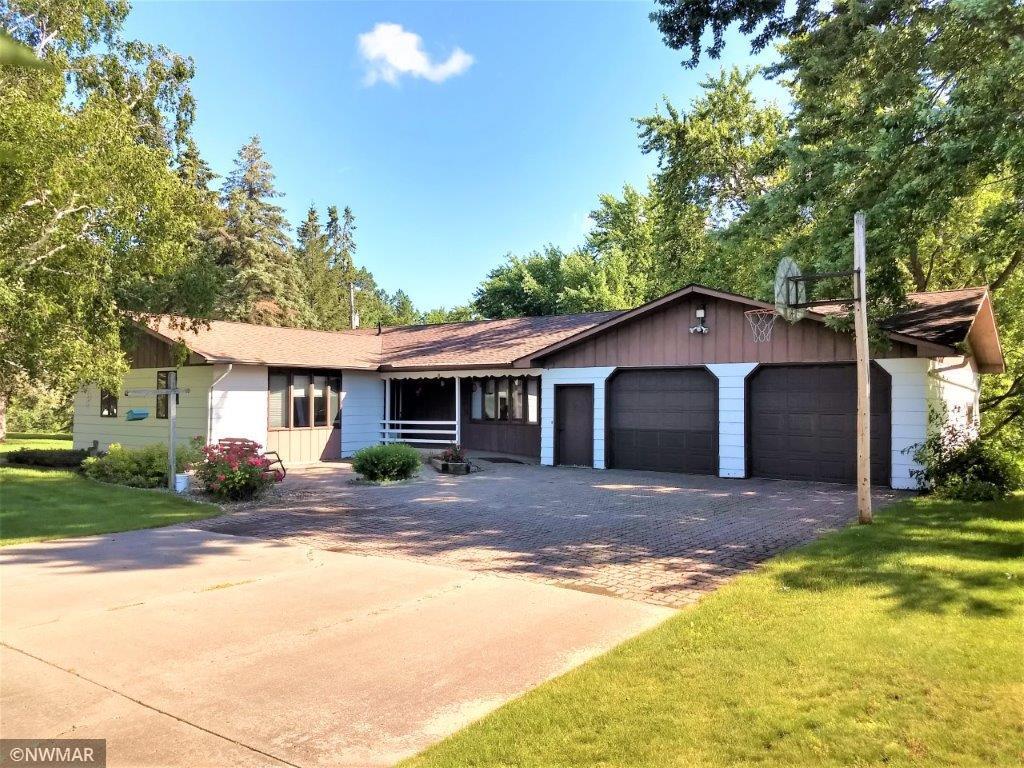$229,900
Bagley, MN 56621
MLS# 6233815
Status: Closed
4 beds | 2 baths | 3428 sqft

1 / 45













































Property Description
Elegant 4 bdrm-2 bath walk-out ranch style home located on the north part of Bagley just outside of the city limits. This is a one-owner home that was constructed by one of Bagley's finest builders so there were no corners cut! 3428 sq. ft of living area, custom woodwork and cabinetry, built-in "Murphy bed" in the upstairs family room for overflow guests, home is handicap accessible with 40+" doors, ramps and an industrial lift going to the lower level along with sturdy poured concrete basement walls. On the front of the home is a covered porch with paver stone patio area making it feel warm and inviting as you drive in. For privacy, there is a patio area on the back side of the home which overlooks the valley area. This property has been meticulously maintained inside and out and is located on towards the end of a "no-thru" road so traffic is minimal. As an added bonus, the garage is oversized and insulated!
Details
Maps
Documents
None
Allow Auto Valuation Display?: No
Allow Consumer Comment: No
MLSID: RMLS
Contract Information
Status: Closed
Off Market Date: 2022-08-03
Contingency: None
Current Price: $229,900
Closed Date: 2022-10-12
Original List Price: 229900
Sales Close Price: 229900
ListPrice: 229900
List Date: 2022-07-11
Owner is an Agent?: No
Auction?: No
Office/Member Info
Association: NWMAR
General Property Information
Common Wall: No
Lot Measurement: Acres
Manufactured Home?: No
Multiple PIDs?: No
New Development: No
Year Built: 1978
Yearly/Seasonal: Yearly
Zoning: Residential-Single Family
Bedrooms: 4
Baths Total: 2
Bath Full: 1
Bath Three Quarters: 1
Main Floor Total SqFt: 1912
Above Grd Total SqFt: 1912
Below Grd Total SqFt: 1516
Total SqFt: 3428
Total Finished Sqft: 3428.00
FireplaceYN: No
Style: (SF) Single Family
Foundation Size: 1912
Garage Stalls: 2
Lot Dimensions: 150x200
Acres: 0.69
Assessment Pending: No
Location, Tax and Other Information
AssocFeeYN: No
Legal Description: BLOCK 1 LOT 6; HANSON'S PINECRST SUB
Map Page: 999
Municipality: Bagley
Rental License?: No
School District Phone: 218-694-6184
House Number: 17727
Street Name: Oak
Street Suffix: Lane
Postal City: Bagley
County: Clearwater
State: MN
Zip Code: 56621
Zip Plus 4: 5212
Map Coordinate Source: King's Street Atlas
Property ID Number: 033080060
Complex/Dev/Subdivision: Hansons Pinecrst Sub
Tax Year: 2022
In Foreclosure?: No
Tax Amount: 2024
Potential Short Sale?: No
Lender Owned?: No
Directions & Remarks
Public Remarks: Elegant 4 bdrm-2 bath walk-out ranch style home located on the north part of Bagley just outside of the city limits. This is a one-owner home that was constructed by one of Bagley's finest builders so there were no corners cut!
3428 sq. ft of living area, custom woodwork and cabinetry, built-in "Murphy bed" in the upstairs family room for overflow guests, home is handicap accessible with 40+" doors, ramps and an industrial lift going to the lower level along with sturdy poured concrete basement walls. On the front of the home is a covered porch with paver stone patio area making it feel warm and inviting as you drive in. For privacy, there is a patio area on the back side of the home which overlooks the valley area. This property has been meticulously maintained inside and out and is located on towards the end of a "no-thru" road so traffic is minimal. As an added bonus, the garage is oversized and insulated!
Directions: From the stoplights in Bagley, North on #92 approx. 1/2 mile, left on Lomond Drive approx. 1 mile, right on Oak Lane. 3rd driveway on right.
Assessments
Tax With Assessments: 2024
Building Information
Finished SqFt Above Ground: 1912
Finished SqFt Below Ground: 1516
Lease Details
Land Leased: Not Applicable
Miscellaneous Information
DP Resource: Y
FIPS Code: 27029
Homestead: Yes
Ownership
Fractional Ownership: No
Parking Characteristics
Garage Square Feet: 784
Public Survey Info
Range#: 37
Section#: 19
Township#: 147
Property Features
Accessible: Door Lever Handles; Doors 36in+; Stair Chair Lift; Wheelchair Ramp
Air Conditioning: Ductless Mini-Split
Amenities Unit: Main Floor Primary Bedroom; Patio; Porch
Appliances: Dishwasher; Dryer; Electric Water Heater; Freezer; Range; Refrigerator; Washer; Water Softener - Owned
Basement: Finished (Livable); Full; Poured Concrete; Walkout
Bath Description: Main Floor Full Bath; 3/4 Basement
Construction Status: Previously Owned
Dining Room Description: Kitchen/Dining Room; Separate/Formal Dining Room
Electric: Circuit Breakers
Exterior: Fiber Board
Family Room Characteristics: Main Level
Financing Terms: Conventional
Fuel: Electric
Heating: Baseboard; In-Floor Heating; Radiant
Lock Box Type: Combo
Lot Description: Tree Coverage - Medium
Parking Characteristics: Attached Garage; Driveway - Concrete; Insulated Garage
Road Frontage: No Outlet/Dead End; Paved Streets; Township
Road Responsibility: Public Maintained Road
Roof: Asphalt Shingles
Sewer: Private Sewer
Stories: One
Water: Private
Room Information
| Room Name | Level |
| Dining Room | Main |
| Family Room | Main |
| First (1st) Bedroom | Main |
| Fourth (4th) Bedroom | Lower |
| Kitchen | Main |
| Living Room | Main |
| Second (2nd) Bedroom | Main |
| Third (3rd) Bedroom | Lower |
Listing Office: Realty Experts, LLC
Last Updated: October - 14 - 2023

The listing broker's offer of compensation is made only to participants of the MLS where the listing is filed.
The data relating to real estate for sale on this web site comes in part from the Broker Reciprocity SM Program of the Regional Multiple Listing Service of Minnesota, Inc. The information provided is deemed reliable but not guaranteed. Properties subject to prior sale, change or withdrawal. ©2024 Regional Multiple Listing Service of Minnesota, Inc All rights reserved.

 17727 Oak Lane Disclosures.pdf
17727 Oak Lane Disclosures.pdf