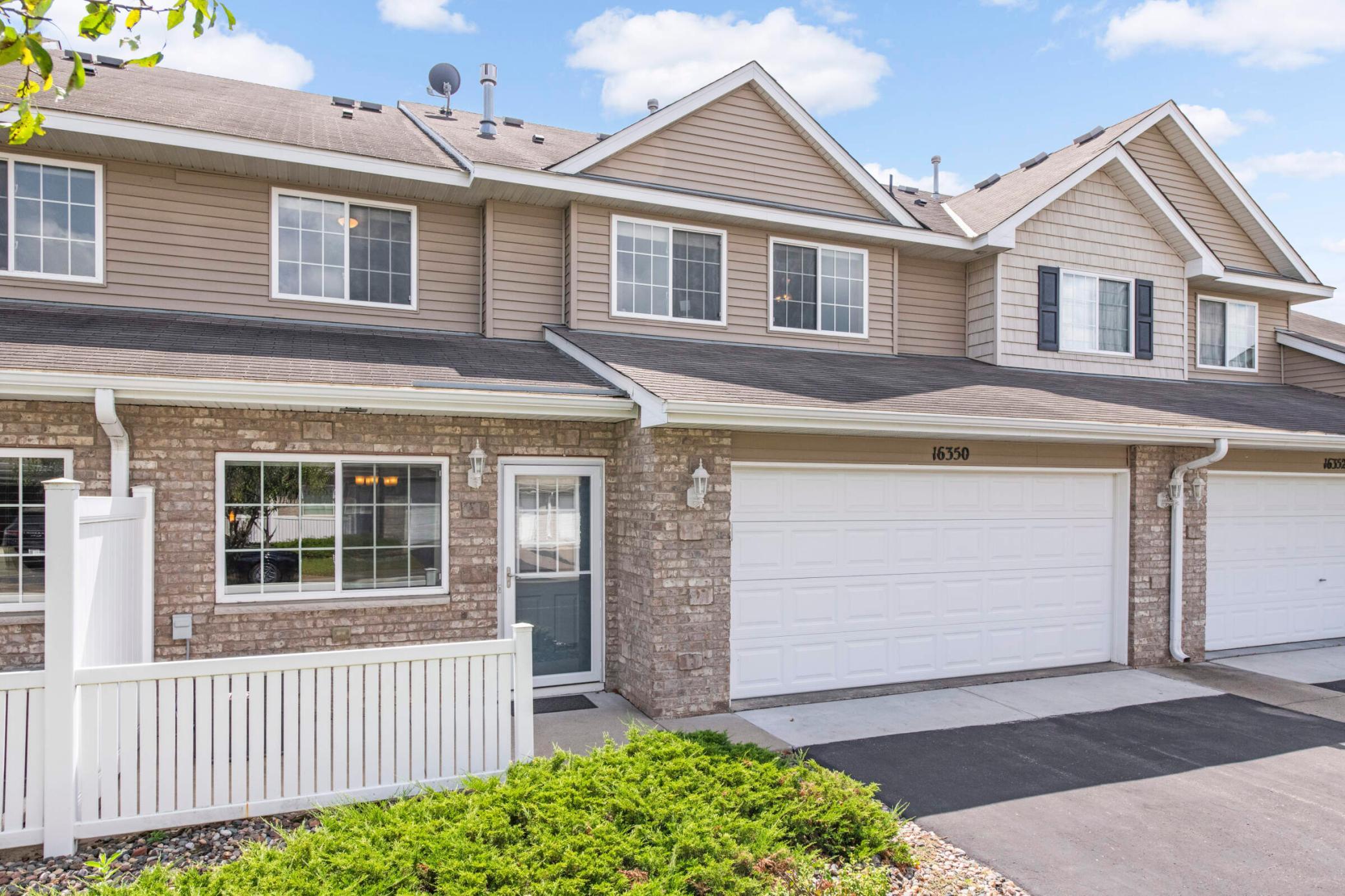$260,000
Lakeville, MN 55044
MLS# 6425226
Status: Closed
3 beds | 3 baths | 1413 sqft

1 / 34


































Property Description
Such an amazing location for this rare 3BR/3BA at this price! All 3 bedrooms are upstairs, and the owner’s suite includes a private 3rd bathroom with separate shower and jetted tub, dual vanity, and a spacious walk-in closet. You'll also find the washer and brand new dryer on the upper level. The family room includes a gas fireplace to keep you warm during our cold winters, and plenty of space to spread out. You can soak up the sun on the patio, and don’t miss the HUGE garage (nearly a 3rd stall), offering loads of extra storage or maybe a workshop. Talk about a perk! All of this and in such a tremendous location; close to Hy-Vee, Target, Lunds & Byerlys, popular coffee shops, and tons of restaurants and additional shopping. The transit station is less than a mile away, and it's less than a half mile walk to the East Lake park and trail system, offering miles of amazing trails around beautiful East Lake. Added bonus = ISD 196 schools! Welcome home! Don’t miss the 3D tour + floor plan.
Details
Maps
Contract Information
Status: Closed
Off Market Date: 2023-09-03
Contingency: None
Current Price: $260,000
Closed Date: 2023-10-02
Original List Price: 257500
Sales Close Price: 260000
ListPrice: 257500
List Date: 2023-08-02
Owner is an Agent?: No
Auction?: No
General Property Information
Assoc Mgmt Co. Phone #: 952-432-3722
Association Fee Frequency: Monthly
Association Mgmt Co. Name: Keller Property Management
Common Wall: Yes
Lot Measurement: Acres
Manufactured Home?: No
Multiple PIDs?: No
New Development: No
Number of Fireplaces: 1
Other Parking Spaces: 2
Year Built: 2008
Yearly/Seasonal: Yearly
Zoning: Residential-Single Family
Bedrooms: 3
Baths Total: 3
Bath Full: 2
Bath Half: 1
Main Floor Total SqFt: 583
Above Grd Total SqFt: 1413
Total SqFt: 1413
Total Finished Sqft: 1413.00
Style: (TH) Side x Side
Foundation Size: 583
Association Fee: 285
Garage Stalls: 2
Location Tax and Other Information
House Number: 16350
Street Name: Elm Creek
Street Suffix: Lane
Postal City: Lakeville
County: Dakota
State: MN
Zip Code: 55044
Complex/Dev/Subdivision: Fieldstone Creek
Assessments
Tax With Assessments: 2350
Building Information
Finished SqFt Above Ground: 1413
Lease Details
Land Leased: Not Applicable
Lock Box Type
Lock Box Source: MAAR
Miscellaneous Information
DP Resource: Yes
Homestead: Yes
Ownership
Fractional Ownership: No
Parking Characteristics
Garage Dimensions: 34x19
Garage Door Height: 7
Garage Door Width: 16
Garage Square Feet: 566
Public Survey Info
Range#: 20
Section#: 02
Township#: 114
Property Features
Accessible: No Stairs External
Air Conditioning: Central Air
Amenities Shared: In-Ground Sprinkler System
Amenities Unit: Ceiling Fan(s); Natural Woodwork; Paneled Doors; Patio; Primary Bedroom Walk-In Closet; Walk-In Closet
Appliances: Dishwasher; Disposal; Dryer; Microwave; Range; Refrigerator; Washer
Approved Financing: VA
Association Fee Includes: Building Exterior; Hazard Insurance; Lawn Care; Outside Maintenance; Professional Mgmt; Sanitation; Snow Removal
Assumable Loan: Not Assumable
Basement: None
Bath Description: Double Sink; Main Floor 1/2 Bath; Upper Level Full Bath; Full Primary; Private Primary; Jetted Tub; Separate Tub & Shower
Construction Status: Previously Owned
Dining Room Description: Breakfast Bar; Informal Dining Room; Living/Dining Room
Electric: Circuit Breakers
Exterior: Brick/Stone; Vinyl
Family Room Characteristics: Main Level
Financing Terms: Conventional
Fireplace Characteristics: Gas Burning; Living Room; Other
Fuel: Natural Gas
Heating: Forced Air
Laundry: Laundry Closet; Upper Level
Lock Box Type: Supra
Parking Characteristics: Garage Door Opener; Storage; Tuckunder Garage
Pool Description: None
Road Frontage: No Outlet/Dead End; Paved Streets; Private Road
Road Responsibility: Association Maintained Road
Roof: Age Over 8 Years; Asphalt Shingles
Sellers Terms: Cash; Conventional; VA
Sewer: City Sewer/Connected
Special Search: 2nd Floor Laundry; 3 BR on One Level
Stories: Two
Townhouse Characteristics: Multi-Level; No Exterior Stairs
Water: City Water/Connected
Room Information
| Room Name | Dimensions | Level |
| First (1st) Bedroom | 17x11.5 | Upper |
| Kitchen | 12.5x9.5 | Main |
| Dining Room | 12x12 | Main |
| Family Room | 16x12 | Main |
| Bathroom | 4.5x4.5 | Main |
| Bathroom | 7x4.5 | Upper |
| Third (3rd) Bedroom | 10.5x9.5 | Upper |
| Second (2nd) Bedroom | 11x9.5 | Upper |
| Primary Bath | 10x6.5 | Upper |
| Patio | 7x12.5 | Main |
| Loft | 10.5x6.5 | Upper |
| Laundry | 5.5x3 | Upper |
Listing Office: RE/MAX Results
Last Updated: August - 07 - 2025

The data relating to real estate for sale on this web site comes in part from the Broker Reciprocity SM Program of the Regional Multiple Listing Service of Minnesota, Inc. The information provided is deemed reliable but not guaranteed. Properties subject to prior sale, change or withdrawal. ©2024 Regional Multiple Listing Service of Minnesota, Inc All rights reserved.
