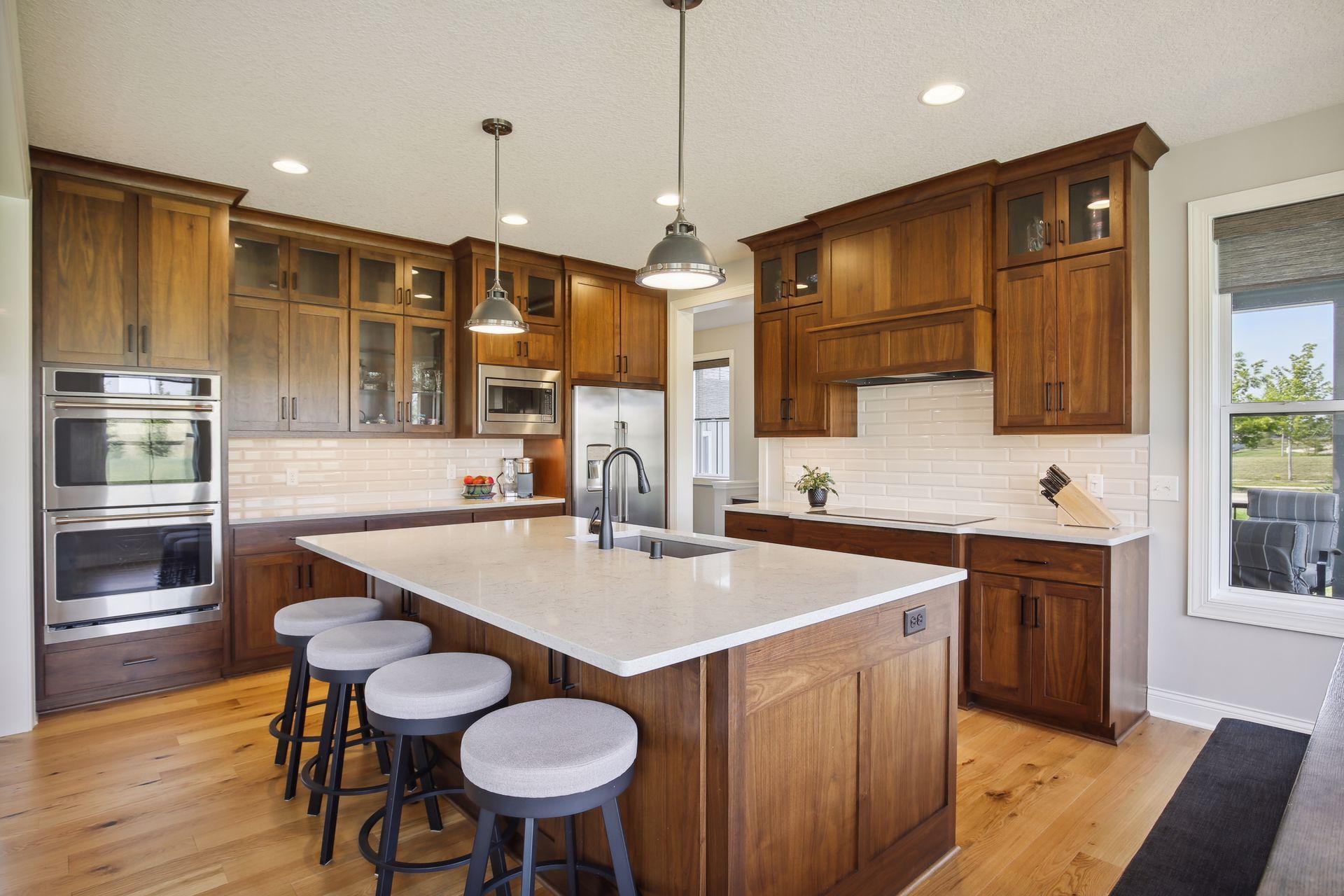$814,900
Lakeville, MN 55044
MLS# 6357185
Status: Closed
4 beds | 4 baths | 3520 sqft

1 / 63































































Property Description
This LIKE NEW Spirit home is amazing! LOADED with upgrades, the layout is flowing and functional! Spirit boasts 2 comm pools, fitness ctr, trails and amazing dist 196 schools!! Park your vehicles in the spacious 871 sqft heated/finished garage and then set everything down in the huge, bright mudroom with builtin bench, resource desk, and walk-in pantry! This home has upgraded quartz counters, lighting, faucets, and beautiful Walnut cabinets throughout. You’ll love the oversized kitchen island, 2 ovens, 36” induction cooktop, and upgraded box hood with cabinets to the ceiling! Enjoy the comforts of 3 zone HVAC and relax on your maintenance-free screened-in-porch or take in the sunset and pond views across the street. Check out that master bedroom ceiling! More pluses include the trees, large main flexroom, lower level surround sound, and awesome gathering room fireplace/built ins. Wow!! Call for a full list of upgrades/add ons!
Details
Maps
Contract Information
Status: Closed
Off Market Date: 2023-08-19
Current Price: $814,900
Closed Date: 2023-10-10
Original List Price: 850000
Sales Close Price: 814900
ListPrice: 814900
List Date: 2023-04-20
Owner is an Agent?: No
Auction?: No
General Property Information
Assoc Mgmt Co. Phone #: 952-277-2700
Association Fee Frequency: Monthly
Association Mgmt Co. Name: First Service Residential
Common Wall: No
Lot Measurement: Acres
Manufactured Home?: No
Multiple PIDs?: No
New Development: No
Number of Fireplaces: 1
Year Built: 2020
Yearly/Seasonal: Yearly
Zoning: Residential-Single Family
Bedrooms: 4
Baths Total: 4
Bath Full: 2
Bath Three Quarters: 1
Bath Half: 1
Main Floor Total SqFt: 1383
Above Grd Total SqFt: 2531
Below Grd Total SqFt: 989
Total SqFt: 3520
Total Finished Sqft: 3520.00
Style: (SF) Single Family
Foundation Size: 1383
Association Fee: 103
Garage Stalls: 3
Lot Dimensions: 110 x 197 x 55 x 201
Acres: 0.36
Location Tax and Other Information
House Number: 16206
Street Name: Draft Horse
Street Suffix: Boulevard
Postal City: Lakeville
County: Dakota
State: MN
Zip Code: 55044
Complex/Dev/Subdivision: Spirit Of Brandtjen Farm 20th
Assessments
Tax With Assessments: 6908
Building Information
Finished SqFt Above Ground: 2531
Finished SqFt Below Ground: 989
Lease Details
Land Leased: Not Applicable
Miscellaneous Information
Homestead: Yes
Ownership
Fractional Ownership: No
Parking Characteristics
Garage Square Feet: 871
Property Features
Accessible: None
Air Conditioning: Central Air
Amenities Unit: French Doors; Hardwood Floors; In-Ground Sprinkler; Kitchen Center Island; Paneled Doors; Porch; Primary Bedroom Walk-In Closet; Tile Floors; Vaulted Ceiling(s)
Appliances: Air-To-Air Exchanger; Cooktop; Dishwasher; Disposal; Dryer; Freezer; Microwave; Refrigerator; Washer
Association Fee Includes: Professional Mgmt; Shared Amenities
Basement: Drain Tiled; Egress Windows; Full; Storage Space; Sump Pump
Bath Description: Main Floor 1/2 Bath; Upper Level Full Bath; Full Primary; Private Primary; 3/4 Basement
Construction Status: Previously Owned
Dining Room Description: Eat In Kitchen; Informal Dining Room
Exterior: Engineered Wood; Fiber Board
Family Room Characteristics: Lower Level
Financing Terms: Conventional
Fireplace Characteristics: Gas Burning; Living Room
Fuel: Natural Gas
Heating: Forced Air
Laundry: Laundry Room; Sink; Upper Level
Parking Characteristics: Heated Garage; Insulated Garage
Roof: Age 8 Years or Less; Asphalt Shingles
Sellers Terms: Cash; Conventional; FHA; VA
Sewer: City Sewer/Connected
Special Search: 2nd Floor Laundry; 3 BR on One Level
Stories: Two
Water: City Water/Connected
Room Information
| Room Name | Dimensions | Level |
| Kitchen | 14x16 | Main |
| Family Room | 17x21 | Lower |
| Second (2nd) Bedroom | 12x14 | Upper |
| First (1st) Bedroom | 14x16 | Upper |
| Living Room | 17x20 | Main |
| Fourth (4th) Bedroom | 13x14 | Lower |
| Third (3rd) Bedroom | 13x12 | Upper |
| Office | 11x14 | Main |
Listing Office: eXp Realty
Last Updated: August - 07 - 2025

The data relating to real estate for sale on this web site comes in part from the Broker Reciprocity SM Program of the Regional Multiple Listing Service of Minnesota, Inc. The information provided is deemed reliable but not guaranteed. Properties subject to prior sale, change or withdrawal. ©2024 Regional Multiple Listing Service of Minnesota, Inc All rights reserved.
