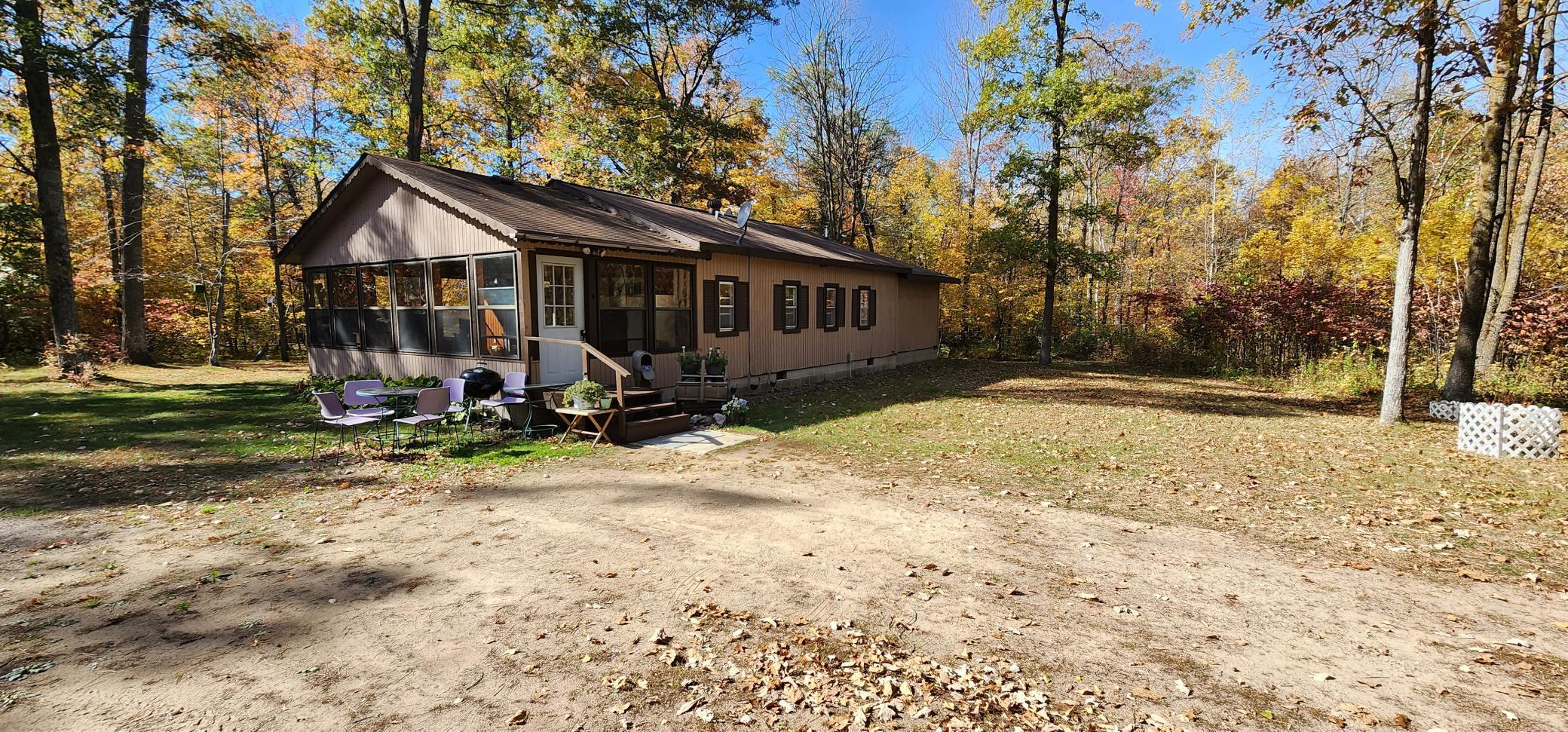$184,000
Brainerd, MN 56401
MLS# 6265461
Status: Closed
3 beds | 2 baths | 1434 sqft

1 / 26


























Property Description
At the end of the 800 foot driveway you will find this 3 bedroom 2 bath home with a 12x22 three-season porch to enjoy the fall colors from as well as a deck for those nicer days. You will also like the convenience of everything on one level.
Details
Maps
Documents
Contract Information
Status: Closed
Off Market Date: 2022-12-14
Contingency: None
Current Price: $184,000
Closed Date: 2023-02-02
Original List Price: 224900
Sales Close Price: 184000
ListPrice: 189900
List Date: 2022-09-27
Owner is an Agent?: No
Auction?: No
General Property Information
Association Fee Frequency: N/A
Common Wall: No
Lot Measurement: Acres
Manufactured Home?: No
Multiple PIDs?: No
New Development: No
Year Built: 1960
Yearly/Seasonal: Yearly
Zoning: Residential-Single Family
Bedrooms: 3
Baths Total: 2
Bath Full: 2
Main Floor Total SqFt: 966
Above Grd Total SqFt: 1242
Below Grd Total SqFt: 192
Total SqFt: 1434
Total Finished Sqft: 966.00
FireplaceYN: No
Style: (SF) Single Family
Foundation Size: 1242
Lot Dimensions: 226x450x274x450
Acres: 2.58
Location Tax and Other Information
House Number: 16099
Street Name: Palomino
Street Suffix: Lane
Postal City: Brainerd
County: Crow Wing
State: MN
Zip Code: 56401
Complex/Dev/Subdivision: Nokaysippi Beach
Assessments
Assessment Balance: 25
Tax With Assessments: 542
Basement
Foundation Dimensions: 54x23
Building Information
Finished SqFt Above Ground: 966
Insurance Fee
Insurance Fee Frequency: N/A
Lease Details
Land Leased: Not Applicable
Lock Box Type
Lock Box Source: GLAR
Miscellaneous Information
DP Resource: Yes
Homestead: No
Ownership
Fractional Ownership: No
Public Survey Info
Range#: 29
Section#: 7
Township#: 44
Property Features
Accessible: None
Air Conditioning: Central Air
Appliances: Cooktop; Range; Refrigerator
Association Fee Includes: N/A
Assumable Loan: Not Assumable
Basement: Partial
Bath Description: Main Floor Full Bath
Construction Materials: Frame
Construction Status: Previously Owned
Dining Room Description: Kitchen/Dining Room
Electric: 100 Amp Service; Circuit Breakers
Exterior: Wood
Fencing: None
Financing Terms: Rural Development
Fuel: Propane
Heating: Forced Air
Lock Box Type: SentriLock
Lot Description: Tree Coverage - Medium
Pool Description: None
Property Subtype: Acreage; Rural Residential
Roof: Asphalt Shingles
Sellers Terms: Cash; Conventional; FHA; Rural Development; VA
Sewer: Tank with Drainage Field
Special Search: All Living Facilities on One Level; Main Floor Laundry
Stories: One
Water: 4-Inch Submersible; Private; Well
Room Information
| Room Name | Dimensions | Level |
| Kitchen | 13x14 | Main |
| Living Room | 13x13 | Main |
| First (1st) Bedroom | 9x10 | Main |
| Second (2nd) Bedroom | 9x10.5 | Main |
| Third (3rd) Bedroom | 8x9 | Main |
Listing Office: Weichert REALTORS Tower Properties
Last Updated: August - 07 - 2025

The data relating to real estate for sale on this web site comes in part from the Broker Reciprocity SM Program of the Regional Multiple Listing Service of Minnesota, Inc. The information provided is deemed reliable but not guaranteed. Properties subject to prior sale, change or withdrawal. ©2024 Regional Multiple Listing Service of Minnesota, Inc All rights reserved.

 Disclosures
Disclosures