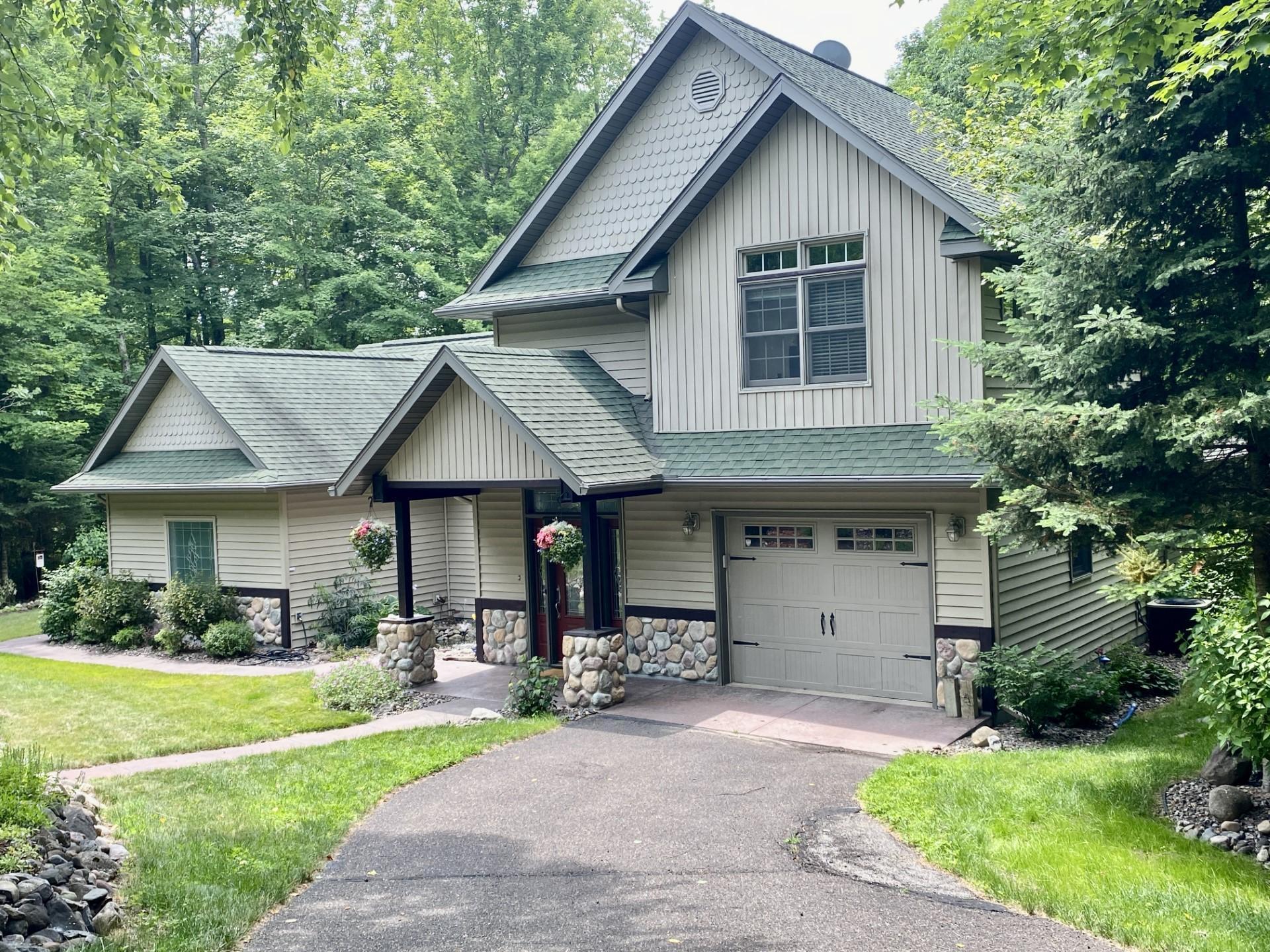$670,000
Stanley, WI 54768
MLS# 6393529
Status: Closed
3 beds | 2 baths | 2637 sqft

1 / 40








































Property Description
Position with privacy from the road, this 3-acre paradise awaits. The home is positioned with incredible panoramic views of the water from the main floor principal suite, LV room, Dining, and kitchen areas. Outside you will find multiple sitting decks to enjoy nature at its finest on the beautifully landscaped oasis with water fountains, entertaining areas and so much more. Heavy tree line protects and ensures the ultimate privacy. Gradual walking path to lake with water side storage shed, Boat lift and dock included. This one has not left anything out and includes 3-4 bedrooms, office space, grand foyer, 1 car attached garage and 3 car detached heated garage/shop. Additional features include, main fl. laundry, principal main fl. suite with, walk-in closet, walk-in shower, separate soaker tub, French doors to private deck. Kitchen with granite counters and full wall windows looking at the lake. Incredible place. Time to make it your own. Seller cannot close before Sept 15, 2023.
Details
Maps
Contract Information
Status: Closed
Off Market Date: 2023-08-28
Contingency: None
Current Price: $670,000
Closed Date: 2023-10-12
Original List Price: 695000
Sales Close Price: 670000
ListPrice: 695000
List Date: 2023-06-26
Owner is an Agent?: No
Auction?: No
General Property Information
Common Wall: No
Lot Measurement: Acres
Manufactured Home?: No
Multiple PIDs?: No
New Development: No
Number of Fireplaces: 1
Road Btwn WF & Home?: No
Waterfront Frontage: 420
Waterfront Present: Yes
Year Built: 2009
Yearly/Seasonal: Yearly
Zoning: Shoreline, Residential-Single Family
Bedrooms: 3
Baths Total: 2
Bath Full: 2
Main Floor Total SqFt: 2112
Above Grd Total SqFt: 2637
Total SqFt: 2637
Total Finished Sqft: 2637.00
FireplaceYN: Yes
Lake/Waterfront Name: Otter Lake (Brown)
Style: (SF) Single Family
Foundation Size: 2112
Garage Stalls: 4
Lot Dimensions: 3
Acres: 3
Location Tax and Other Information
House Number: 16004
Street Name: 366th
Street Suffix: Street
Postal City: Stanley
County: Chippewa
State: WI
Zip Code: 54768
Assessments
Tax With Assessments: 4711
Building Information
Finished SqFt Above Ground: 2637
Elevation Highpoint to Waterfront Feet
Elevation Highpoint Waterfront Feet: 15-26
Lake Details
Lake Acres: 602
Lake Depth: 43
Lease Details
Land Leased: Not Applicable
Miscellaneous Information
DP Resource: Yes
Homestead: Yes
Ownership
Fractional Ownership: No
Parking Characteristics
Garage Dimensions: 32x40
Garage Square Feet: 1280
Public Survey Info
Range#: 05W
Section#: 13
Township#: 30N
Property Features
Accessible: Doors 36"+; Roll-In Shower
Air Conditioning: Central Air
Amenities Unit: Ceiling Fan(s); Deck; Dock; French Doors; Hardwood Floors; In-Ground Sprinkler; Kitchen Center Island; Kitchen Window; Main Floor Primary Bedroom; Multiple Phone Lines; Natural Woodwork; Paneled Doors; Patio; Porch; Primary Bedroom Walk-In Closet; Skylight; Tile Floors; Vaulted Ceiling(s); Walk-In Closet; Washer/Dryer Hookup
Appliances: Dishwasher; Dryer; Microwave; Range; Refrigerator; Washer
Basement: None
Bath Description: Main Floor Full Bath; Full Primary; Private Primary; Separate Tub & Shower; Walk-In Shower Stall
Construction Status: Previously Owned
Dining Room Description: Breakfast Area; Breakfast Bar; Eat In Kitchen; Informal Dining Room; Kitchen/Dining Room; Living/Dining Room
Elevation Highpoint to Waterfront Slope: Gradual
Exterior: Brick/Stone; Vinyl
Family Room Characteristics: 2 Story/High/Vaulted Ceilings; Great Room; Loft; Main Level
Financing Terms: Cash
Fuel: Electric; Propane
Heating: Forced Air; In-Floor Heating
Lake Details: Gravel
Lock Box Type: SentriLock
Lot Description: Irregular Lot; Tree Coverage - Heavy
Road Frontage: County Road; Paved Streets
Roof: Age Over 8 Years; Asphalt Shingles; Pitched
Sewer: Holding Tank
Special Search: All Living Facilities on One Level; Main Floor Laundry; Main Floor Primary
Stories: One and One Half
Water: Drilled
Waterfront View: Lake; Panoramic; South
Room Information
| Room Name | Dimensions | Level |
| Den | 13x12 | Main |
| First (1st) Bedroom | 12x9 | Upper |
| Second (2nd) Bedroom | 9x9 | Main |
| Third (3rd) Bedroom | 17x15 | Main |
| Bathroom | 14x12 | Main |
| Bathroom | 10x6 | Main |
| Loft | 17x12 | Main |
| Living Room | 18x18 | Main |
| Kitchen | 13x12 | Main |
| Dining Room | 12x11 | Main |
| Foyer | 22x10 | Main |
| Laundry | 11x9 | Main |
| Recreation Room | 20x10 | Upper |
| Bonus Room | 13x11 | Upper |
Listing Office: Edina Realty, Inc.
Last Updated: August - 07 - 2025

The data relating to real estate for sale on this web site comes in part from the Broker Reciprocity SM Program of the Regional Multiple Listing Service of Minnesota, Inc. The information provided is deemed reliable but not guaranteed. Properties subject to prior sale, change or withdrawal. ©2024 Regional Multiple Listing Service of Minnesota, Inc All rights reserved.
