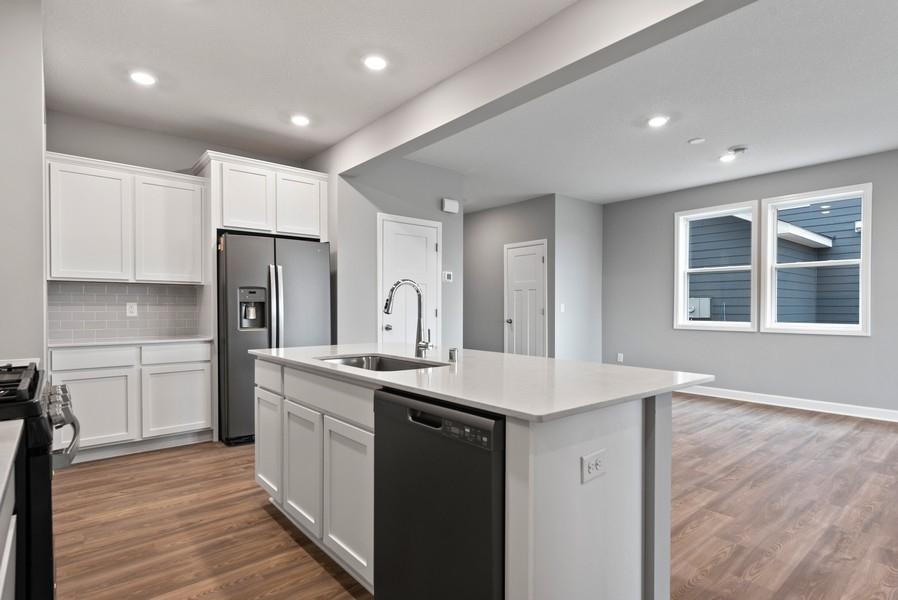$465,000
Rosemount, MN 55068
MLS# 6385489
Status: Closed
5 beds | 3 baths | 2505 sqft

1 / 23























Property Description
Come see why we are the TWIN CITES #1 Homebuilder FOR 17 YEARS. Enjoy PEACE OF MIND with a brand NEW home. Home includes a home warranty and all the most desired options and finishes! Talamore is a brand new Rosemount neighborhood in the highly ranked District 196 schools! Don't miss out! This home is currently estimated to be completed in early November. New Sequoia Floor plan! The kitchen includes white cabinets, quartz countertops, backsplash with large center island. The kitchen is open to the dining area & Great Room & features a low-profile modern electric fireplace. 5 Bedrooms, loft, laundry/mechanical room on the upper floor. Also includes landscaping, irrigation & sod. Pictures are from an inventory home. Finishes may vary from the pictures.
Details
Maps
Contract Information
Status: Closed
Off Market Date: 2023-08-08
Contingency: None
Current Price: $465,000
Closed Date: 2023-12-01
Original List Price: 477820
Sales Close Price: 465000
ListPrice: 480820
List Date: 2023-06-11
Owner is an Agent?: No
Auction?: No
General Property Information
Common Wall: No
Lot Measurement: Acres
Manufactured Home?: No
Multiple PIDs?: No
New Development: No
Number of Fireplaces: 1
Other Parking Spaces: 2
Projected Completion Date: 2023-11-06
Year Built: 2023
Yearly/Seasonal: Yearly
Zoning: Residential-Single Family
Bedrooms: 5
Baths Total: 3
Bath Full: 2
Bath Three Quarters: 1
Main Floor Total SqFt: 1055
Above Grd Total SqFt: 2505
Total SqFt: 2505
Total Finished Sqft: 2505.00
FireplaceYN: Yes
Style: (SF) Single Family
Foundation Size: 1055
Garage Stalls: 2
Lot Dimensions: 46x128x46x128
Acres: 0.14
Assessment Pending: Unknown
Location Tax and Other Information
House Number: 14323
Street Name: Anston
Street Suffix: Avenue
Postal City: Rosemount
County: Dakota
State: MN
Zip Code: 55068
Complex/Dev/Subdivision: Talamore
Assessments
Tax With Assessments: 30
Builder Information
Builder ID: LENNAR
Builder License Number: 1413
Builder Name: LENNAR
Building Information
Finished SqFt Above Ground: 2505
Green Verification
Green Certified Status: Pending
Verification Status: In Process
Insurance Fee
Insurance Fee Frequency: N/A
Lease Details
Land Leased: Not Applicable
Miscellaneous Information
Community Name: Talamore
DP Resource: Yes
Homestead: No
Model Information
Hours Model Open: Monday through Sunday 11-6
Model Location: 14302 Anston Ave.
Model Phone: 612-598-4042
Ownership
Fractional Ownership: No
Parking Characteristics
Garage Dimensions: 20 x 24
Garage Square Feet: 436
Property Features
Accessible: None
Air Conditioning: Central Air
Appliances: Air-To-Air Exchanger; Dishwasher; Microwave; Range; Refrigerator
Basement: Slab
Bath Description: Main Floor 1/2 Bath; Upper Level Full Bath; 3/4 Primary
Builder Information: Builders Association of the Twin Cities
Construction Status: Under Construc/Spec Homes
Dining Room Description: Kitchen/Dining Room
Exterior: Vinyl
Family Room Characteristics: Great Room; Main Level
Financing Terms: Conventional
Fireplace Characteristics: Electric
Fuel: Natural Gas
Heating: Forced Air
Lot Description: Sod Included in Price
Road Frontage: City Street; Curbs; Paved Streets; Street Lights
Roof: Age 8 Years or Less
Sellers Terms: Cash; Conventional; FHA; VA
Sewer: City Sewer/Connected
Special Search: 2nd Floor Laundry; 4 BR on One Level
Stories: Two
Water: City Water/Connected
Room Information
| Room Name | Dimensions | Level |
| Fifth (5th) Bedroom | 10 x 11 | Main |
| Dining Room | 14 x 15 | Main |
| Fourth (4th) Bedroom | 14 x 11 | Upper |
| Third (3rd) Bedroom | 11 x 13 | Upper |
| Second (2nd) Bedroom | 10 x 11 | Upper |
| First (1st) Bedroom | 14 x 16 | Upper |
| Kitchen | 10 x 18 | Main |
| Family Room | 16x11 | Main |
| Loft | 15 x 15 | Upper |
Listing Office: Lennar Sales Corp
Last Updated: August - 07 - 2025

The data relating to real estate for sale on this web site comes in part from the Broker Reciprocity SM Program of the Regional Multiple Listing Service of Minnesota, Inc. The information provided is deemed reliable but not guaranteed. Properties subject to prior sale, change or withdrawal. ©2024 Regional Multiple Listing Service of Minnesota, Inc All rights reserved.
