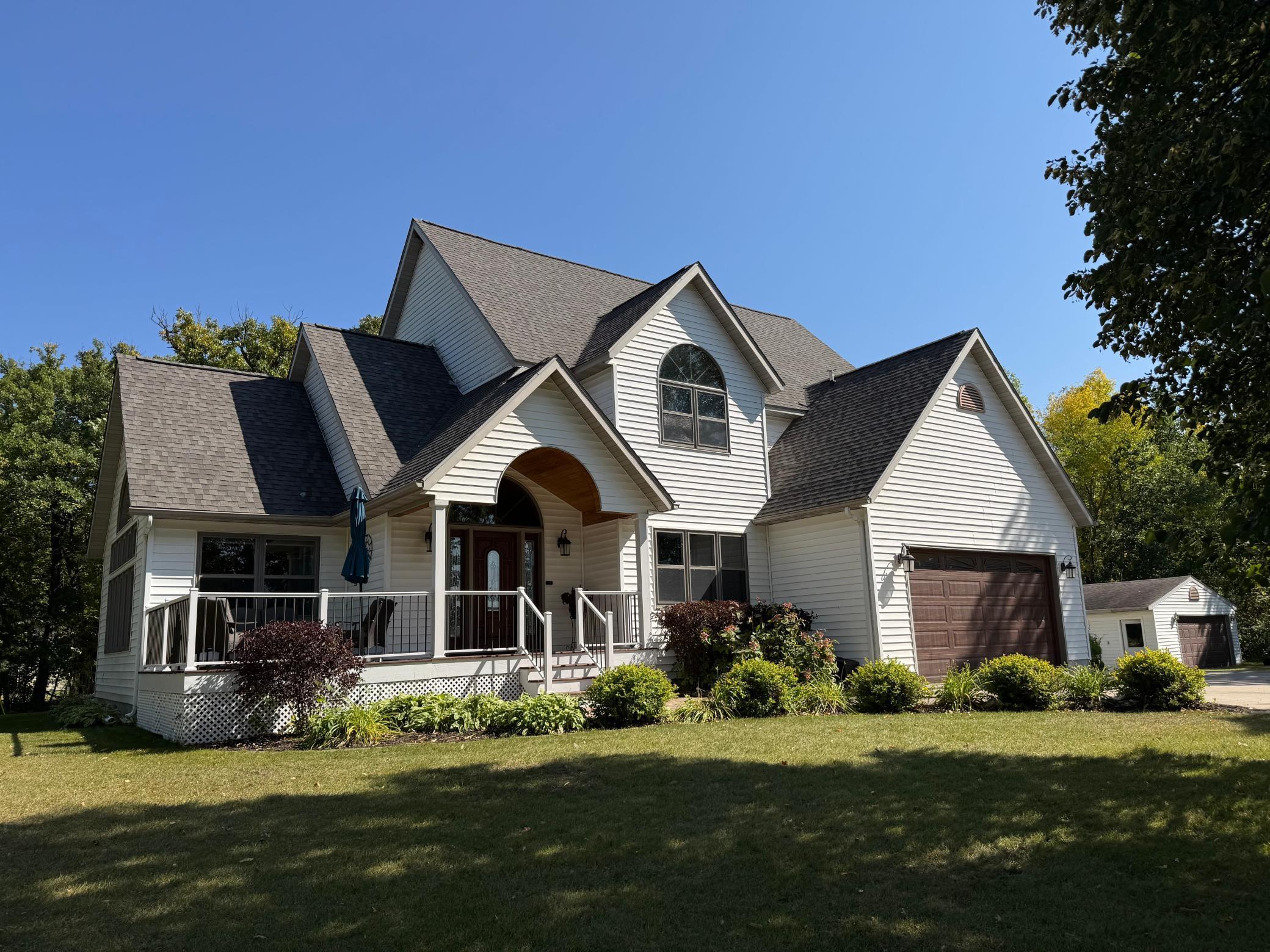$438,500
Thief River Falls, MN 56701
MLS# 6747928
4 beds | 3 baths | 3928 sqft

1 / 45













































Property Description
Country-living at its best! This beautifully designed and maintained home offers the serenity of the country but is just a stone's throw from the city. It boasts of 4 bedrooms, 3 baths, formal and informal dining, large windows bringing in loads of natural light, plus front and back decks allowing you to enjoy lazy summer days and relaxing evenings with family and guests. There is so much to see and enjoy - call your Realtor today to schedule your private showing! *** This property also has a river-view from the front porch/deck - complete with gorgeous sunsets! *** New shingles were installed in September 2025.
Details
Maps
Contract Information
Status: Active
Contingency: None
Current Price: $438,500
Original List Price: 445000
ListPrice: 438500
List Date: 2025-07-01
Owner is an Agent?: No
Auction?: No
General Property Information
Common Wall: No
Lot Measurement: Acres
Manufactured Home?: No
Multiple PIDs?: No
New Development: No
Number of Fireplaces: 1
Other Parking Spaces: 10
Year Built: 1998
Yearly/Seasonal: Yearly
Zoning: Residential-Single Family
Bedrooms: 4
Baths Total: 3
Bath Full: 2
Bath Half: 1
Main Floor Total SqFt: 1296
Above Grd Total SqFt: 2632
Below Grd Total SqFt: 1296
Total SqFt: 3928
Total Finished Sqft: 2872.00
FireplaceYN: Yes
Style: (SF) Single Family
Foundation Size: 1296
Power Company: Red Lake Electric Cooperative
Garage Stalls: 4
Lot Dimensions: Irregular
Acres: 1.16
Location Tax and Other Information
House Number: 14158
Street Name: 185th
Street Suffix: Avenue
Street Direction Suffix: NE
Postal City: Thief River Falls
County: Pennington
State: MN
Zip Code: 56701
Assessments
Assessment Balance: 0.62
Tax With Assessments: 4450
Basement
Foundation Dimensions: 16x26,22x16,4x10,18x20,6x8
Building Information
Finished SqFt Above Ground: 2632
Finished SqFt Below Ground: 240
Lease Details
Land Leased: Not Applicable
Lock Box Type
Lock Box Source: NWMAR
Miscellaneous Information
DP Resource: Yes
Homestead: Yes
Ownership
Fractional Ownership: No
Parking Characteristics
Garage Dimensions: 12x22,8x22,4x12
Garage Square Feet: 488
Public Survey Info
Range#: 42
Section#: 8
Township#: 153
Property Features
Accessible: None
Air Conditioning: Central Air
Amenities Unit: Ceiling Fan(s); Deck; Hardwood Floors; Primary Bedroom Walk-In Closet; Satellite Dish; Skylight; Vaulted Ceiling(s); Washer/Dryer Hookup
Appliances: Dishwasher; Dryer; Fuel Tank - Owned; Microwave; Range; Refrigerator; Washer
Assumable Loan: Not Assumable
Basement: Partially Finished; Poured Concrete; Sump Pump
Bath Description: Main Floor 1/2 Bath; Upper Level Full Bath; Full Primary
Construction Materials: Frame; Insulating Concrete Forms
Construction Status: Previously Owned
Dining Room Description: Informal Dining Room; Separate/Formal Dining Room
Electric: Circuit Breakers
Exterior: Vinyl
Family Room Characteristics: Lower Level
Fireplace Characteristics: Gas Burning; Living Room
Foundation: Insulating Concrete Forms
Fuel: Propane
Heating: Forced Air
Internet Options: Cable; Fiber Optic
Laundry: Main Level
Lock Box Type: Combo
Lot Description: Irregular Lot; Tree Coverage - Medium
Outbuildings: Additional Garage
Road Frontage: Township; Unpaved Streets
Road Responsibility: Public Maintained Road
Roof: Asphalt Shingles
Sellers Terms: Cash; Conventional; FHA; VA
Sewer: Private Sewer
Stories: Two
Water: 4-Inch Submersible; Drilled; Well
Room Information
| Room Name | Level |
| Foyer | Main |
| Living Room | Main |
| Dining Room | Main |
| Kitchen | Main |
| Laundry | Main |
| Den | Main |
| Flex Room | Main |
| Bathroom | Main |
| Bathroom | Second |
| First (1st) Bedroom | Second |
| Second (2nd) Bedroom | Second |
| Third (3rd) Bedroom | Second |
| Fourth (4th) Bedroom | Second |
| Primary Bath | Second |
| Family Room | Basement |
Listing Office: Nordin Realty Inc.
Last Updated: September - 18 - 2025

The data relating to real estate for sale on this web site comes in part from the Broker Reciprocity SM Program of the Regional Multiple Listing Service of Minnesota, Inc. The information provided is deemed reliable but not guaranteed. Properties subject to prior sale, change or withdrawal. ©2024 Regional Multiple Listing Service of Minnesota, Inc All rights reserved.
