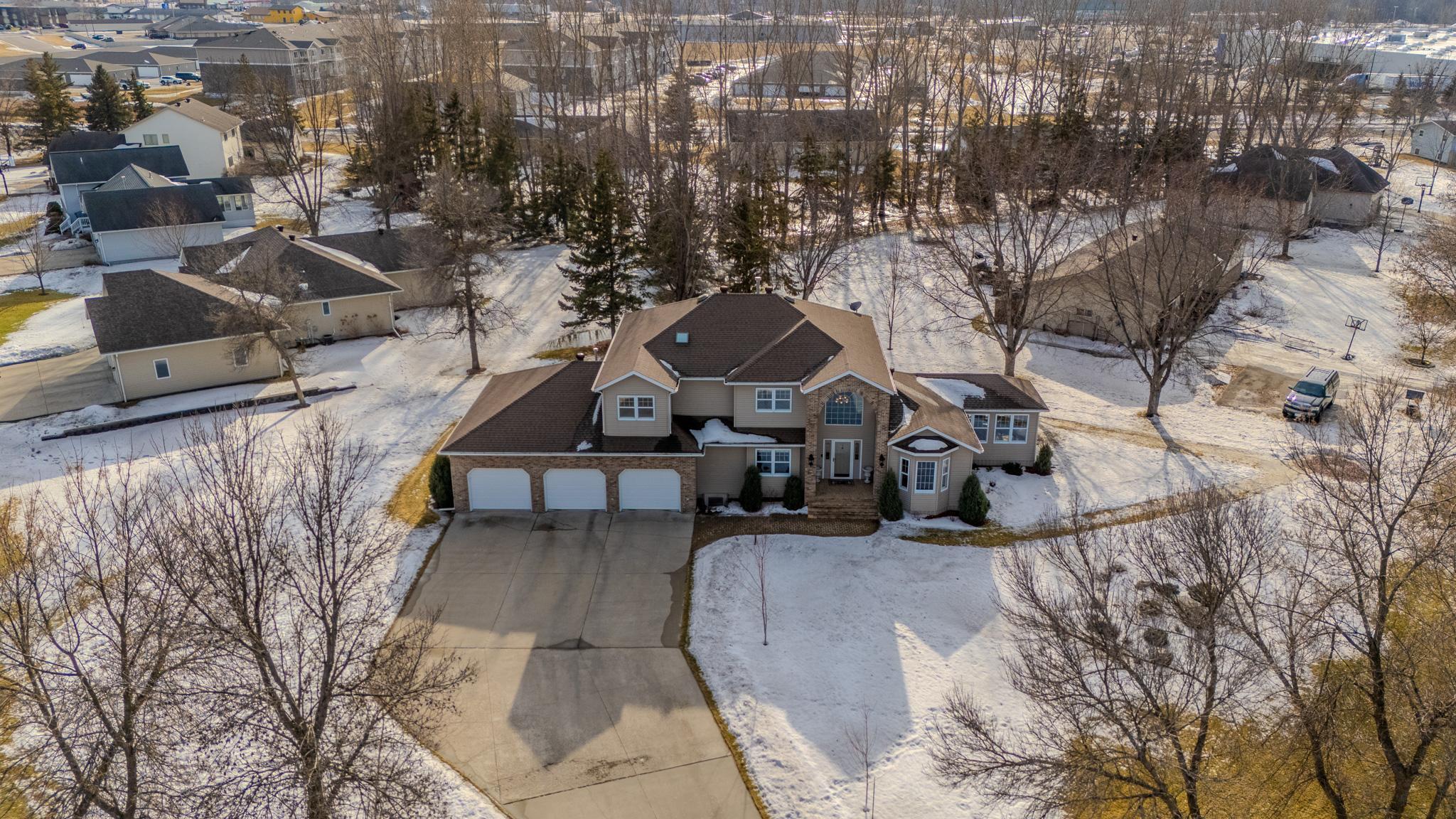$549,900
Thief River Falls, MN 56701
MLS# 6678316
Status: Pending
5 beds | 4 baths | 4791 sqft

1 / 76












































































Property Description
Welcome to this exquisite 5-bedroom, 4-bathroom luxury home nestled in a mature neighborhood. Offering the perfect blend of sophistication and comfort, this home boasts an array of thoughtfully designed spaces that cater to modern living. The main floor is highlighted by a grand foyer, leading to a sophisticated office with custom built-ins, perfect for working from home or simply staying organized. The main floor laundry room features granite countertops and custom cabinetry, offering plenty of space for tackling laundry tasks with ease. The heart of the home is the chef’s kitchen, where no detail has been overlooked. With stunning granite countertops, a gas cooktop, and a wall oven, this kitchen is ideal for culinary enthusiasts. A cozy fireplace in the kitchen adds warmth and charm, creating a welcoming ambiance for gatherings. The adjoining breakfast nook is bathed in natural light, offering the perfect spot for casual meals. Formal and informal living spaces provide ample room for entertaining and relaxation. Upstairs, the spacious primary bedroom is a true retreat, featuring an ensuite bathroom with heated floors, a custom tile shower, a deep soaker bathtub, and bespoke cabinetry. It's an indulgent sanctuary for relaxation and rejuvenation. You will find two additional bedrooms and a full bathroom, tastefully decorated and in pristine condition. The basement adds even more living space, with two additional bedrooms, a cozy sitting area, ample storage, and a workshop—ideal for hobbies or DIY projects. For those with a passion for gardening or outdoor maintenance, the attached garage is climate controlled with access to a smaller, second garage space perfect for storing lawn and garden equipment. This home combines timeless elegance, high-end finishes, and thoughtful design in a prime location, offering a lifestyle of luxury and convenience. Don’t miss the opportunity to make this exceptional property your own.
Details
Maps
Contract Information
Status: Pending
Off Market Date: 2025-04-05
Contingency: None
Current Price: $549,900
Original List Price: 549900
ListPrice: 549900
List Date: 2025-03-03
Owner is an Agent?: No
Auction?: No
General Property Information
Common Wall: No
Lot Measurement: Acres
Manufactured Home?: No
Multiple PIDs?: No
New Development: No
Number of Fireplaces: 2
Other Parking Spaces: 6
Year Built: 1995
Yearly/Seasonal: Yearly
Zoning: Residential-Single Family
Bedrooms: 5
Baths Total: 4
Bath Full: 3
Bath Half: 1
Main Floor Total SqFt: 2069
Above Grd Total SqFt: 3050
Below Grd Total SqFt: 1741
Total SqFt: 4791
Total Finished Sqft: 3810.00
FireplaceYN: Yes
Style: (SF) Single Family
Foundation Size: 2069
Garage Stalls: 3
Lot Dimensions: irrg
Acres: 0.77
Location Tax and Other Information
House Number: 130
Street Name: Fern
Street Suffix: Road
Postal City: Thief River Falls
County: Pennington
State: MN
Zip Code: 56701
Complex/Dev/Subdivision: Nelsons First Add
Assessments
Tax With Assessments: 6086
Building Information
Finished SqFt Above Ground: 3050
Finished SqFt Below Ground: 760
Lease Details
Land Leased: Not Applicable
Miscellaneous Information
DP Resource: Yes
Homestead: No
Ownership
Fractional Ownership: No
Parking Characteristics
Garage Square Feet: 1040
Property Features
Accessible: None
Air Conditioning: Central
Appliances: Cooktop; Dishwasher; Dryer; Microwave; Refrigerator; Wall Oven; Washer
Basement: Egress Windows; Finished (Livable); Partial Finished; Sump Pump
Bath Description: Main Floor 1/2 Bath; Upper Level Full Bath; Full Primary; Private Primary; Full Basement; Bathroom Ensuite
Construction Status: Previously Owned
Dining Room Description: Breakfast Area; Separate/Formal Dining Room
Exterior: Brick/Stone; Metal
Family Room Characteristics: Family Room
Fireplace Characteristics: Gas Burning; Primary Bedroom; Stone
Fuel: Natural Gas
Heating: Fireplace; Forced Air; In-Floor Heating
Laundry: Laundry Room; Main Level
Lock Box Type: Combo
Lot Description: Irregular Lot; Tree Coverage - Light
Parking Characteristics: Attached Garage; Driveway - Concrete
Roof: Asphalt Shingles
Sellers Terms: Cash; Conventional; FHA; USDA; VA
Sewer: City Sewer/Connected
Stories: Two
Water: City Water/Connected
Room Information
| Room Name | Level |
| Living Room | Main |
| Dining Room | Main |
| Bathroom | Main |
| Bathroom | Basement |
| Bathroom | Upper |
| Bathroom | Upper |
| Laundry | Main |
| Family Room | Main |
| Kitchen | Main |
| Fourth (4th) Bedroom | Basement |
| Fifth (5th) Bedroom | Basement |
| Third (3rd) Bedroom | Upper |
| First (1st) Bedroom | Upper |
| Second (2nd) Bedroom | Upper |
| Foyer | Main |
| Flex Room | Main |
| Office | Main |
| Other | Basement |
Listing Office: Rogue Real Estate Co.
Last Updated: May - 28 - 2025

The data relating to real estate for sale on this web site comes in part from the Broker Reciprocity SM Program of the Regional Multiple Listing Service of Minnesota, Inc. The information provided is deemed reliable but not guaranteed. Properties subject to prior sale, change or withdrawal. ©2024 Regional Multiple Listing Service of Minnesota, Inc All rights reserved.
