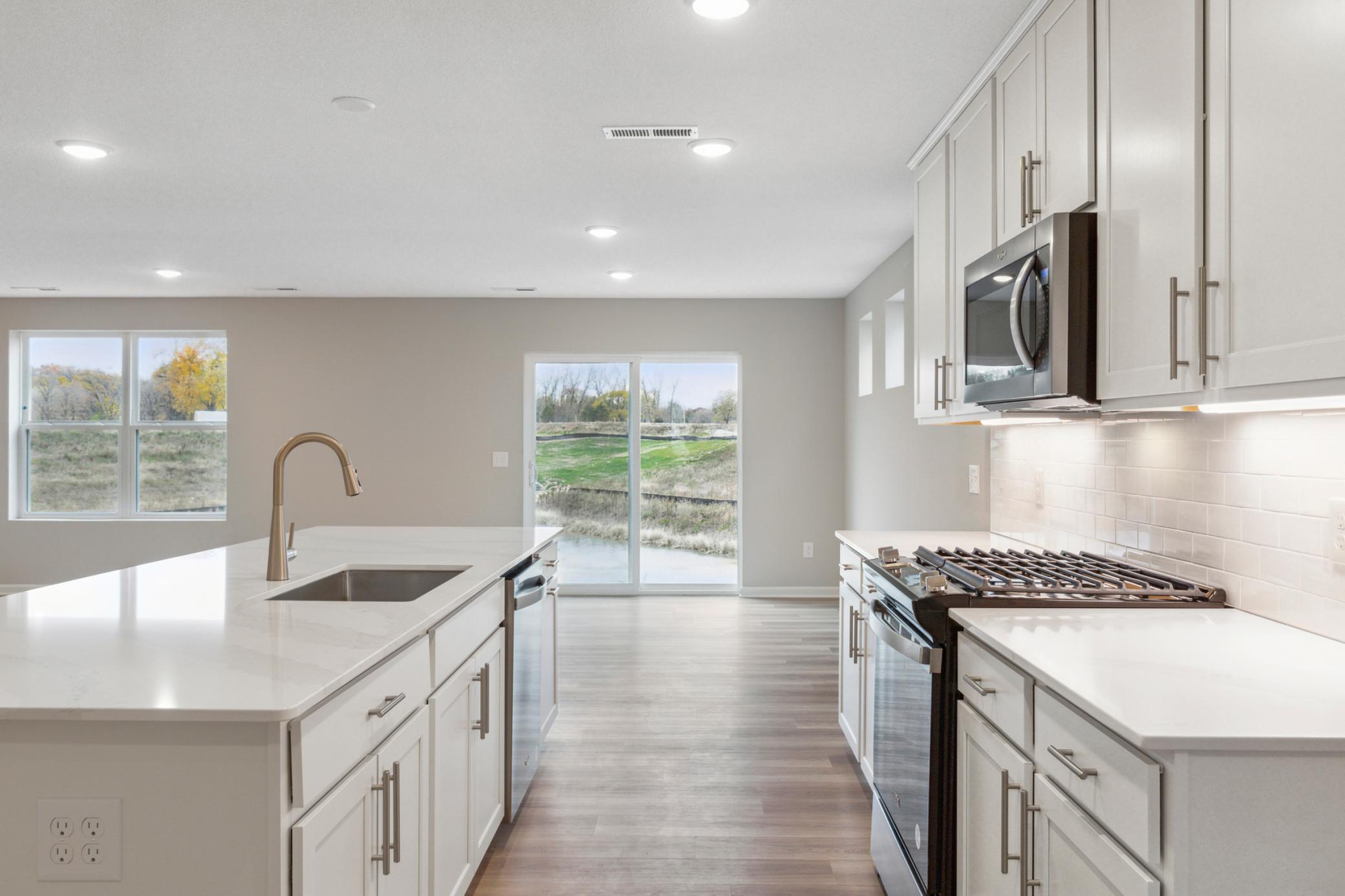$480,940
Rogers, MN 55374
MLS# 6482161
Status: Closed
5 beds | 3 baths | 3034 sqft

1 / 30






























Property Description
The Mitchell is the largest home in our Inspiration Series and the most transitional. Featuring formal dining or flex room and a main level bedroom and bathroom. The remaining 4 bedrooms are upstairs along with laundry and a loft. Aster Mill is part of School District 728 - Highly ranked elementary, middle, and high schools. Photos are of a similar model home. Come check out Aster Mill to learn more about this home or how Pulte can help build your new home! Please note that photos are of the model home. Model is open daily from 11am-6pm. We'll see you soon!
Details
Maps
Contract Information
Status: Closed
Off Market Date: 2024-03-22
Contingency: None
Current Price: $480,940
Closed Date: 2024-08-21
Original List Price: 480990
Sales Close Price: 480940
ListPrice: 480940
List Date: 2024-01-27
Owner is an Agent?: No
Auction?: No
General Property Information
Assoc Mgmt Co. Phone #: 952-260-1809
Association Fee Frequency: Monthly
Association Mgmt Co. Name: First Service Residential
Common Wall: No
Lot Measurement: Acres
Manufactured Home?: No
Multiple PIDs?: No
New Development: No
Number of Fireplaces: 1
Projected Completion Date: 2024-07-31
Year Built: 2023
Yearly/Seasonal: Yearly
Zoning: Residential-Single Family
Bedrooms: 5
Baths Total: 3
Bath Full: 3
Main Floor Total SqFt: 1353
Above Grd Total SqFt: 3034
Total SqFt: 3034
Total Finished Sqft: 3034.00
Style: (SF) Single Family
Foundation Size: 1353
Association Fee: 31
Garage Stalls: 2
Lot Dimensions: 54 x 116 x 68 x 116
Acres: 0.2
Location Tax and Other Information
House Number: 12826
Street Name: Farnham
Street Suffix: Lane
Postal City: Rogers
County: Hennepin
State: MN
Zip Code: 55374
Complex/Dev/Subdivision: Aster Mill
Assessments
Tax With Assessments: 453.46
Builder Information
Builder ID: PULTE HOMES
Builder License Number: 627273
Builder Name: PULTE HOMES
Building Information
Finished SqFt Above Ground: 3034
Lease Details
Land Leased: Not Applicable
Miscellaneous Information
Community Name: Aster Mill
DP Resource: Yes
Homestead: No
Ownership
Fractional Ownership: No
Parking Characteristics
Garage Dimensions: 18x24
Garage Square Feet: 432
Property Features
Accessible: None
Air Conditioning: Central Air
Amenities Shared: None
Appliances: Dishwasher; Disposal; Microwave; Range
Association Fee Includes: Professional Mgmt; Sanitation
Basement: None
Bath Description: Main Floor 3/4 Bath
Construction Status: Under Construc/Spec Homes
Dining Room Description: Separate/Formal Dining Room
Electric: Circuit Breakers
Exterior: Vinyl
Family Room Characteristics: Loft; Main Level
Financing Terms: Conventional
Fireplace Characteristics: Gas Burning
Fuel: Natural Gas
Heating: Forced Air
Pool Description: None
Road Frontage: City Street
Roof: Age 8 Years or Less
Sewer: City Sewer/Connected
Special Search: 2nd Floor Laundry; 3 BR on One Level; Main Floor Bedroom
Stories: Two
Water: City Water/Connected
Room Information
| Room Name | Dimensions | Level |
| Flex Room | 11x12 | Main |
| Loft | 11x10 | Upper |
| Fifth (5th) Bedroom | 11x12 | Main |
| Fourth (4th) Bedroom | 11x10 | Upper |
| Third (3rd) Bedroom | 13x15 | Upper |
| Second (2nd) Bedroom | 10x14 | Upper |
| First (1st) Bedroom | 16x15 | Upper |
| Kitchen | 11x13 | Main |
| Family Room | 15x16 | Main |
| Dining Room | 11x14 | Main |
| Informal Dining Room | 11x13 | Main |
Listing Office: Pulte Homes Of Minnesota, LLC
Last Updated: August - 07 - 2025

The data relating to real estate for sale on this web site comes in part from the Broker Reciprocity SM Program of the Regional Multiple Listing Service of Minnesota, Inc. The information provided is deemed reliable but not guaranteed. Properties subject to prior sale, change or withdrawal. ©2024 Regional Multiple Listing Service of Minnesota, Inc All rights reserved.
