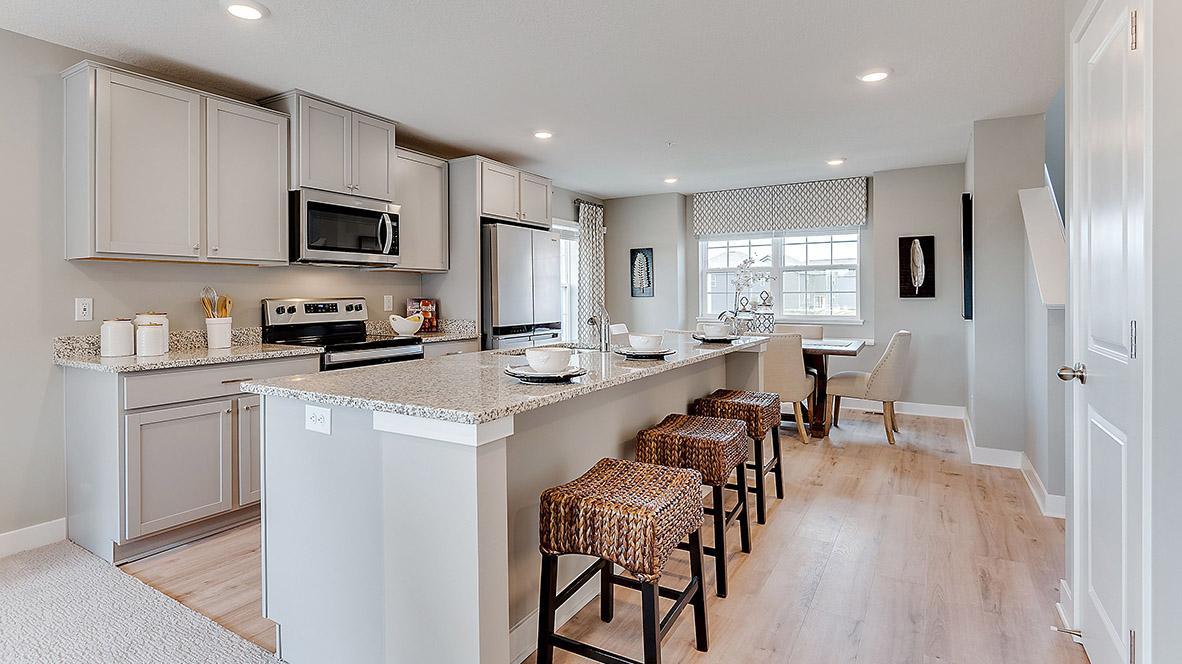$328,990
Blaine, MN 55449
MLS# 6458303
Status: Closed
3 beds | 3 baths | 1687 sqft

1 / 23























Property Description
5.5% interest rate incentive available on this home. Welcome to our Beautiful 3- level townhomes available to purchase now and move in this Winter. The model Dalton floor plan is available in this building! Located in the heart of Blaine, the 3-bedroom layout has an upper level with all three bedrooms and laundry on same floor for your convenience. The finished lower bonus room is perfect for guests, home office, or fitness. And the main level is sure to impress with the kitchen of your dreams, featuring 42” gray cabinets, expansive white quartz island for 4-person seating, vented microwave hood and gas range PLUS a huge family room with an expansive deck off of it for relaxation, and separate dining area on the main level is included. Private dog park, close to parks and more all with a professionally managed HOA.
Details
Maps
Contract Information
Digitally Altered Photos: No
Status: Closed
Off Market Date: 2024-02-01
Contingency: None
Current Price: $328,990
Closed Date: 2024-03-06
Original List Price: 344990
Sales Close Price: 328990
ListPrice: 338990
List Date: 2023-11-09
Owner is an Agent?: No
Auction?: No
General Property Information
Assoc Mgmt Co. Phone #: 952-259-1203
Association Fee Frequency: Monthly
Association Mgmt Co. Name: New Concepts Management Group
Common Wall: Yes
Lot Measurement: Square Feet
Manufactured Home?: No
Multiple PIDs?: No
New Development: No
Projected Completion Date: 2023-01-31
Year Built: 2023
Yearly/Seasonal: Yearly
Zoning: Residential-Single Family
Bedrooms: 3
Baths Total: 3
Bath Full: 1
Bath Three Quarters: 1
Bath Half: 1
Main Floor Total SqFt: 734
Above Grd Total SqFt: 1414
Below Grd Total SqFt: 273
Total SqFt: 1687
Total Finished Sqft: 1687.00
Style: (TH) Side x Side
Foundation Size: 724
Association Fee: 239
Garage Stalls: 2
Lot Dimensions: 22x56
Assessment Pending: Unknown
Location Tax and Other Information
House Number: 12551
Street Name: Harpers
Street Suffix: Court
Street Direction Suffix: NE
Unit Number: B
Postal City: Blaine
County: Anoka
State: MN
Zip Code: 55449
Complex/Dev/Subdivision: Harpers Landing
Builder Information
Builder ID: D.R. HORTON
Builder License Number: 605657
Builder Name: D.R. HORTON
Building Information
Finished SqFt Above Ground: 1414
Finished SqFt Below Ground: 273
Lease Details
Land Leased: Not Applicable
Miscellaneous Information
Community Name: Harpers Landing
DP Resource: Yes
Homestead: No
Model Information
Hours Model Open: 12-6 Daily
Model Location: 3045 125th Ln NE Unit A
Ownership
Fractional Ownership: No
Parking Characteristics
Garage Dimensions: 21 X 20
Garage Door Height: 7
Garage Door Width: 16
Garage Square Feet: 451
Property Features
Accessible: None
Air Conditioning: Central Air
Amenities Unit: Deck; In-Ground Sprinkler; Indoor Sprinklers; Kitchen Center Island; Porch; Primary Bedroom Walk-In Closet; Walk-In Closet; Washer/Dryer Hookup
Appliances: Air-To-Air Exchanger; Dishwasher; Disposal; Electric Water Heater; Microwave; Range
Association Fee Includes: Building Exterior; Lawn Care; Outside Maintenance; Professional Mgmt; Shared Amenities; Snow Removal; Snow/Lawn Care
Basement: Drain Tiled; Poured Concrete
Bath Description: Main Floor 1/2 Bath; Upper Level 3/4 Bath; Upper Level Full Bath; 3/4 Primary; Private Primary
Builder Information: Builders Association of the Twin Cities
Construction Status: Completed New Construction
Dining Room Description: Eat In Kitchen; Informal Dining Room; Kitchen/Dining Room; Living/Dining Room
Exterior: Brick/Stone; Vinyl
Family Room Characteristics: Great Room; Main Level
Financing Terms: FHA
Fuel: Natural Gas
Heating: Forced Air
Lot Description: Sod Included in Price; Underground Utilities
Parking Characteristics: Garage Door Opener; Insulated Garage; Tuckunder Garage
Pool Description: None
Road Frontage: Curbs; Paved Streets; Storm Sewer
Roof: Age 8 Years or Less; Asphalt Shingles; Pitched
Sewer: City Sewer/Connected
Special Search: 2nd Floor Laundry; 3 BR on One Level
Stories: More Than 2 Stories
Townhouse Characteristics: Multi-Level
Water: City Water/Connected
Room Information
| Room Name | Dimensions | Level |
| Laundry | Upper | |
| Deck | 20 x 6 | Main |
| Flex Room | 10 x 11.6 | Lower |
| Porch | 8 x 4 | Main |
| Second (2nd) Bedroom | 9 x 11 | Upper |
| First (1st) Bedroom | 13 x 12 | Upper |
| Third (3rd) Bedroom | 9 x 11 | Upper |
| Dining Room | 13 x 9 | Main |
| Kitchen | 13 x 13 | Main |
| Family Room | 21 x 14 | Main |
Listing Office: Keller Williams Integrity NW
Last Updated: August - 07 - 2025

The data relating to real estate for sale on this web site comes in part from the Broker Reciprocity SM Program of the Regional Multiple Listing Service of Minnesota, Inc. The information provided is deemed reliable but not guaranteed. Properties subject to prior sale, change or withdrawal. ©2024 Regional Multiple Listing Service of Minnesota, Inc All rights reserved.
