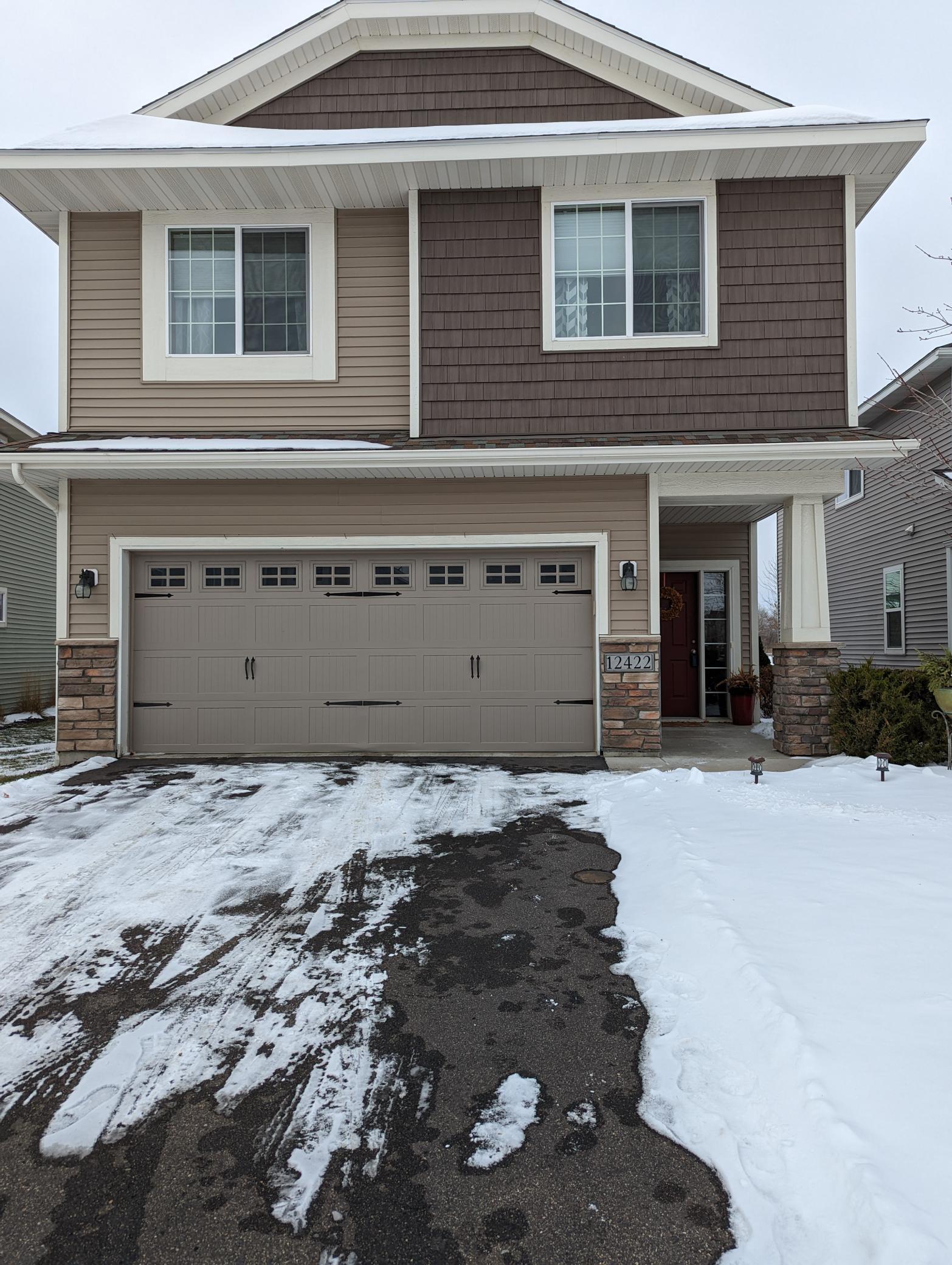$369,500
Blaine, MN 55449
MLS# 6267681
Status: Closed
3 beds | 3 baths | 2114 sqft

1 / 42










































Property Description
Great opportunity to live in “The Lakes” of Blaine. Rare opportunity detached two story town-home built in 2016. 3 Bedrooms on one level, 3 baths and 2 car garage. Fresh paint and new carpet, and Quick Closing is possible! Enjoy no mowing or snow shoveling and open grassland field/sunset views from your personal patio. Owner’s suite has a dedicated sitting area for a den or office. Plus a separate shower and soaking tub plus a spacious walk in closet too. Laundry is on the same level as the bedrooms and the washer / dryer are only a year old. The Lakes beach is only a few walking blocks away and surrounded by bike and walking trails. Bring the kayak and paddle thru The Lakes of Blaine. 2 Year Home Warranty included and Quick Closing.
Details
Maps
Contract Information
Status: Closed
Off Market Date: 2022-12-23
Contingency: None
Current Price: $369,500
Closed Date: 2023-01-12
Original List Price: 387900
Sales Close Price: 369500
ListPrice: 379900
List Date: 2022-10-04
Owner is an Agent?: No
Auction?: No
General Property Information
Assoc Mgmt Co. Phone #: 651-255-5567
Association Fee Frequency: Monthly
Association Mgmt Co. Name: Kinsale at the Lakes
Common Wall: No
Lot Measurement: Acres
Manufactured Home?: No
Multiple PIDs?: No
New Development: No
Number of Fireplaces: 1
Year Built: 2016
Yearly/Seasonal: Yearly
Zoning: Residential-Single Family
Bedrooms: 3
Baths Total: 3
Bath Full: 2
Bath Half: 1
Main Floor Total SqFt: 2114
Above Grd Total SqFt: 2114
Total SqFt: 2114
Total Finished Sqft: 2114.00
FireplaceYN: Yes
Style: (TH) Detached
Foundation Size: 805
Association Fee: 120
Garage Stalls: 2
Lot Dimensions: 39x136
Acres: 0.12
Location Tax and Other Information
House Number: 12422
Street Name: Alamo
Street Suffix: Street
Street Direction Suffix: NE
Postal City: Blaine
County: Anoka
State: MN
Zip Code: 55449
Complex/Dev/Subdivision: The Lakes Of Radisson 61st Add
Assessments
Tax With Assessments: 3295
Building Information
Finished SqFt Above Ground: 2114
Green Verification
Green Certified Status: Tested
Green Verification Type: Home Energy Rating System
Verification Score: 57
Verification Status: In Process
Insurance Fee
Insurance Fee Frequency: Annually
Lease Details
Land Leased: Not Applicable
Miscellaneous Information
DP Resource: Yes
Homestead: Yes
Ownership
Fractional Ownership: No
Parking Characteristics
Garage Dimensions: 20x21
Garage Door Height: 7
Garage Door Width: 16
Garage Square Feet: 420
Public Survey Info
Range#: 23
Section#: 10
Township#: 31
Property Features
Accessible: None
Air Conditioning: Central Air
Amenities Shared: In-Ground Sprinkler System
Amenities Unit: Ceiling Fan(s); Hardwood Floors; Kitchen Center Island; Patio; Primary Bedroom Walk-In Closet; Walk-In Closet; Washer/Dryer Hookup
Appliances: Dishwasher; Disposal; Microwave; Range; Refrigerator
Approved Financing: FHA; VA
Association Fee Includes: Lawn Care; Snow Removal
Assumable Loan: Not Assumable
Basement: Slab
Bath Description: Main Floor 1/2 Bath; Upper Level Full Bath; Full Primary; Private Primary; Walk-In Shower Stall
Construction Status: Previously Owned
Dining Room Description: Breakfast Bar; Eat In Kitchen; Informal Dining Room; Kitchen/Dining Room
Electric: 100 Amp Service
Existing Financing: Conventional
Exterior: Brick/Stone; Vinyl
Family Room Characteristics: Main Level
Fencing: None
Financing Terms: Conventional
Fireplace Characteristics: Gas Burning; Living Room
Fuel: Natural Gas
Heating: Forced Air
Lock Box Type: Supra
Lot Description: Tree Coverage - Light; Underground Utilities
Parking Characteristics: Garage Door Opener; Tuckunder Garage
Pool Description: None
Road Frontage: Curbs; Paved Streets; Private Road; Storm Sewer; Street Lights
Roof: Age 8 Years or Less; Asphalt Shingles
Sellers Terms: Cash; Conventional; FHA; VA
Sewer: City Sewer/Connected
Special Search: 2nd Floor Laundry; 3 BR on One Level
Stories: Two
Townhouse Characteristics: Multi-Level; No Exterior Stairs
Water: City Water/Connected
Room Information
| Room Name | Dimensions | Level |
| Dining Room | 10x10 | Main |
| Third (3rd) Bedroom | 11.5X11.5 | Upper |
| Sitting Room | 8.5X9.5 | Upper |
| Second (2nd) Bedroom | 13X10.5 | Upper |
| Living Room | 13x8 | Main |
| Laundry | 5x8 | Upper |
| Kitchen | 12x6 | Main |
| First (1st) Bedroom | 13.5X15 | Upper |
Listing Office: Edina Realty, Inc.
Last Updated: August - 06 - 2025

The data relating to real estate for sale on this web site comes in part from the Broker Reciprocity SM Program of the Regional Multiple Listing Service of Minnesota, Inc. The information provided is deemed reliable but not guaranteed. Properties subject to prior sale, change or withdrawal. ©2024 Regional Multiple Listing Service of Minnesota, Inc All rights reserved.
