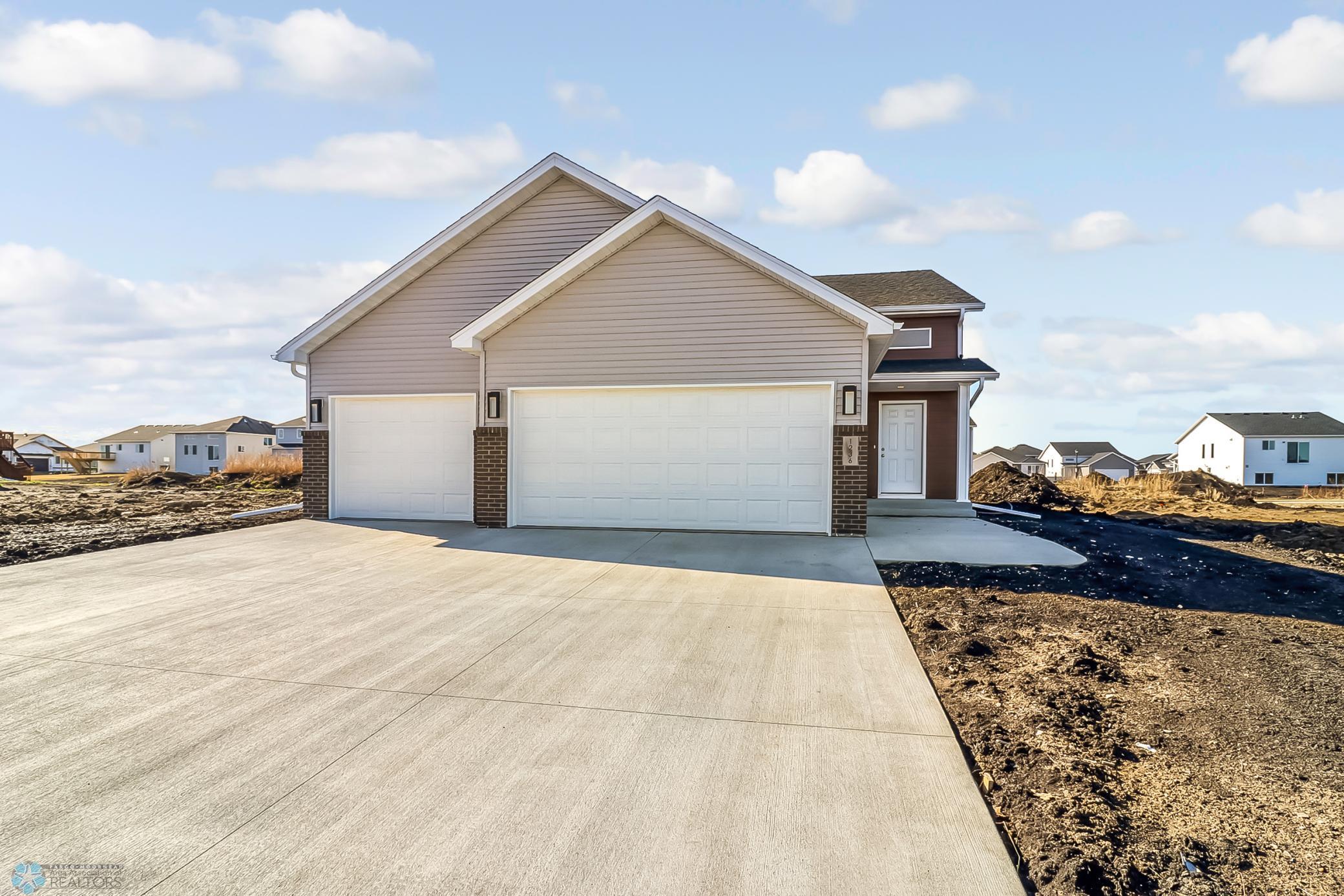$387,100
West Fargo, ND 58078
MLS# 7427748
Status: Closed
4 beds | 3 baths | 2176 sqft

1 / 41









































Property Description
SOLD. Please use as Model Only. Discover the perfect blend of style and comfort in this Fillmore floorplan home located in The Wilds of West Fargo. This brand-new, custom home, which will be featured in the Spring Parade of Homes, boasts 4 bedrooms, 3 bathrooms, 3 garage stalls, and 2176 Square feet of living space. Luxury living is redefined in the features of this home, including in the elegance of the kitchen's dark cabinetry. The upper level boasts a master suite with walk-in closet and bath, additional bedroom and bathroom. The lower level has a family room, laundry room, 2 bedrooms and full bathroom. Call your favorite realtor today for more information!
Details
Maps
Contract Information
Digitally Altered Photos: No
Exclusions: None
Status: Closed
Off Market Date: 2024-07-01
Contingency: None
Current Price: $387,100
Closed Date: 2024-06-28
Original List Price: 379900
Sales Close Price: 387100
ListPrice: 379900
List Date: 2024-03-11
Owner is an Agent?: No
Auction?: No
General Property Information
Common Wall: No
Lot Measurement: Square Feet
Manufactured Home?: No
Multiple PIDs?: No
New Development: No
Projected Completion Date: 2024-04-15
Year Built: 2023
Yearly/Seasonal: Yearly
Zoning: Residential-Single Family
Bedrooms: 4
Baths Total: 3
Bath Full: 2
Bath Three Quarters: 1
Main Floor Total SqFt: 1118
Above Grd Total SqFt: 1118
Below Grd Total SqFt: 1058
Total SqFt: 2176
Below Grade Unfinished Area: 185
Total Finished Sqft: 1991.00
FireplaceYN: No
Style: (SF) Single Family
Foundation Size: 1118
Garage Stalls: 3
Lot Dimensions: 50 x 125
Location Tax and Other Information
House Number: 1236
Street Name: JILL
Street Suffix: Drive
Street Direction Suffix: W
Postal City: West Fargo
County: Cass
State: ND
Zip Code: 58078
Complex/Dev/Subdivision: The Wilds 21st
Assessments
Assessment Balance: 15088
Assessment Installment: 1143
Tax With Assessments: 1690
Builder Information
Builder ID: JORDAHL CUSTOM HOMES INC
Builder License Number: 175477
Builder Name: JORDAHL CUSTOM HOMES INC
Building Information
Finished SqFt Above Ground: 1118
Finished SqFt Below Ground: 873
Lease Details
Land Leased: Not Applicable
Miscellaneous Information
DP Resource: Yes
Homestead: No
Ownership
Fractional Ownership: No
Parking Characteristics
Garage Square Feet: 706
Property Features
Accessible: None
Air Conditioning: Central Air
Amenities Unit: Cathedral Ceilings; Kitchen Center Island; Primary Bedroom Walk-In Closet; Vaulted Ceiling(s)
Appliances: Dishwasher; Disposal; Electric Water Heater; Microwave; Range; Refrigerator
Basement: Poured Concrete
Bath Description: Private Primary
Construction Status: Completed New Construction
Exterior: Brick/Stone; Metal; Vinyl
Financing Terms: Conventional
Flooring: Carpet; Laminate
Fuel: Natural Gas
Heating: Forced Air
Laundry: Lower Level
Parking Characteristics: Floor Drain
Possession: At Closing
Roof: Asphalt Shingles
Sewer: City Sewer/Connected
Showing Requirements: See Remarks
Stories: Bi-Level
Water: Rural/Municipality
Room Information
| Room Name | Level |
| Bathroom | Upper |
| Bathroom | Lower |
| Bathroom | Upper |
| Dining Room | Upper |
| First (1st) Bedroom | Upper |
| Family Room | Lower |
| Fourth (4th) Bedroom | Lower |
| Living Room | Upper |
| Kitchen | Upper |
| Third (3rd) Bedroom | Lower |
| Second (2nd) Bedroom | Upper |
| Foyer | Upper |
Listing Office: Century 21 FM Realty
Last Updated: August - 07 - 2025

The data relating to real estate for sale on this web site comes in part from the Broker Reciprocity SM Program of the Regional Multiple Listing Service of Minnesota, Inc. The information provided is deemed reliable but not guaranteed. Properties subject to prior sale, change or withdrawal. ©2024 Regional Multiple Listing Service of Minnesota, Inc All rights reserved.
