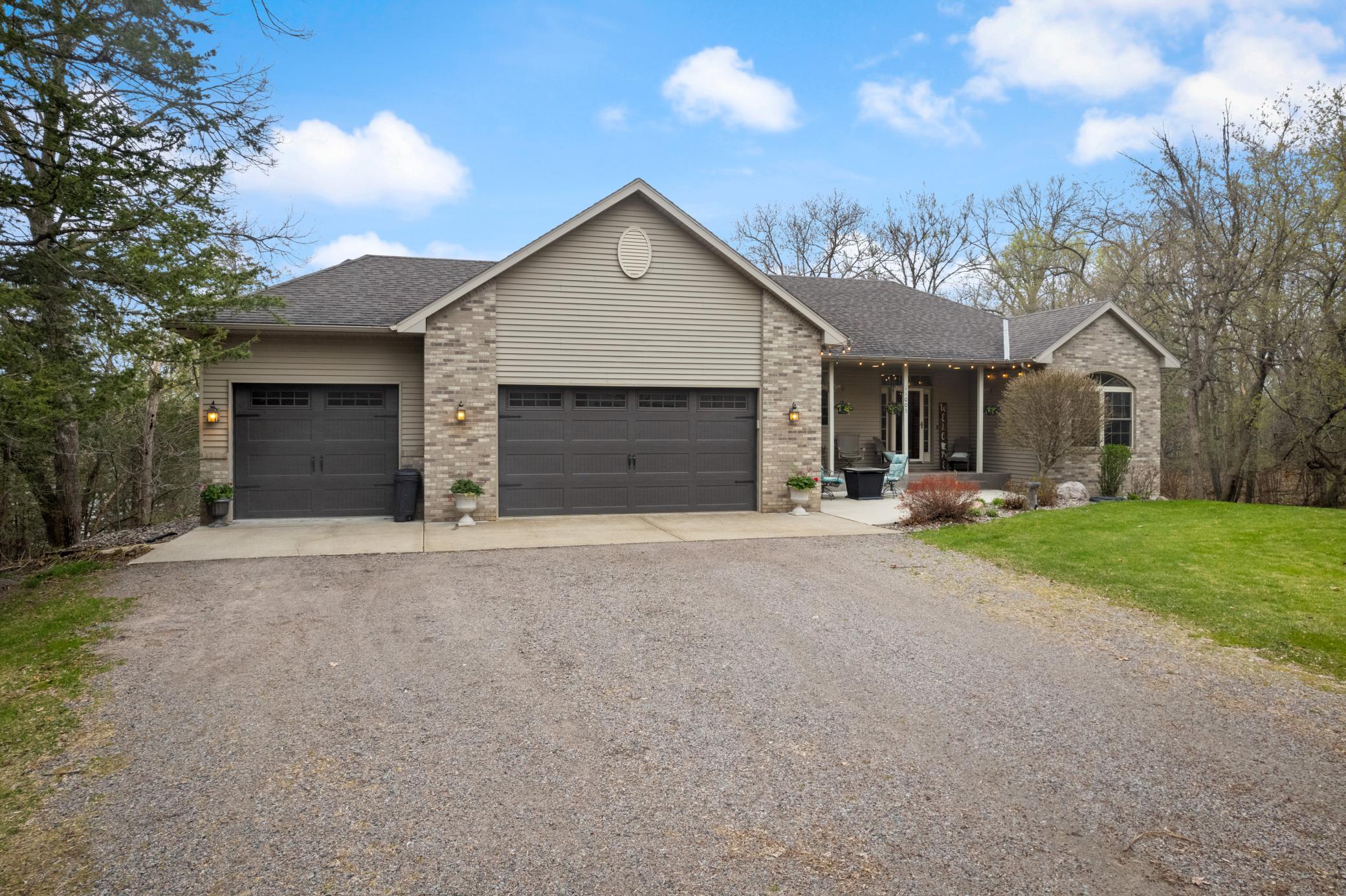$715,000
South Haven, MN 55382
MLS# 6530435
Status: Closed
4 beds | 3 baths | 3152 sqft

1 / 65

































































Property Description
Outdoor enthusiasts dream on Lake Caroline. Fishing, turkey hunting, deer hunting & privacy. This walkout rambler has a open floor plan with great views & entertaining space. Exposed aggregate front porch, endless perennials, interior features hardwood floors, spacious kitchen with walk in pantry, dining area with lake views, 4 season porch for entertaining, primary bath w/ ceramic tile floors, separate tub & shower & walk in closet. Lower level is ready for those large get togethers with a built in wet bar, large living room with gas fireplace & walkout to your exposed aggregate patio while you take in the privacy that this lake home affords. 30x40 outbuilding to store all the necessities for the lake.
Details
Maps
Contract Information
Status: Closed
Off Market Date: 2024-05-22
Contingency: None
Current Price: $715,000
Closed Date: 2024-07-26
Original List Price: 699000
Sales Close Price: 715000
ListPrice: 699000
List Date: 2024-05-03
Owner is an Agent?: No
Auction?: No
General Property Information
Common Wall: No
Lot Measurement: Acres
Manufactured Home?: No
Multiple PIDs?: Yes
New Development: No
Number of Fireplaces: 1
Other Parking Spaces: 4
Road Btwn WF & Home?: No
Waterfront Frontage: 230
Waterfront Present: Yes
Year Built: 2003
Yearly/Seasonal: Yearly
Zoning: Residential-Single Family
Bedrooms: 4
Baths Total: 3
Bath Full: 2
Bath Three Quarters: 1
Main Floor Total SqFt: 1660
Above Grd Total SqFt: 1660
Below Grd Total SqFt: 1492
Total SqFt: 3152
Total Finished Sqft: 2834.00
FireplaceYN: Yes
Lake/Waterfront Name: Caroline
Style: (SF) Single Family
Foundation Size: 1492
Garage Stalls: 3
Lot Dimensions: Irregular
Acres: 9.68
Location Tax and Other Information
House Number: 11005
Street Name: Peloquin
Street Suffix: Avenue
Street Direction Suffix: NW
Postal City: South Haven
County: Wright
State: MN
Zip Code: 55382
Additional Parcels Information
Property ID #2: 217000044403
Assessments
Assessment Balance: 107.94
Tax With Assessments: 4458
Building Information
Finished SqFt Above Ground: 1660
Finished SqFt Below Ground: 1174
Elevation Highpoint to Waterfront Feet
Elevation Highpoint Waterfront Feet: 15-26
Lake Details
Lake Acres: 135
Lake Depth: 45
Lease Details
Land Leased: Not Applicable
Miscellaneous Information
DP Resource: Yes
Homestead: No
Ownership
Fractional Ownership: No
Parking Characteristics
Garage Dimensions: 36x22
Garage Square Feet: 792
Property Features
Accessible: None
Air Conditioning: Central Air
Amenities Unit: Dock; Hardwood Floors; In-Ground Sprinkler; Kitchen Window; Main Floor Primary Bedroom; Natural Woodwork; Paneled Doors; Patio; Porch; Primary Bedroom Walk-In Closet; Tile Floors; Walk-In Closet; Wet Bar
Appliances: Air-To-Air Exchanger; Dishwasher; Dryer; Fuel Tank - Rented; Microwave; Range; Refrigerator; Washer
Basement: Poured Concrete
Bath Description: Main Floor Full Bath; Full Primary; 3/4 Basement
Construction Materials: Concrete; Frame
Construction Status: Previously Owned
Dining Room Description: Breakfast Area; Informal Dining Room; Kitchen/Dining Room
Electric: Circuit Breakers
Existing Financing: Conventional
Exterior: Brick/Stone; Steel Siding
Family Room Characteristics: Lower Level
Financing Terms: Conventional
Fireplace Characteristics: Family Room; Gas Burning
Fuel: Electric; Propane
Heating: Dual Fuel/Off Peak
Lake Details: Hard; Weeds
Laundry: Main Level
Lock Box Type: Combo
Lot Description: Accessible Shoreline
Outbuildings: Pole Building
Road Frontage: Township
Roof: Age Over 8 Years
Sellers Terms: Conventional; FHA; VA
Sewer: Private Sewer
Special Search: Main Floor Laundry
Stories: One
Water: Drilled
Room Information
| Room Name | Dimensions | Level |
| Porch | 23x6 | Main |
| Bar/Wet Bar Room | 16x10 | Lower |
| Four Season Porch | 14x12 | Main |
| Fourth (4th) Bedroom | 11x11 | Lower |
| Family Room | 24x15 | Lower |
| Second (2nd) Bedroom | 11x11 | Main |
| Third (3rd) Bedroom | 15x11 | Lower |
| Living Room | 14x12 | Main |
| First (1st) Bedroom | 15x12 | Main |
| Kitchen | 12x12 | Main |
| Dining Room | 12x10 | Main |
Listing Office: Keller Williams Integrity NW
Last Updated: August - 08 - 2025

The data relating to real estate for sale on this web site comes in part from the Broker Reciprocity SM Program of the Regional Multiple Listing Service of Minnesota, Inc. The information provided is deemed reliable but not guaranteed. Properties subject to prior sale, change or withdrawal. ©2024 Regional Multiple Listing Service of Minnesota, Inc All rights reserved.
