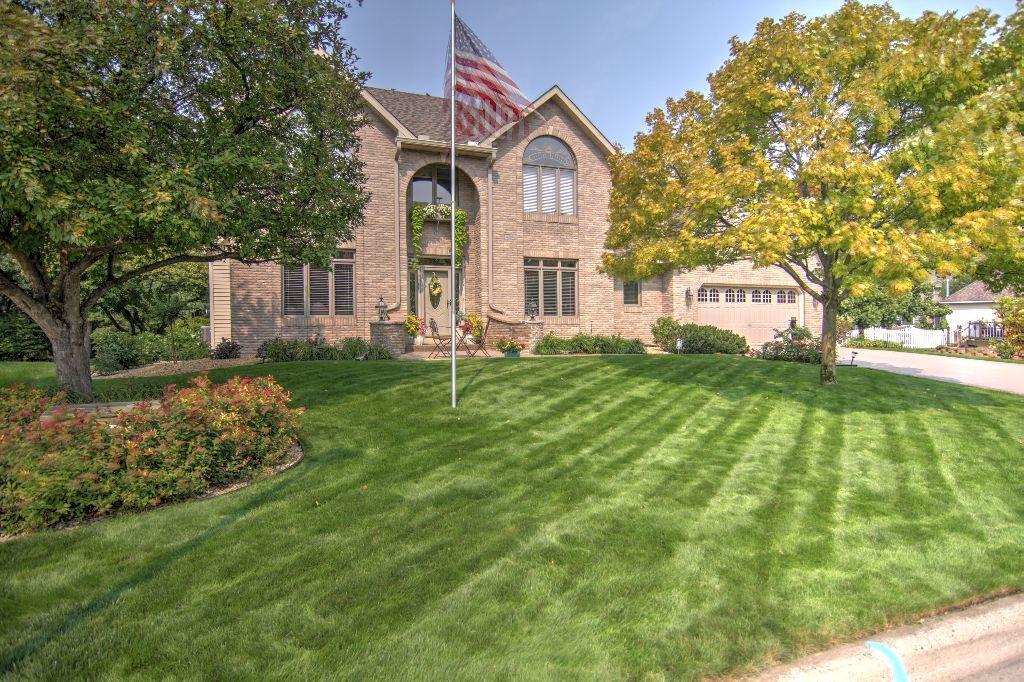$551,000
Burnsville, MN 55337
MLS# 6420751
Status: Closed
3 beds | 3 baths | 4111 sqft

1 / 68




































































Property Description
This stately home has been meticulously cared for by its original owners, and pride of ownership is evident throughout. Situated on a premium lot backing up to a wildlife refuge, this elegant two-story residence boasts spaciousness and custom woodwork and detailing. The great room features a cozy wood-burning fireplace and ample dining and kitchen equipped with granite countertops and a large center island. The bright formal dining room is perfect for hosting gatherings, while the front sitting room offers a sunny office or sitting space. Upstairs, an expansive primary bedroom awaits, complete with soaring ceilings, a vast walk-in closet, and a spacious ensuite bathroom. Additionally, the second-floor laundry room offers plenty of storage and a built-in desk. Descend to the lower level to discover a spacious family room and workshop is equipped with built-in cabinets. The garage, capable of accommodating four cars or two cars and plenty of toys, is the cherry on top.
Details
Maps
Contract Information
Status: Closed
Off Market Date: 2024-04-30
Contingency: None
Current Price: $551,000
Closed Date: 2024-06-24
Original List Price: 550000
Sales Close Price: 551000
ListPrice: 550000
List Date: 2024-03-25
Owner is an Agent?: No
Auction?: No
General Property Information
Assoc Mgmt Co. Phone #: 612-868-7429
Association Fee Frequency: Annually
Association Mgmt Co. Name: Cedarbridge HOA self managed (manager Jeff)
Common Wall: No
Lot Measurement: Acres
Manufactured Home?: No
Multiple PIDs?: No
New Development: No
Number of Fireplaces: 2
Year Built: 1993
Yearly/Seasonal: Yearly
Zoning: Residential-Single Family
Bedrooms: 3
Baths Total: 3
Bath Full: 1
Bath Three Quarters: 1
Bath Half: 1
Main Floor Total SqFt: 1271
Above Grd Total SqFt: 2851
Below Grd Total SqFt: 1260
Total SqFt: 4111
Total Finished Sqft: 3354.00
FireplaceYN: Yes
Style: (SF) Single Family
Foundation Size: 1260
Association Fee: 390
Garage Stalls: 4
Lot Dimensions: 78 x 134 x 130 x 169
Acres: 0.33
Assessment Pending: Unknown
Location Tax and Other Information
House Number: 10804
Street Name: Clifton
Street Suffix: Avenue
Postal City: Burnsville
County: Dakota
State: MN
Zip Code: 55337
Complex/Dev/Subdivision: Cedarbridge 4th Add
Assessments
Tax With Assessments: 5080
Basement
Foundation Dimensions: 42 x 29
Building Information
Finished SqFt Above Ground: 2524
Finished SqFt Below Ground: 830
Lease Details
Land Leased: Not Applicable
Lock Box Type
Lock Box Source: MAAR
Miscellaneous Information
DP Resource: Yes
Homestead: Yes
Ownership
Fractional Ownership: No
Parking Characteristics
Garage Dimensions: 23 x 34
Garage Square Feet: 749
Public Survey Info
Range#: 24
Section#: 24
Township#: 27
Property Features
Accessible: None
Air Conditioning: Central Air
Appliances: Cooktop; Dishwasher; Disposal; Dryer; Microwave; Refrigerator; Washer
Association Fee Includes: Sanitation; Other
Assumable Loan: Not Assumable
Basement: Drain Tiled; Egress Windows
Bath Description: Main Floor 1/2 Bath; Upper Level Full Bath; Full Primary
Construction Status: Previously Owned
Dining Room Description: Informal Dining Room; Separate/Formal Dining Room
Electric: Circuit Breakers
Exterior: Brick/Stone; Steel Siding
Family Room Characteristics: Lower Level
Fencing: None
Financing Terms: Special Funding
Fireplace Characteristics: Gas Burning; Wood Burning
Fuel: Natural Gas
Heating: Forced Air
Laundry: Laundry Room; Upper Level
Lock Box Type: Supra
Lot Description: Tree Coverage - Medium
Road Frontage: City Street
Road Responsibility: Public Maintained Road
Roof: Asphalt Shingles; Pitched
Sellers Terms: Cash; Conventional
Sewer: City Sewer/Connected
Special Search: 3 BR on One Level; Primary Bdr Suite
Stories: Two
Water: City Water/Connected
Room Information
| Room Name | Dimensions | Level |
| Dining Room | 13 x 12 | Main |
| Sitting Room | 14 x 13 | Main |
| Informal Dining Room | 16 x 12 | Main |
| Living Room | 19 x 15 | Main |
| Kitchen | 14 x 11 | Main |
| First (1st) Bedroom | 20 x 14 | Upper |
| Mud Room | 12 x 6 | Main |
| Third (3rd) Bedroom | 15 x 11 | Upper |
| Second (2nd) Bedroom | 19 x 12 | Upper |
| Family Room | 28 x 22 | Lower |
| Laundry | 11 x 10 | Upper |
| Other | 19 x 13 | Lower |
Listing Office: Beekeeper Realty
Last Updated: August - 08 - 2025

The data relating to real estate for sale on this web site comes in part from the Broker Reciprocity SM Program of the Regional Multiple Listing Service of Minnesota, Inc. The information provided is deemed reliable but not guaranteed. Properties subject to prior sale, change or withdrawal. ©2024 Regional Multiple Listing Service of Minnesota, Inc All rights reserved.
