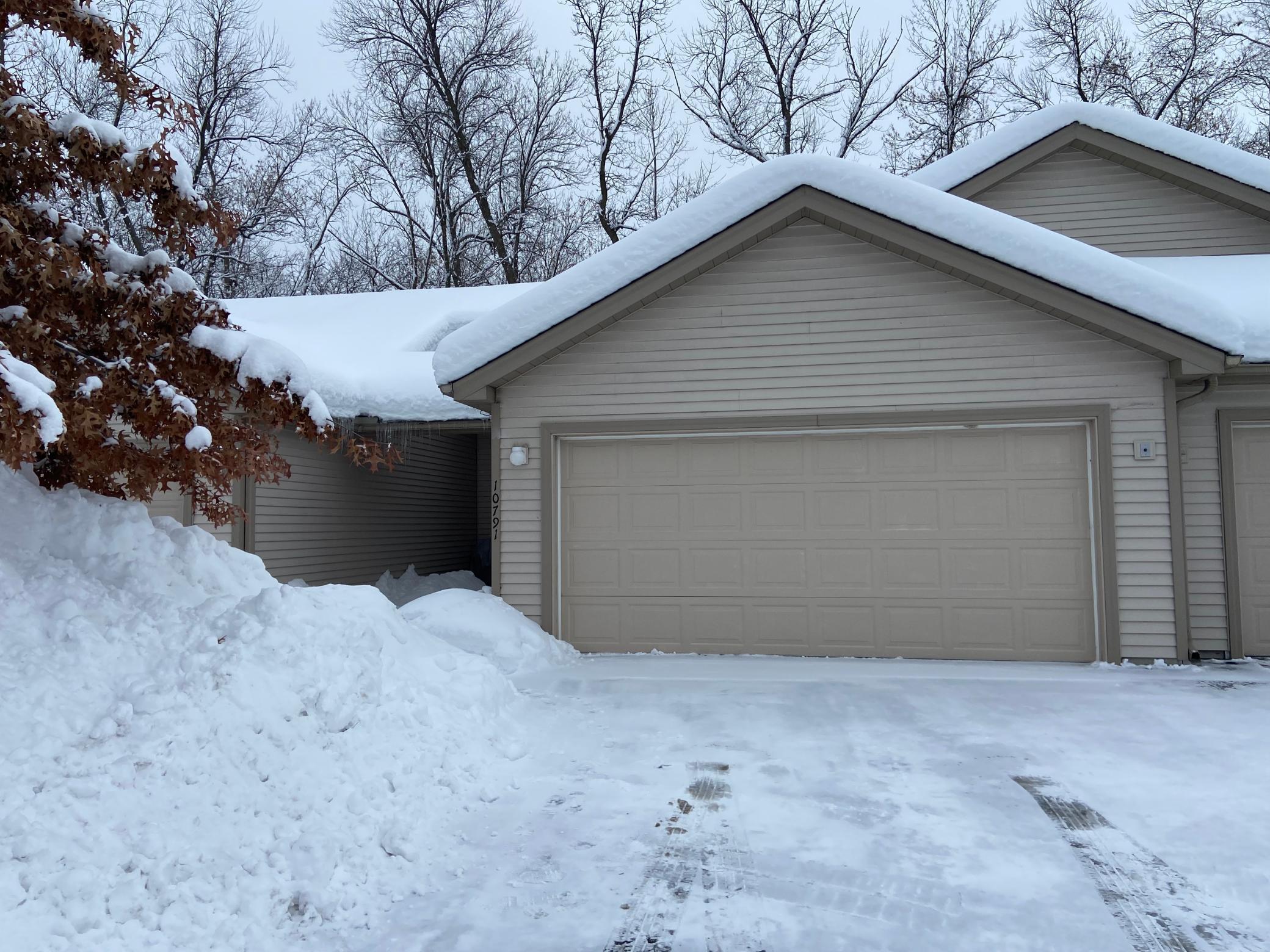$250,000
Chisago City, MN 55013
MLS# 6327572
Status: Closed
2 beds | 1 baths | 1060 sqft

1 / 28




























Property Description
Welcome home to this zero-entry, one-level townhome-no stairs here! There is plenty of space for you to relax and get accustomed to hassle-free living, as you move into a home with perfectly appointed spaces and no outside maintenance. Let someone else shovel the snow and mow the lawn, as you soak up the peaceful serenity of your patio out back and enjoy nature and beautiful woodland scenery. Don’t miss the open floor plan, functional kitchen, spacious master suite and guest bedroom, not to mention the fully finished garage with epoxy floor and more storage! With access to the association-shared dock on Green Lake and Clubhouse. This one is a must see!
Details
Maps
Contract Information
Status: Closed
Off Market Date: 2023-02-07
Contingency: None
Current Price: $250,000
Closed Date: 2023-02-17
Original List Price: 250000
Sales Close Price: 250000
ListPrice: 250000
List Date: 2023-01-27
Owner is an Agent?: No
Auction?: No
General Property Information
Assoc Mgmt Co. Phone #: 651-213-3113
Association Fee Frequency: Monthly
Association Mgmt Co. Name: Ridge Point- self managed
Common Wall: Yes
Lot Measurement: Acres
Manufactured Home?: No
Multiple PIDs?: No
New Development: No
Number of Fireplaces: 1
Waterfront Present: No
Year Built: 1998
Yearly/Seasonal: Yearly
Zoning: Residential-Single Family
Bedrooms: 2
Baths Total: 1
Bath Full: 1
Main Floor Total SqFt: 1060
Above Grd Total SqFt: 1060
Total SqFt: 1060
Total Finished Sqft: 1060.00
FireplaceYN: Yes
Lake/Waterfront Name: Green
Style: (TH) Side x Side
Foundation Size: 1060
Association Fee: 260
Garage Stalls: 2
Lot Dimensions: shared
Acres: 0.04
Assessment Pending: Unknown
Location Tax and Other Information
House Number: 10791
Street Name: Woodland
Street Suffix: Drive
Postal City: Chisago City
County: Chisago
State: MN
Zip Code: 55013
Complex/Dev/Subdivision: Ridge Point 2
Assessments
Tax With Assessments: 3028
Building Information
Finished SqFt Above Ground: 1060
Lake Details
Lake Acres: 1809
Lake Chain Acreage: 5357
Lake Chain Name: Chisago Lakes
Lake Depth: 32
Lease Details
Land Leased: Not Applicable
Lock Box Type
Lock Box Source: SPAAR
Miscellaneous Information
DP Resource: Yes
Homestead: Yes
Ownership
Fractional Ownership: No
Parking Characteristics
Garage Door Height: 7
Garage Square Feet: 400
Public Survey Info
Range#: 20
Section#: 18
Township#: 33
Property Features
Accessible: Grab Bars In Bathroom; No Stairs External; No Stairs Internal
Air Conditioning: Central Air
Amenities Shared: Dock; Other
Amenities Unit: Ceiling Fan(s); Main Floor Primary Bedroom; Walk-In Closet
Appliances: Dishwasher; Dryer; Range; Refrigerator; Washer
Association Fee Includes: Hazard Insurance; Lawn Care; Shared Amenities; Snow Removal
Assumable Loan: Not Assumable
Basement: None
Bath Description: Main Floor Full Bath; Walk Thru
Construction Status: Previously Owned
Dining Room Description: Living/Dining Room
Exterior: Vinyl
Family Room Characteristics: Main Level
Financing Terms: Cash
Fireplace Characteristics: Gas Burning; Living Room
Fuel: Natural Gas
Heating: Forced Air
Laundry: Laundry Room
Lock Box Type: Combo
Lot Description: Tree Coverage - Medium
Parking Characteristics: Insulated Garage
Pool Description: None
Road Frontage: Curbs; Paved Streets; Storm Sewer
Road Responsibility: Public Maintained Road
Sellers Terms: Cash; Conventional
Sewer: City Sewer/Connected
Shared Rooms: Club House
Special Search: All Living Facilities on One Level; Main Floor Bedroom; Main Floor Laundry
Stories: One
Townhouse Characteristics: No Interior Stairs; Street-Level
Water: City Water/Connected
Room Information
| Room Name | Dimensions | Level |
| Living Room | 15x12 | Main |
| Dining Room | 8x10 | Main |
| Second (2nd) Bedroom | 10x11 | Main |
| Kitchen | 8x11 | Main |
| First (1st) Bedroom | 12x13 | Main |
Listing Office: Keller Williams Premier Realty
Last Updated: August - 08 - 2025

The data relating to real estate for sale on this web site comes in part from the Broker Reciprocity SM Program of the Regional Multiple Listing Service of Minnesota, Inc. The information provided is deemed reliable but not guaranteed. Properties subject to prior sale, change or withdrawal. ©2024 Regional Multiple Listing Service of Minnesota, Inc All rights reserved.
